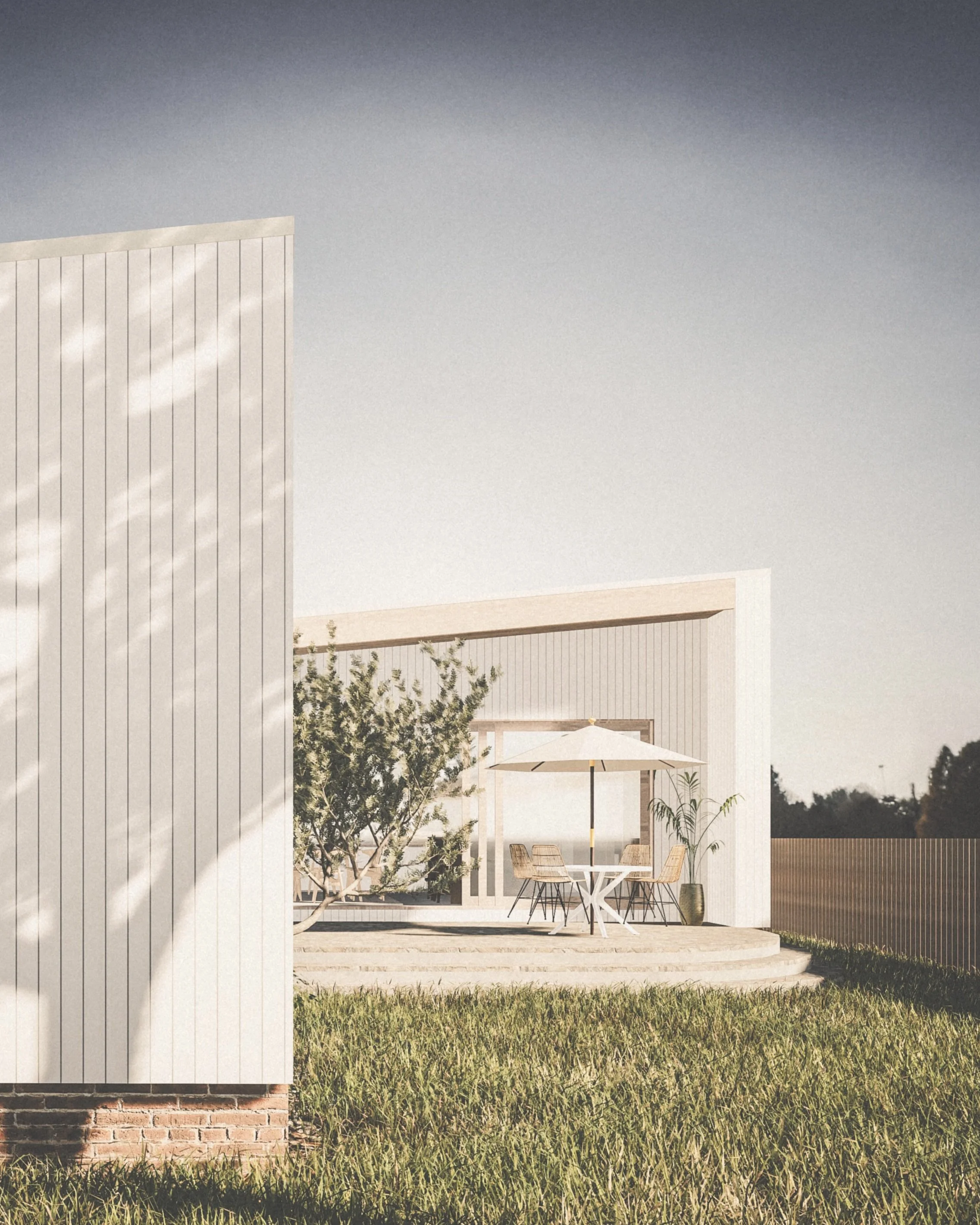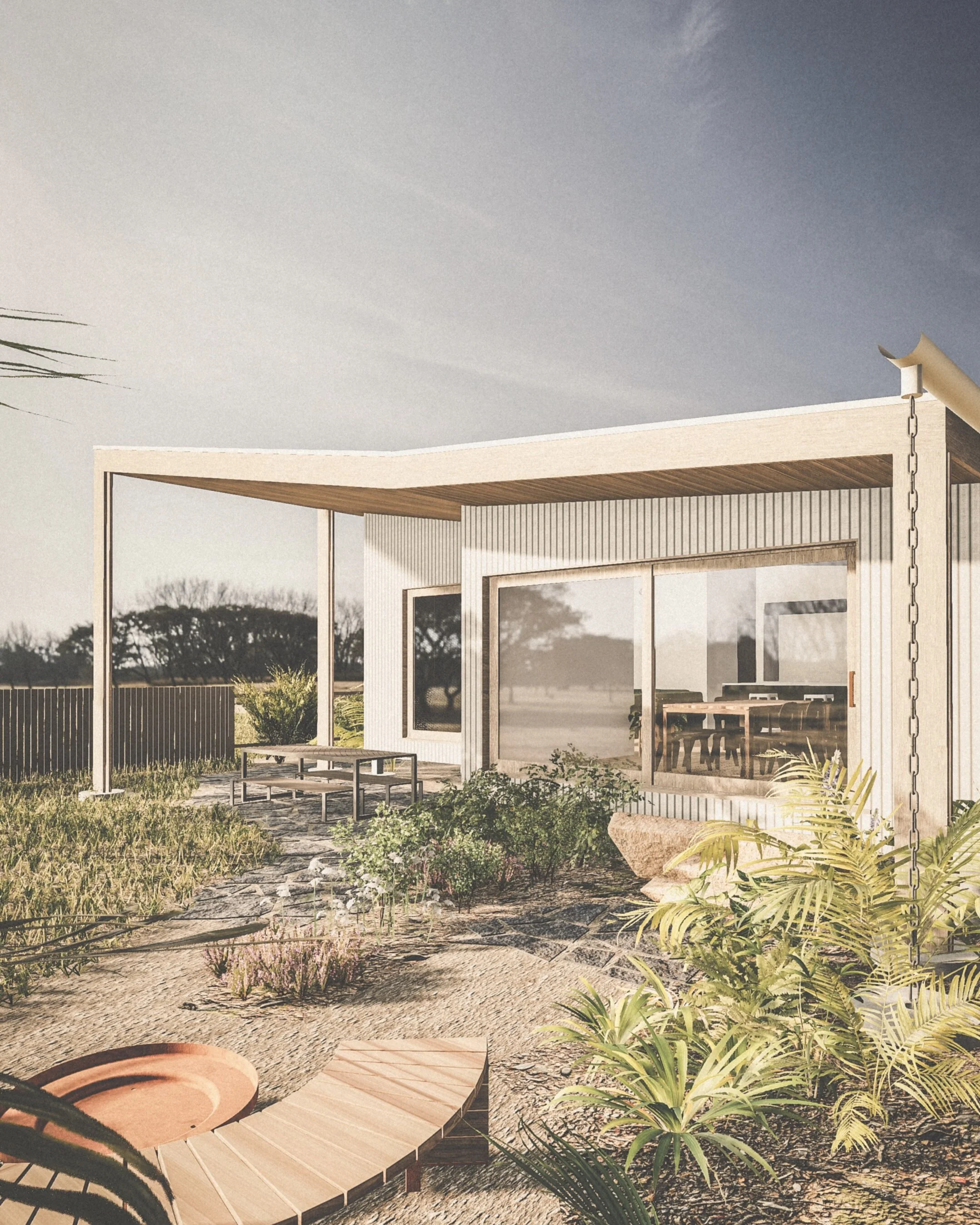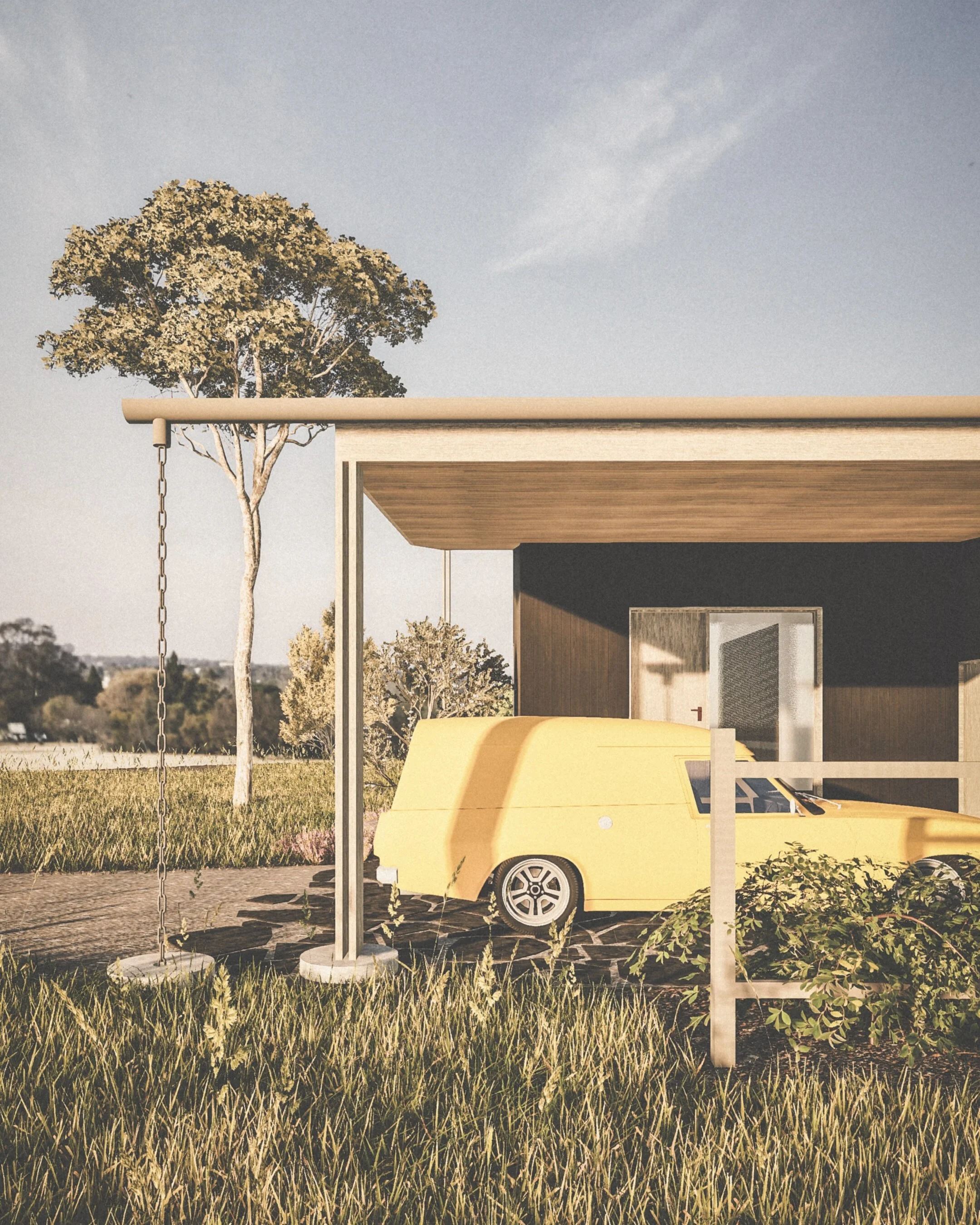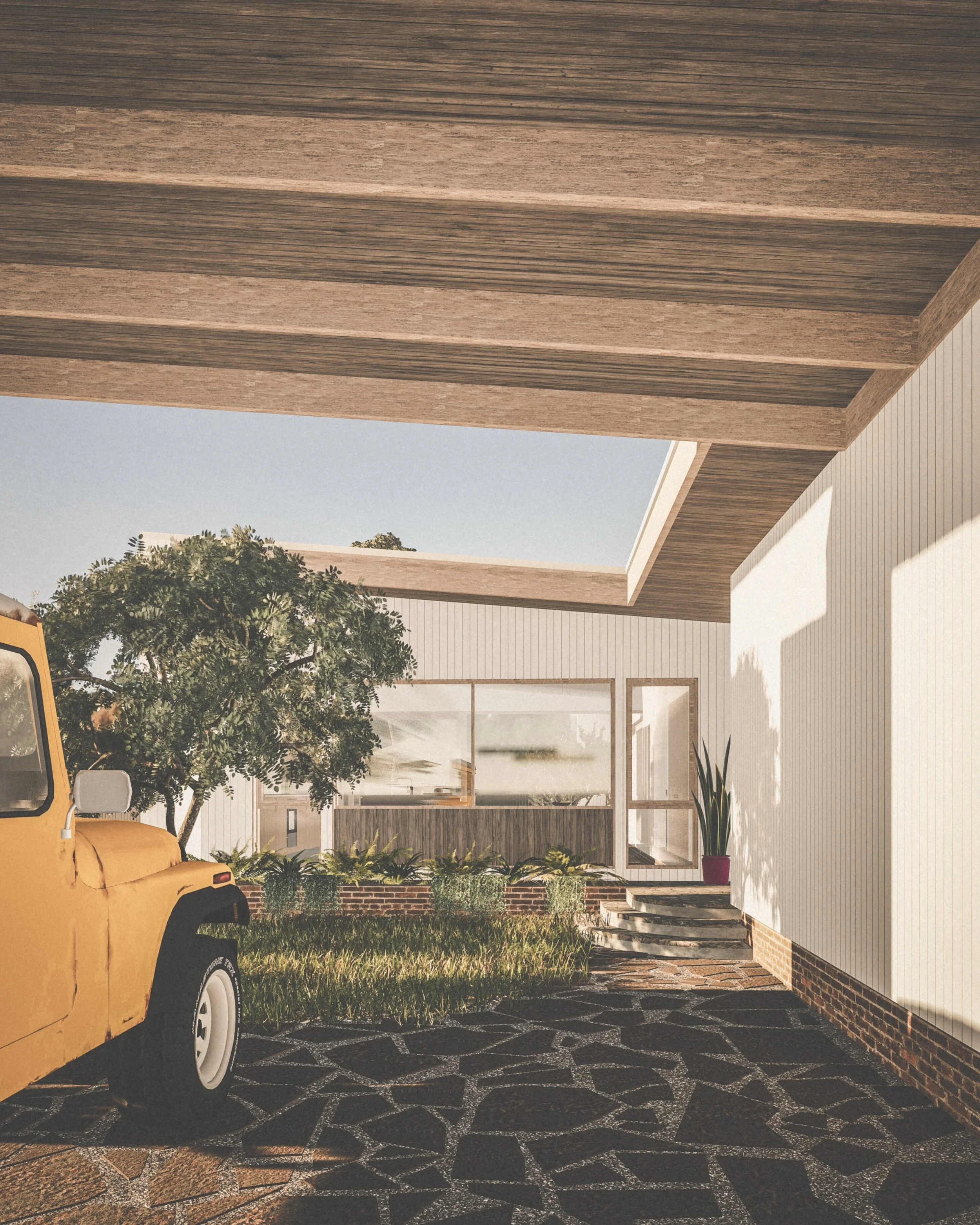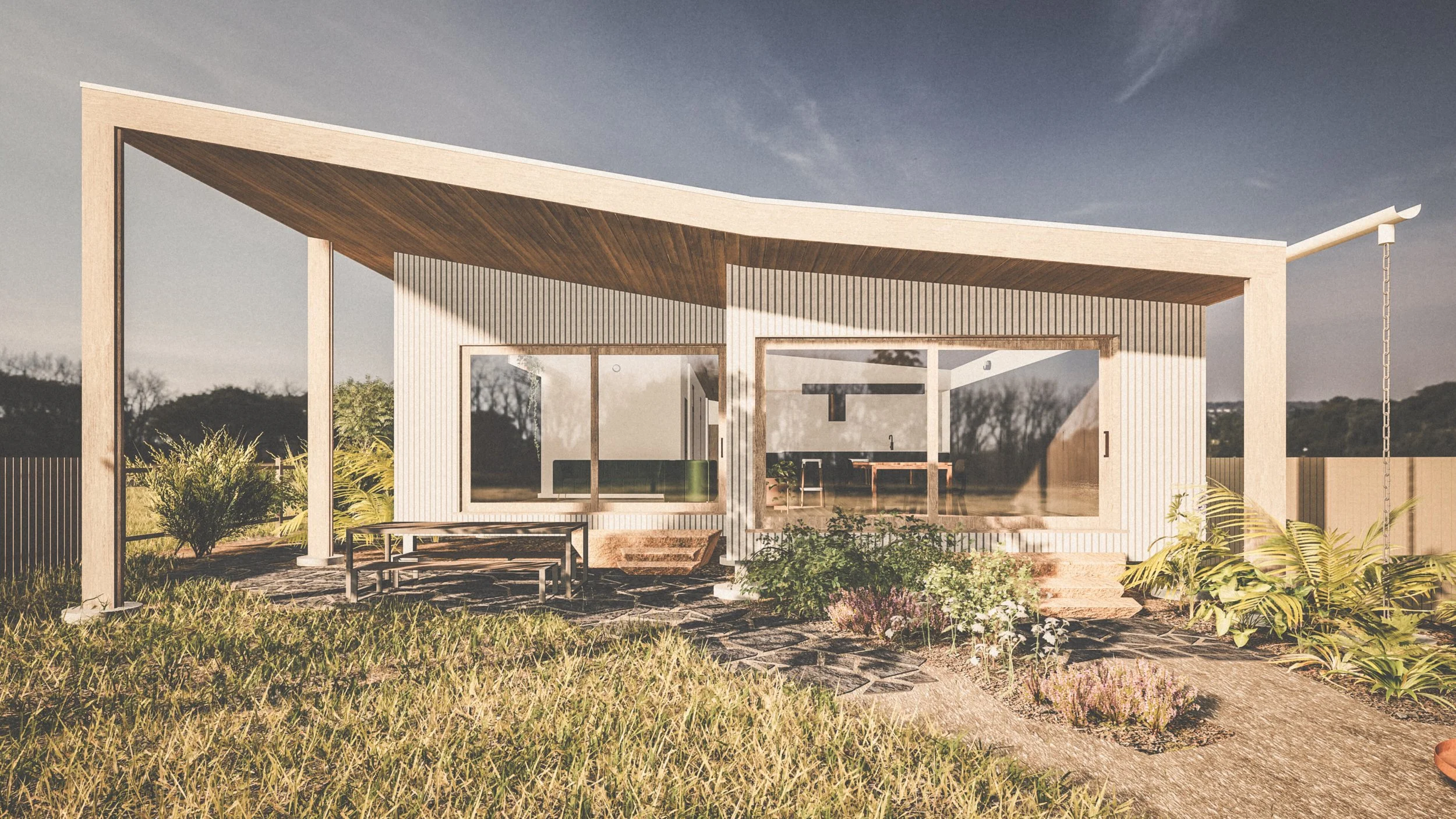how much for a haus? - estimating build cost
8 minute read time
I recently shared in an instagram post, a summary of my three step approach to budgeting and build cost. Creating a one-of-a-kind home, unique in detail to a budget is a challenge every time. To make it work, budget needs to be at the forefront from day dot.
The pandemic years threw a real spanner in the works for the industry, effecting supply chains and creating material and labour shortages which spiked the overall cost of building a home. This is demonstrated in data released last year by the ABS confirming the cost of building the “average home” had risen by 7% through the pandemic to approximately $440,000.
Estimating the build cost for a custom home through this period was nearly impossible with every project effected in some way and most clients choosing to put plans on hold. Thankfully things seem to have recovered with pricing stabilised and costs more predictable once again.
A recent article via realestate.com.au referenced construction industry research estimating the cost of building a new home in Sydney somewhere between $2300 and $7200 per sqm. In the first post of this blog I presented how the average size of a detached home in NSW has ballooned to 239.4 sqm. Applying the above square meter rates the potential build cost of a new average sized home in NSW is currently somewhere between $550,620 and $1,723,680.
“That’s a huge variation in cost!”
Yes it is, and this is the main issue with estimating building cost in square meter rate terms. It really depends on what the rate is attempting to include.
I will make a few a comparisons…
Custom Homes:
A hipages article of December last year, priced rates for custom homes built in Greater Sydney using “standard construction methods” of weatherboard, brick veneer or double brick at somewhere between $4000 and $4500 per sqm.
Architectural Builds:
Recently completed “architectural” builds within the South Coast area have averaged out somewhere between $5000-$5500 per sqm. An “architectural build” I define as a uniquely designed project that involves a level of complexity in its construction above standard methods, including custom selections and built-in joinery throughout. For reference, the above figures relate to projects such as Quinn House or Jupiter House as detailed on my website. I refer to these projects as “simple” architectural builds (builders I see your eyes rolling, I know the words simple and architectural don’t go together) But I make the point there are levels of design and detail and the more complex the project the higher the estimated sqm rate needs to be.
High Performance & Passivhaus:
I continue to understand the huge benefits of the Passivhaus building standard which guarantees year round comfort levels and internal temperatures between 20-25 degrees, controlled humidity levels for protection against mould and predictably low running costs and energy bills. The standard is quite different to our current industry standards and therefore comes at a cost premium. Experienced Passivhaus designers Altereco in Victoria, published in a recent blog post a comparison of high performance building verses certified Passivhaus construction. By averaging out the cost of completed projects against the respective floor areas, they calculated rates of $6000 per sqm for high performance building and $6200 per sqm for certified Passivhaus construction.
a three stage approach to estimating construction cost
-
A budget projection calculated by applying a rate for each square meter of building for a given project to estimate the overall cost.
Rates are calculated from an “equivalent” project recently completed. However applying a square meter rate doesn’t take into account the specifics of any design.
The calculations provide a useful budgeting tool, to analyse items in a brief and prioritise the importance of spaces. ie. establish how important a spare room really might be and what spaces are truely necessary once each square meter adds up.
Square meter rate calculations are the first method used to confirm if Preliminary Design schematics and Concept Designs are within range of the project budget.
-
A pre-approval estimate is obtained from a prospective builder based on preliminary level documentation, prior to submission for planning approval.
Starting a relationship early with a builder by contracting them as a "paid as consultant" for the estimate has the benefit of building trust and transparency in the costing process.
The accuracy of the estimate at this stage is only as good as the level of detail provided in the documentation to the builder - ie. Any assumptions and allowances that need to be made to complete the estimate is potential for cost blow outs down the track.
The aim at this stage is to improve the accuracy of the estimate and understand the core cost associated with any unique design. In this way its a step closer to confirming the project is on budget, things remain on track and its ok to proceed with investing in the planning approval.
-
You can only ask a builder for a full construction tender once planning approvals and full detail documentation is complete.
Depending on the level of detail documentation provided, a builder may still include provisional sums for specific items within the tender that aren’t yet selected, for example rates for tiling or light fittings.
The final tender price is the total amount paid (subject to any future variations during the build) and the sum on which the builders contract is signed
how much for a haus?
Using square meter budget projections a break down for each PROJECT HAUS concept is itemised below. In line with the objectives of this project to raise the built standard of housing with a focus on build quality, the rates applied cover the cost of construction ranging from code compliant 7 star NatHERS, up to high performance Passivhaus standard construction. For each model, the estimate covers mid to high range interior fixtures and finishes including quality built-in joinery, as expected for any custom architectural build.
-
House 160 sqm @ $4500-$5500 per sqm = $720,000 - $880,000
-
House 160 sqm @ $6000-$6200 per sqm = $960,000 - $992,000
-
House 140 sqm @ $4500-$5500 per sqm = $630,000 - $770,000
-
House 140 sqm @ $6000-$6200 per sqm = $840,000 - $868,000
-
House (3 bed option) 136sqm @ $4500-$5500 per sqm = $612,000 - $748,000
House (rumpus or 4 bed option) 156sqm @ $4500-$5500 per sqm = $702,000 - $858,000
-
House (3 bed option) 136 sqm @ $6000-$6200 per sqm = $816,000 - $843,200
House (rumpus or 4 bed option) 156sqm @ $6000-$6200 per sqm = $936,000 - $967,200
a VOLUME BUILT HOME COMPARISON
From my own research a project home built by a volume builder here on the South Coast starts from around $3000 per sqm. A typical three bedroom floor plan (including rumpus) can range in area from 190 sqm up to the NSW average of 240 sqm. This equates to an estimated build cost between $570,000 and $720,000. The homes are advertised with reasonable inclusions, featuring above standard ceiling heights at 2.7m, a ducted aircon package, silica free stone bench tops in the kitchen with Fisher and Paykel appliance package and wall hung vanities with full height tiling in the bathrooms.
On a square meter rate comparison the figures above indicate that PROJECT HAUS concepts present a viable alternative to volume built homes. Of course to offset the cost of higher level construction and remain affordable, the compromise is in floor area.
While PROJECT HAUS concepts are compact, they remain appropriately sized and provide the essentials for everyday living and designed and built to a much higher standard. At Passivhaus and high performance spec, the early figures indicate that improved thermal performance comes at a premium. However if desired by a client, Passivhaus standards could be prioritised within a comparable budget to an architectural build.
PROJECT HAUS concepts remain works in progress, and as this study progresses new ideas in terms of layout and design will eventuate. I’ve already been thinking about a “MINI HAUS;” a one and two bedroom layout designed to suit the NSW planning framework as a “secondary dwelling.” I’ll be working on this through next month, as well as developing construction details of the current models to keep things moving towards a more accurate builders cost estimate.

