PROJECT HAUS is about the development of a series of flexible home designs that are easily adaptable to any site, including customisable options to suit individual needs and tastes; similar to a project home, but not.
The compact housing concepts focus on living essentials with fit for purpose and flexible use rooms that connect with outdoor garden spaces to see the return of backyards with established trees, cricket pitches and Hills Hoists.
Through development and partnerships with like minded consultants and builders, the goal of the study is to develop pre-costed and pre-documented housing models, offering substantial savings and streamlining the entire process compared to the traditional pathway towards building a custom designed home.
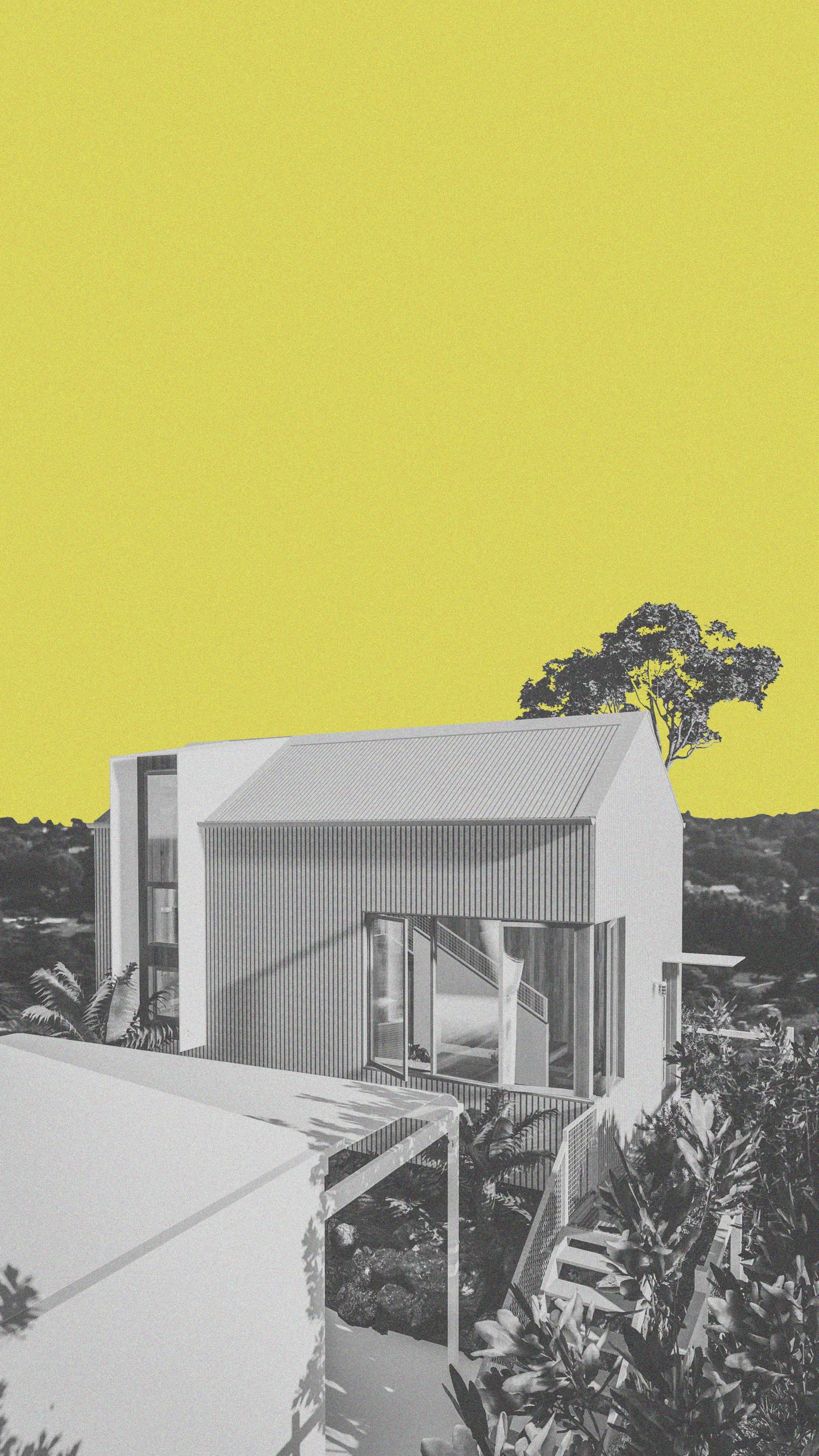
mini-HAUS
A site responsive, impactful mini-HAUS
This month I’ve taken a look at the NSW planning framework for secondary dwellings and applied a site responsive design approach to create mini-HAUS. The article details the effectiveness of an intentional design approach on a constrained site and what can be achieved on a modest budget, unlocking co-living possibilities with a highly impactful self contained mini-HAUS.
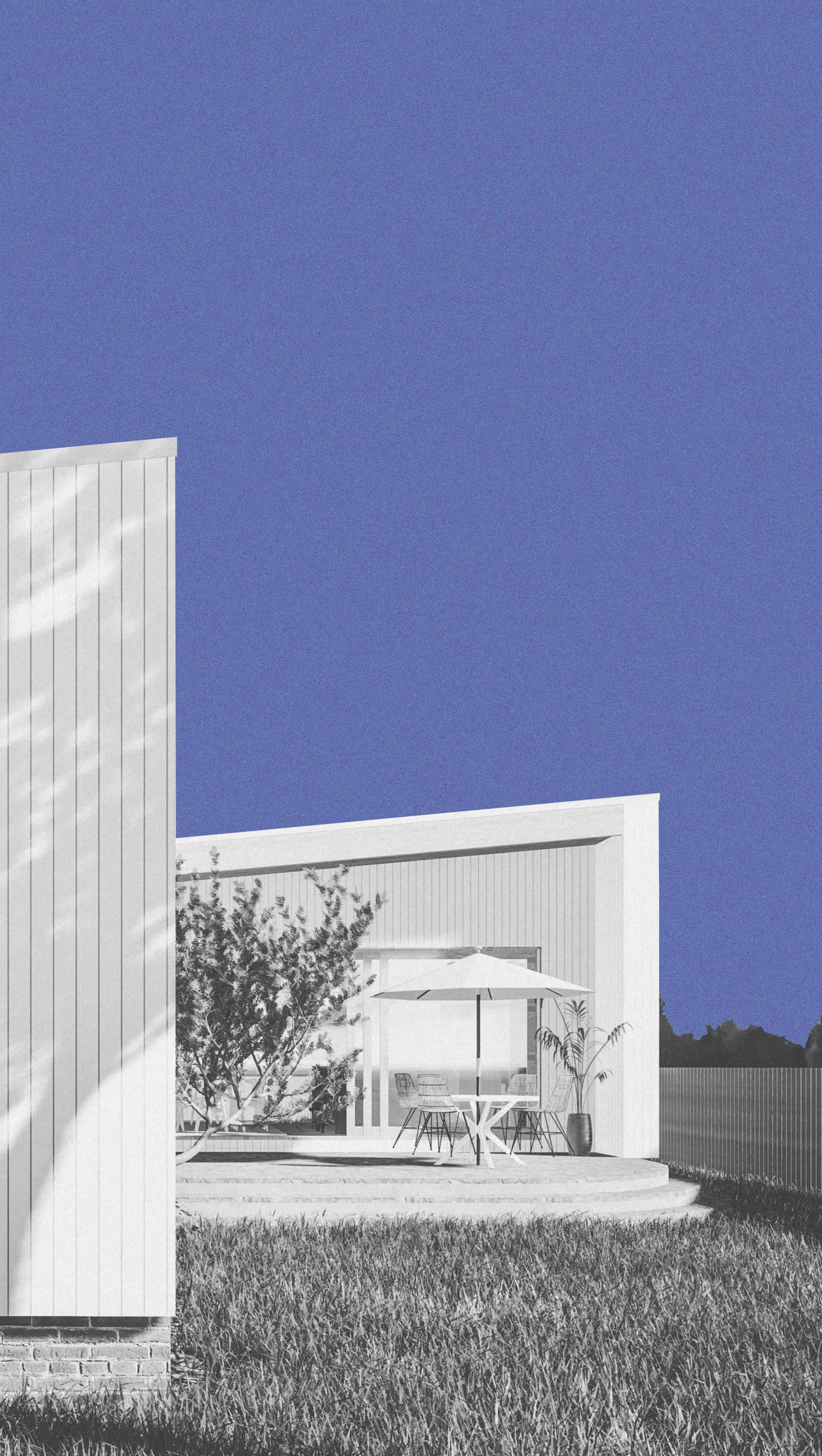
how much for a haus? - estimating build cost
A recent article via realestate.com.au referenced construction industry research estimating the cost of building a new home in Sydney somewhere between $2300 and $7200 per sqm. In the first post of this blog I presented how the average size of a detached home in NSW has ballooned to 239.4 sqm. Applying the above square meter rates the potential build cost of a new average sized home in NSW is currently somewhere between $550,620 and $1,723,680.
“That’s a huge variation in cost!”
Yes it is, and this is the main issue with estimating building cost in square meter rate terms. It really depends on what the rate is attempting to include.
I will make a few a comparisons…
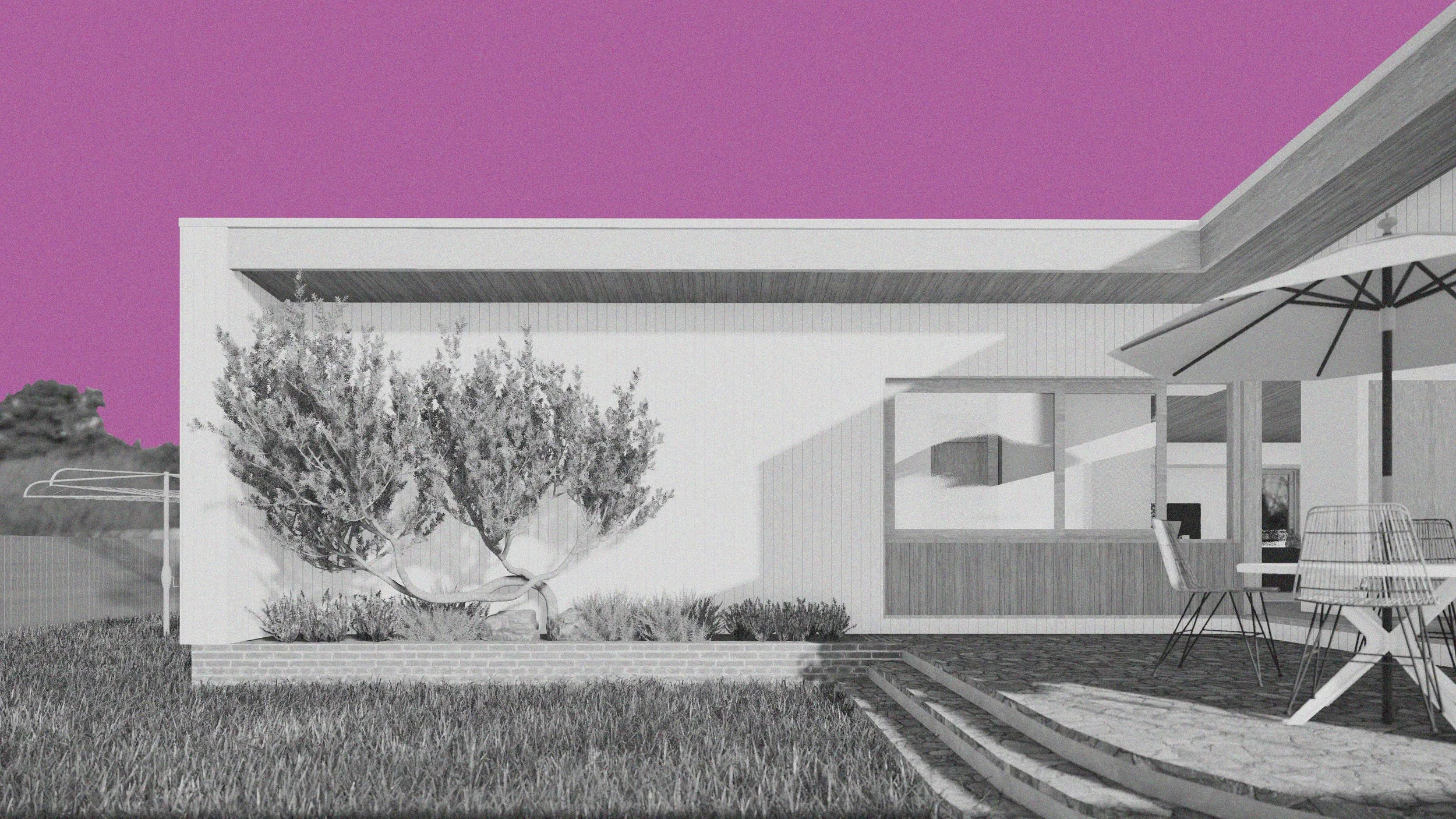
haus - T - a new home in the sun
Earlier in the year I was connected with the book “Homes in the Sun” via an Architecture and Design piece titled “Nothing new under the sun: Australia’s long history of missed chances to build sustainable homes.” In brief, the article takes a look at the last housing shortage Australia faced post war 1945. Despite resources such as “Homes in the Sun” and other programs like the Small Homes Service advocating to raise the standard of future housing, the article highlights the missed opportunity to build better homes in the construction boom that followed the end of the war through the 1950’s.
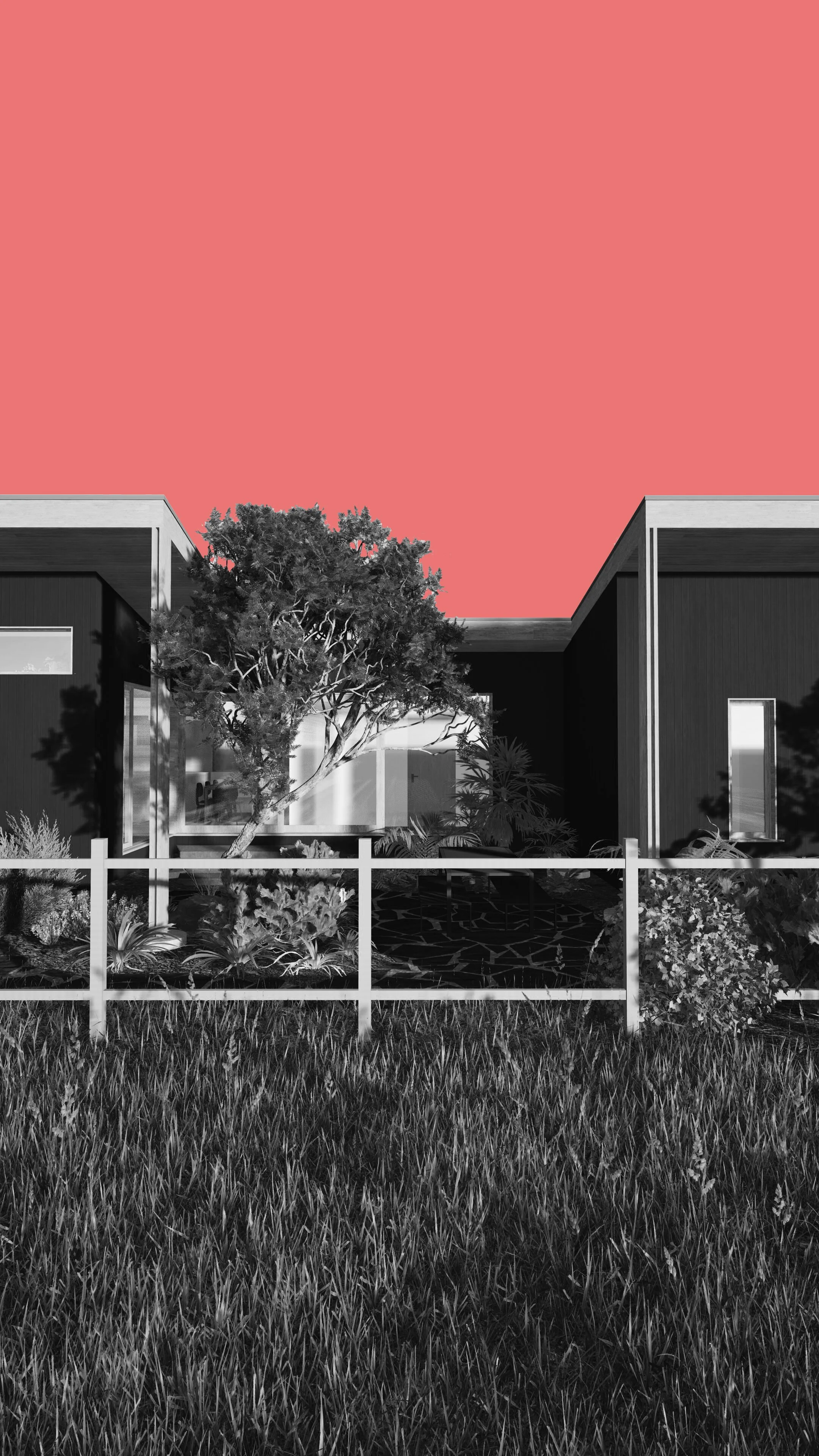
First Concepts: haus - Z
The previous blog article presented the first housing concept Haus X, developed to be adaptable for lots with a northerly orientated back yard. But what about the opposite site orientation where street access is from the north resulting in a south facing backyard?
To address the reverse site orientation, I began working on an alternate housing model, introducing a step in the floor plan as a means to capture northern sun to create a sunny open plan living area connected to a landscaped courtyard.
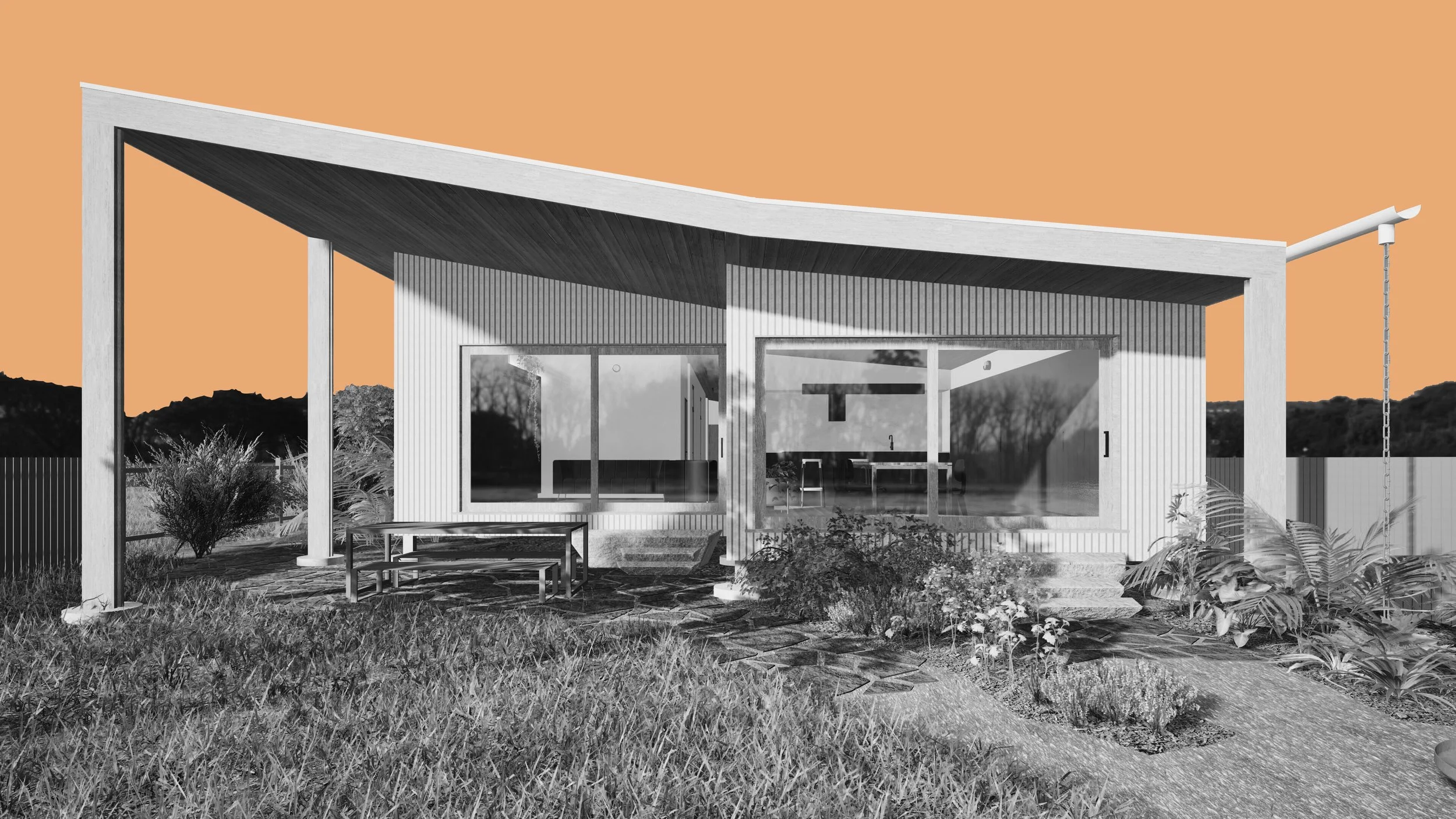
First Concepts: haus - X
Stage 1 - First Concepts:
The vision with these housing concepts is to create an adaptable plan that can be rotated or mirrored to suit most rectangular residential sites (450 sqm and larger), factoring in the flexibility to observe the optimal northern orientation to create sunny living spaces connected to backyards and gardens.
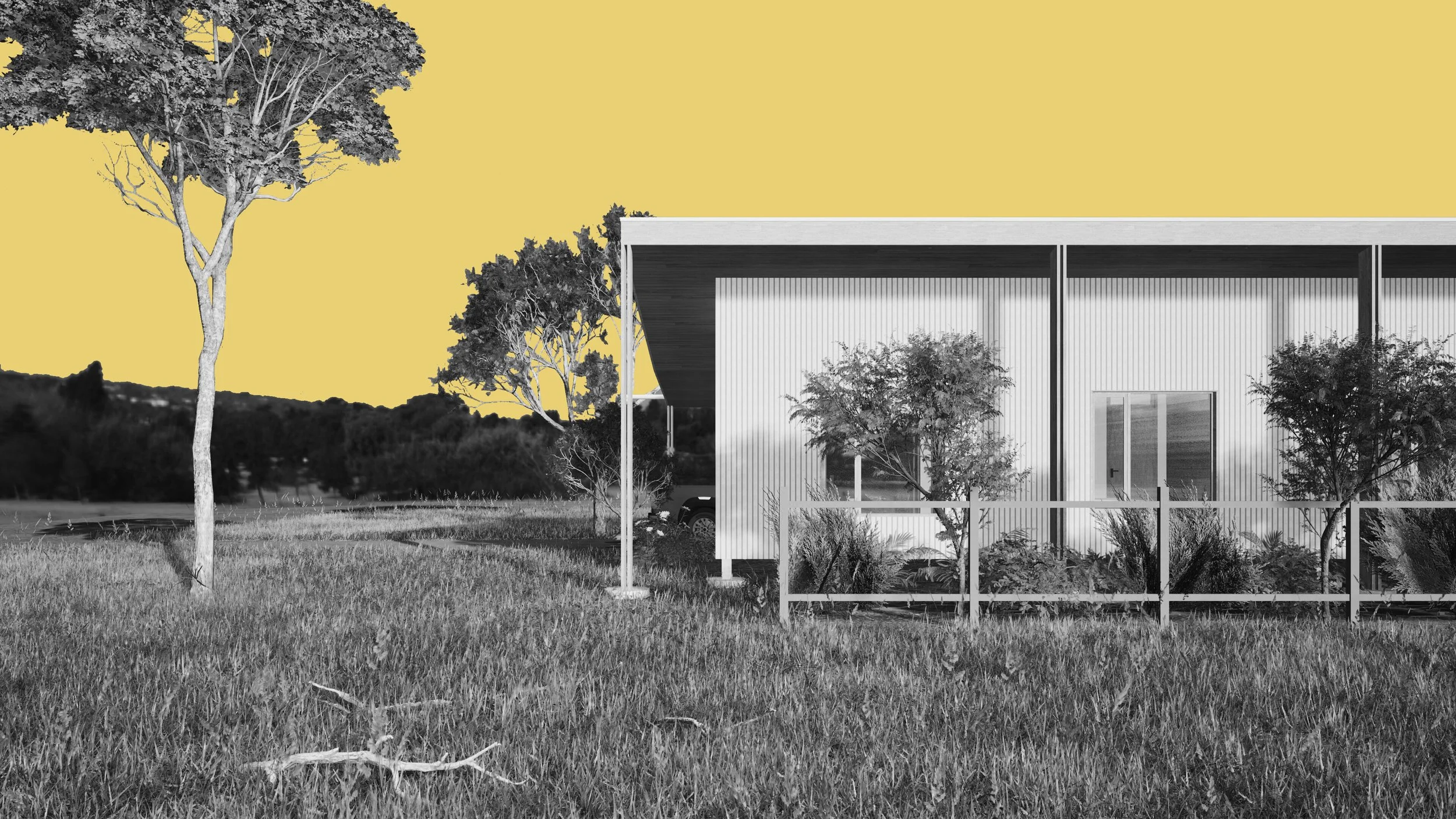
introduction: why, what & who is this for?
Why consider an alternative for mainstream housing?
Given the current challenges facing residential building, it’s time for a rethink on how we build and what we are including in our single detached dwellings. Project Haus concepts are designed with longevity in mind, prioritising build quality above current standards to improve the daily comfort and health of its occupants.

