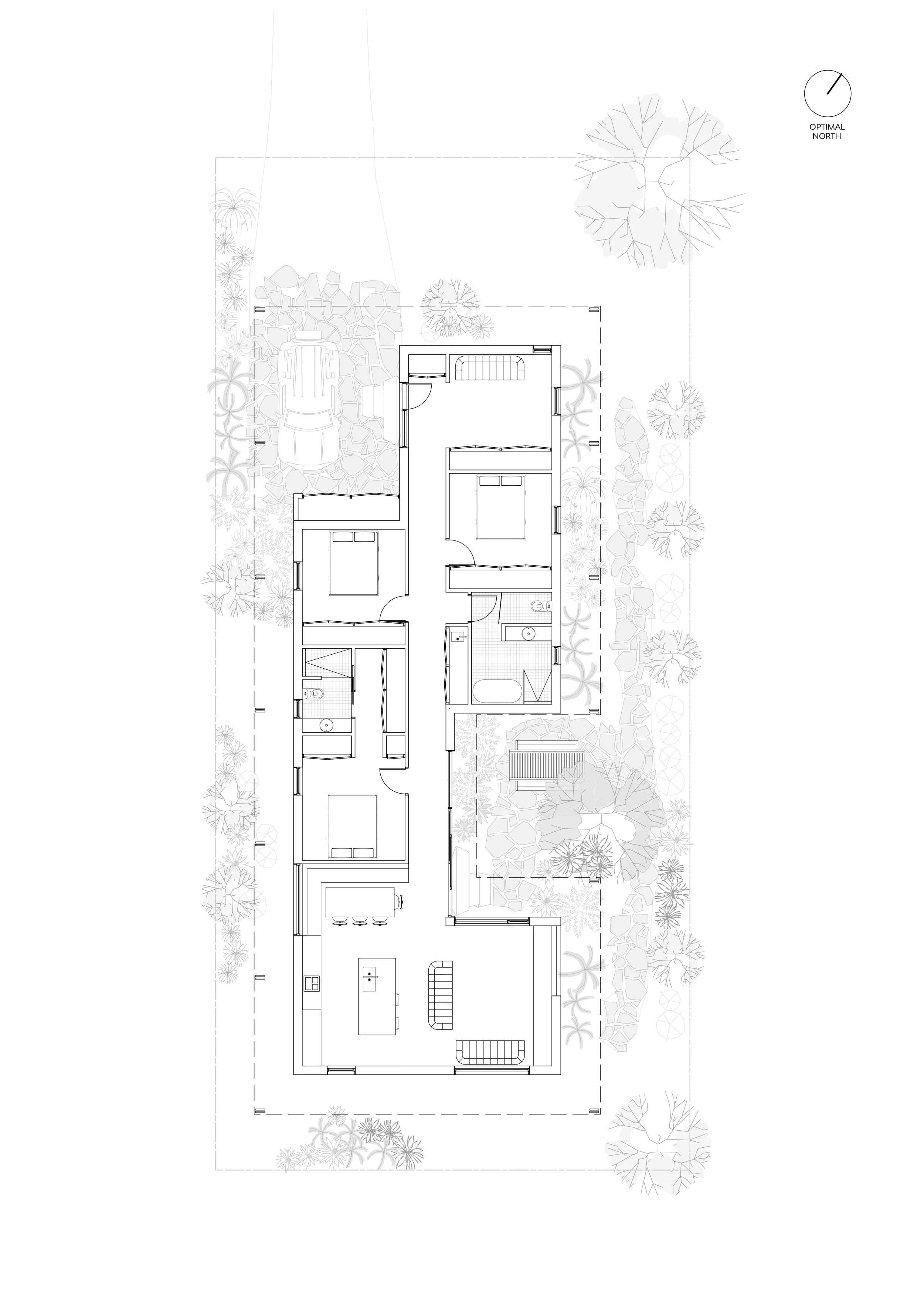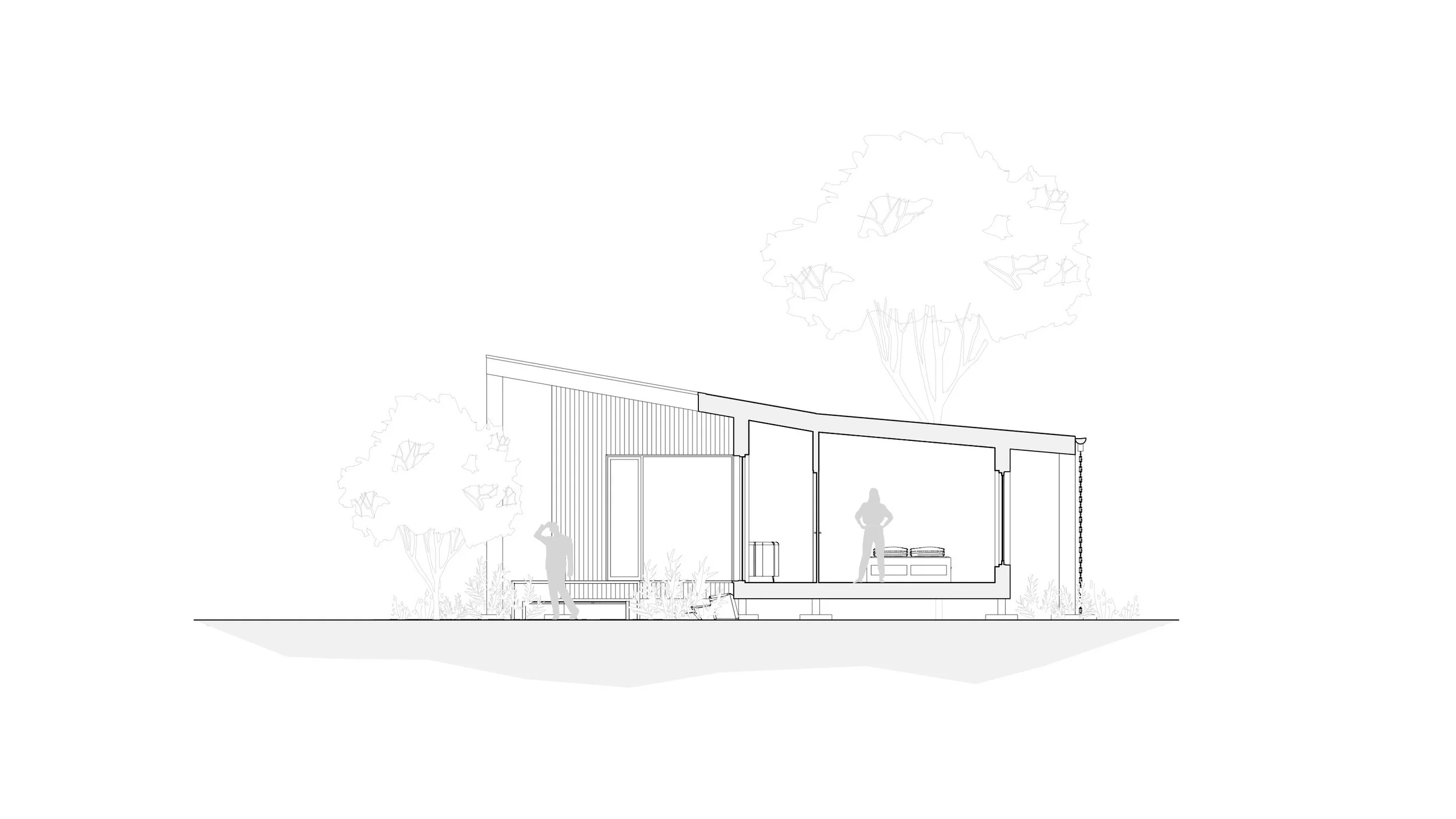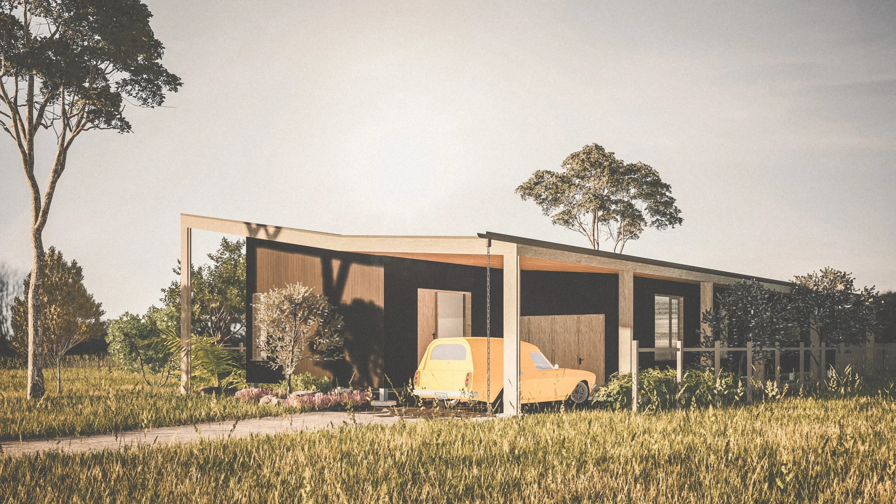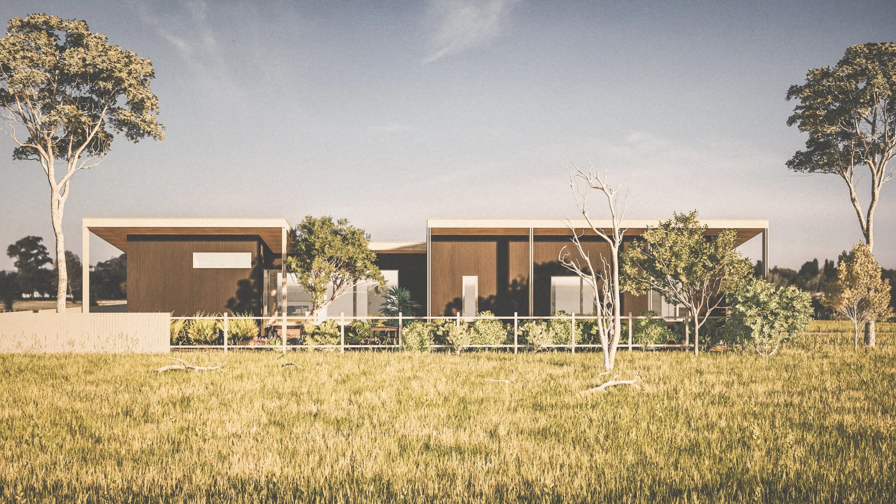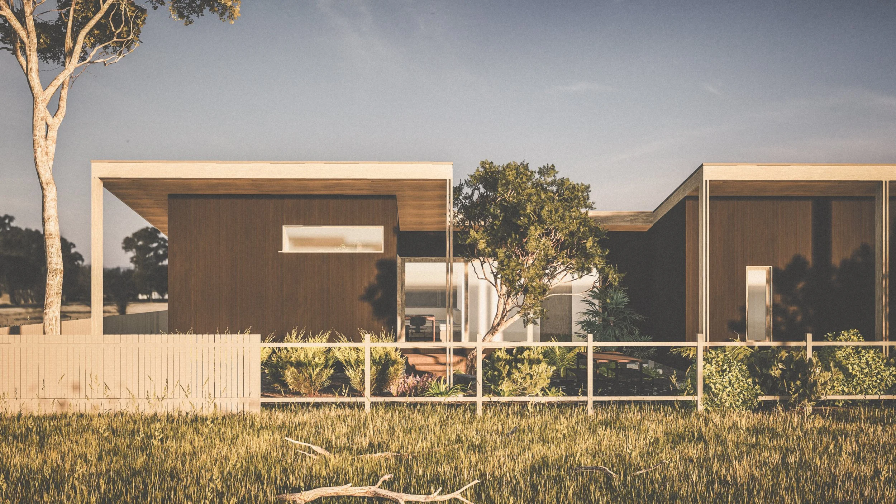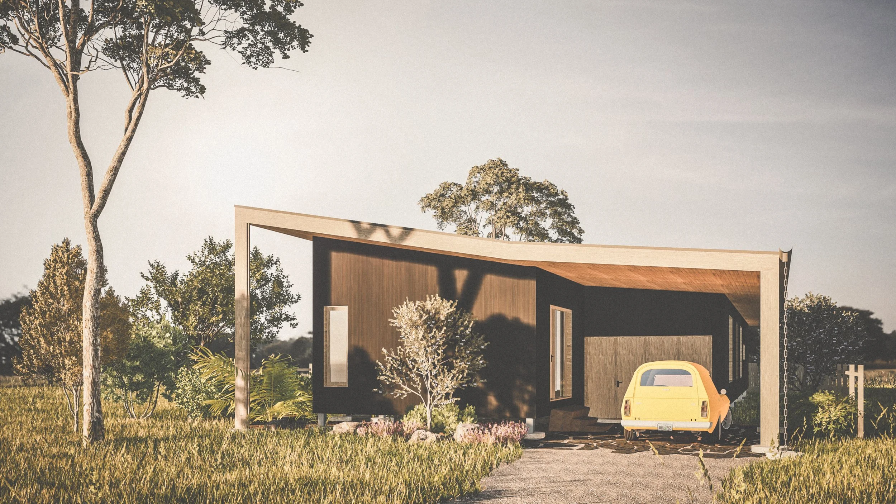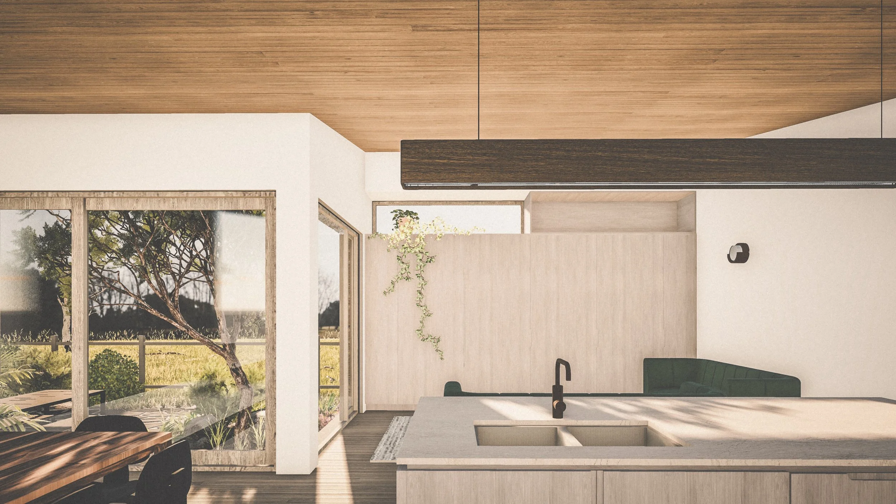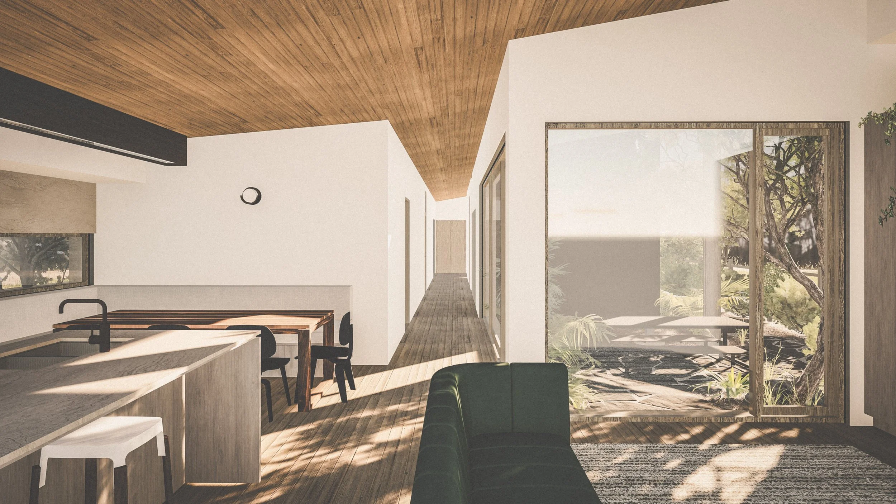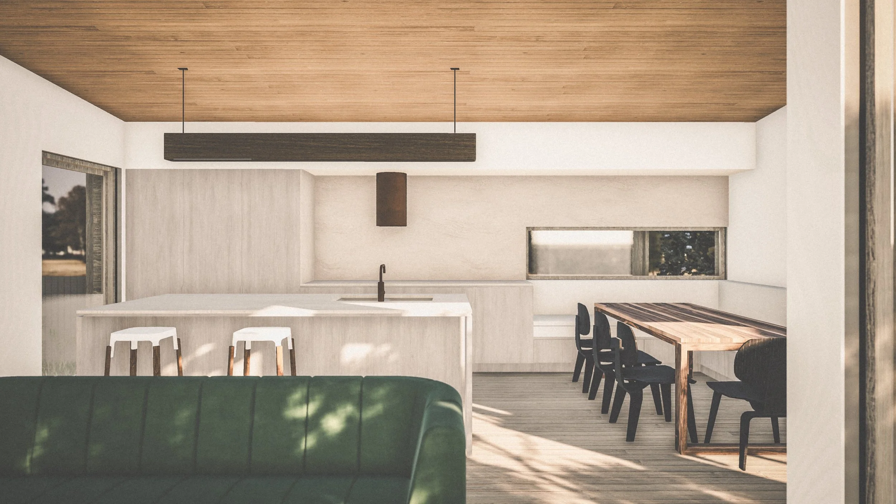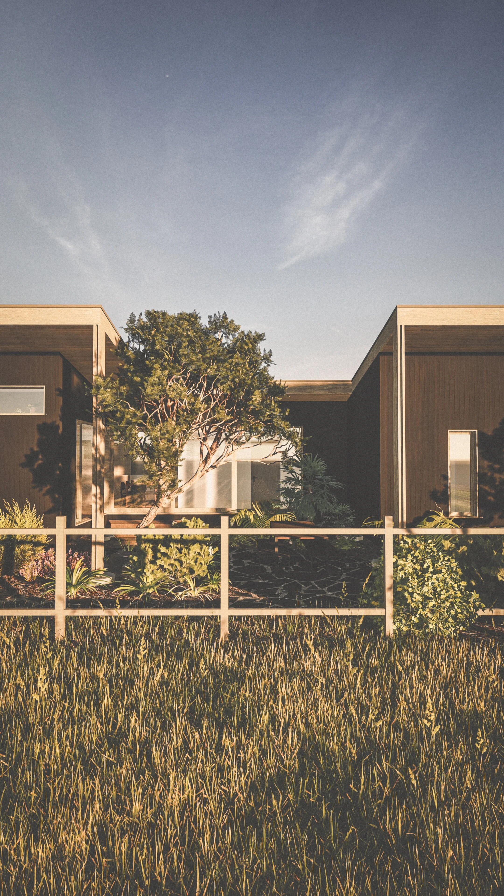First Concepts: haus - Z
5 minute read time
The previous blog article presented the first housing concept Haus X, developed to be adaptable for lots with a northerly orientated back yard. But what about the opposite site orientation where street access is from the north resulting in a south facing backyard?
As I mentioned last time, I applied the same approach as for any project in designing a dwelling for a theoretical site. By observing solar orientation to utilise the suns warmth and creating breezes paths across the floor plan, we can create sun drenched comfortable living spaces.
To address the reverse site orientation, I began working on an alternate housing model, introducing a step in the floor plan as a means to capture northern sun to create a sunny open plan living area connected to a landscaped courtyard.
The same brief for Haus Z applies providing:
a drive in carport
open plan living, dining, kitchen
3 Bedroom, 2 bathroom
a flexible room - either a fourth/ guest bedroom, secondary living area or study/ office work from home space
buit in storage throughout
In developing this alternate courtyard concept, I needed to be careful not to loose the planning efficiencies built into Haus X and avoid creating a larger building foot print. Thinking of constructibility and utilising common details between alternate housing models, I re-worked the floor plan for Haus Z utilising the same roof design and dimension of Haus X, keeping the overall building area the same.
Room dimensions and the allocation of space needed to be reconsidered to offset the introduction of the courtyard. This was a complicated exercise juggling room dimensions with functionality but found the compromise with a combined wc/ bathroom and a compact laundry cupboard accessed from the hallway.
Haus Z
Plan
As a result Haus Z is a more condensed 140 sq.m. Illustrated above sited on a minimum sized 450 sqm housing lot, ample site area surrounds the house for landscaping despite the small lot size. Optimal true north is indicated with flexibility to be adapted through 90° for east/west orientated sites.
The singular stepped roof plane raking towards the north dictates the aesthetic of Haus Z with the same supported wide eave detail as Haus X. Wide eaves provide shading over glazing from summer sun and protection of the wall cladding for longevity.
Exterior Materials
External materials of hardwood timber, charred cladding and metal sheeting are paired with hardscape elements of river pebble and bluestone paving to reflect the Australian landscape. These materials are well tested in our environment, are serviceable and are recyclable at the end of their product lifespan. These materials offer a subtle change to the scheme of Haus X and as discussed in the last article, cladding materials could form part of the customisation for each house. Eventually, a client could select from a range of suitably selected sustainable material options such as weatherboards, colorbond metal cladding or hardwood timber cladding, for a personalised touch to the exterior.
Cross Section
Connection to the Outdoors:
The compact layouts of Haus X and Haus Z, allow for the creation of usable outdoor landscape areas even on small residential sites. For both housing models but in particular for the courtyard design of Haus Z, the appropriate design and selection of landscape species is important to create a low maintenance, easy to manage sustainable garden for future occupants to enjoy. The vision is to create homes with a connection to their locality. To do this authentically, I envision the development of a native landscape design, incorporating local species specific to the area where the house is situated. The pre-developed landscape design could also form part of the customisation process, allowing owners to be involved in the individual landscape design of their project. Often with residential projects landscape design becomes an after thought as budget dries up throughout the process. In this way a plan would exist from the beginning, regardless if landscaping becomes part of the building contract or not, that owners can execute at their own pace over time.
The conceptual development of Haus X and Haus Z concludes Stage 1 of this project. These adaptable designs can be sited on most regular shaped residential blocks and observe the basic passive solar design principals to create bright and airy living spaces connected to landscaped yards.
What’s next?
Stage 2 is already underway and will involve:
Testing of thermal comfort and energy performance for both BASIX compliance and the construction methods required to meet the high performing Passivhaus standard.
Budget Projections and Price Point - The design concepts are scalable in construction method ranging from basic code compliance to the stringent certified Passivhaus standard, depending on construction budget and the clients desired outcome for long term thermal comfort and reduced running costs.
Construction Techniques - Prefab building techniques could be adopted such as panelized construction in cross laminated timber (CLT) to speed up construction time and delivery on site.
As my Passivhaus education continues, I’ve enjoyed the challenge so far and my first time testing Haus X with the Passive House Planning Package software (PHPP). So far Haus X has passed the “Passivhaus Classic” criteria with a few modifications and optimisations to the original design. I look forward to sharing more results in the future as this next stage progresses.

