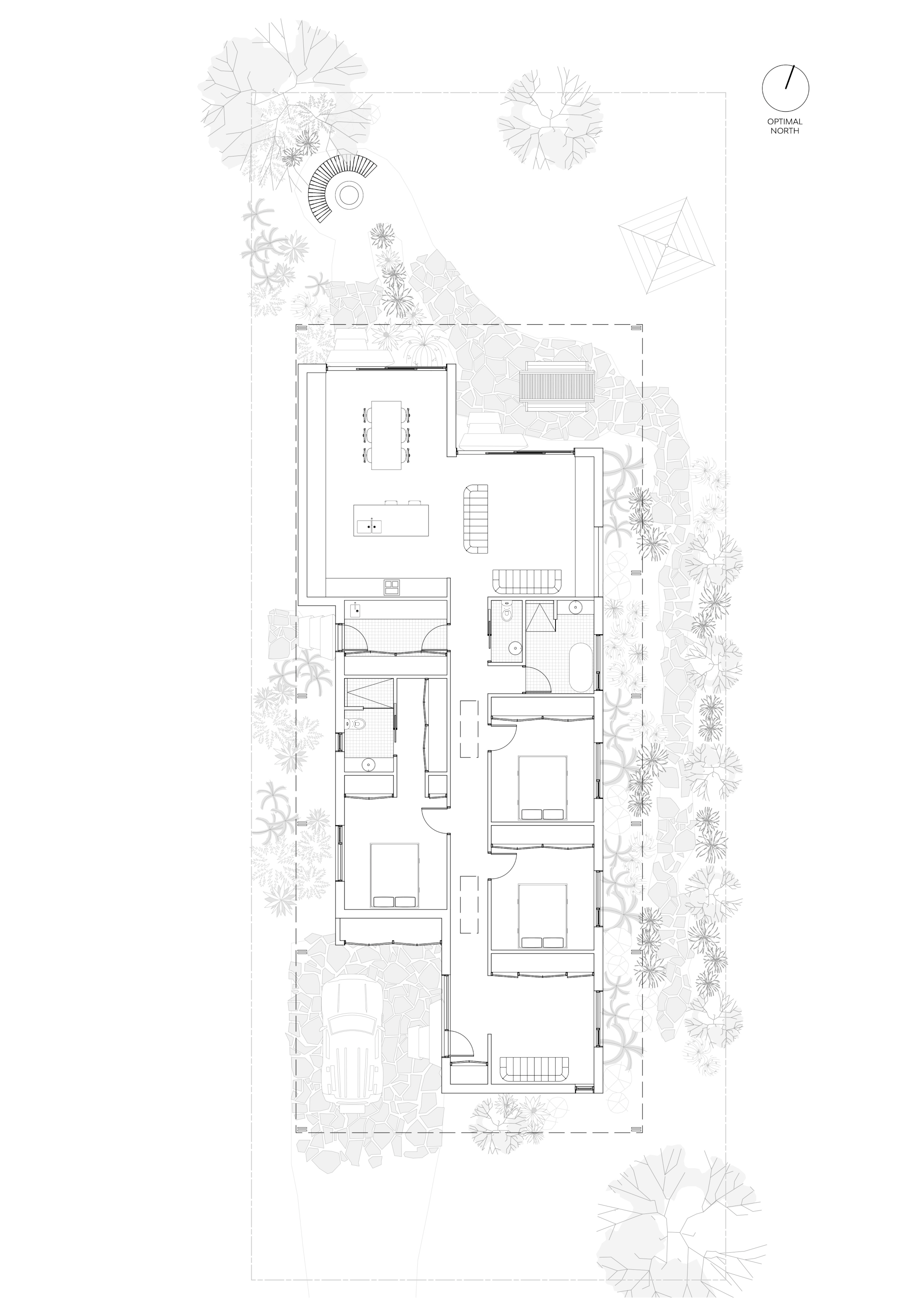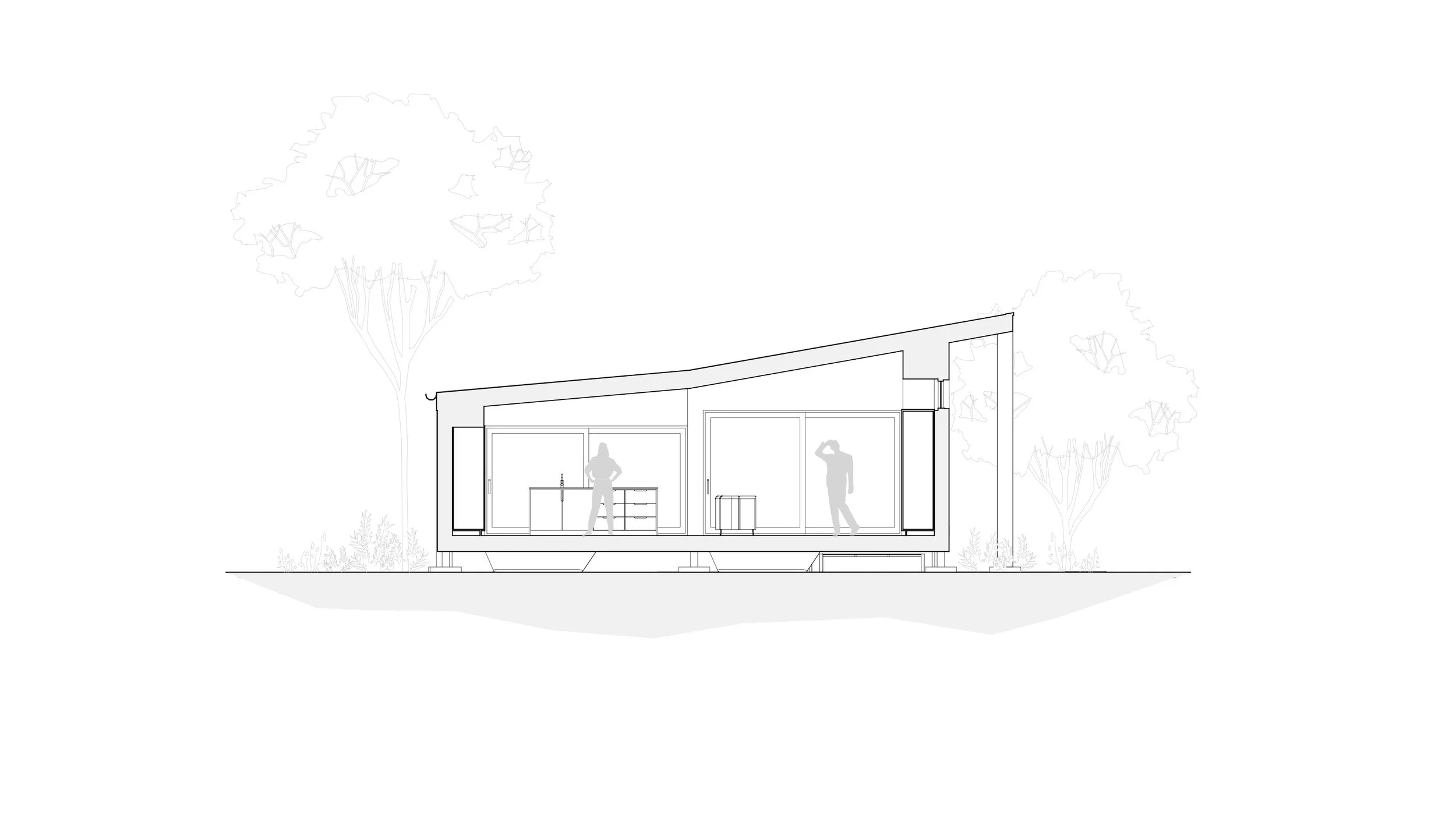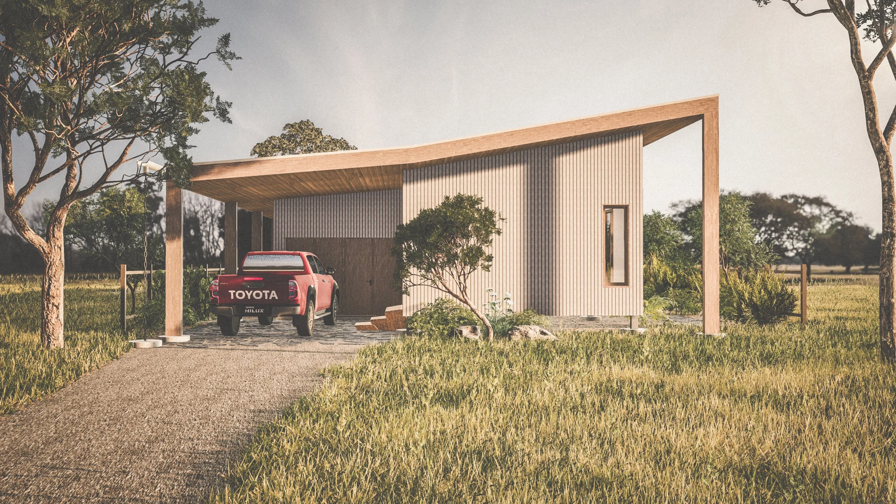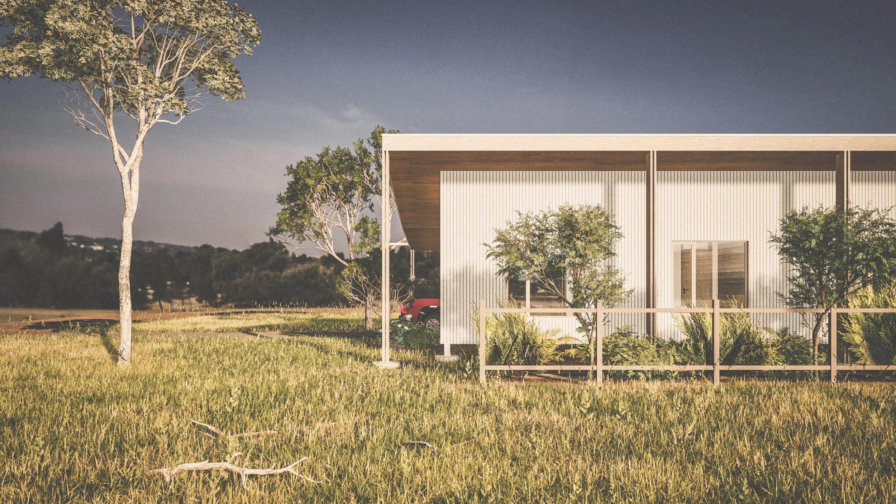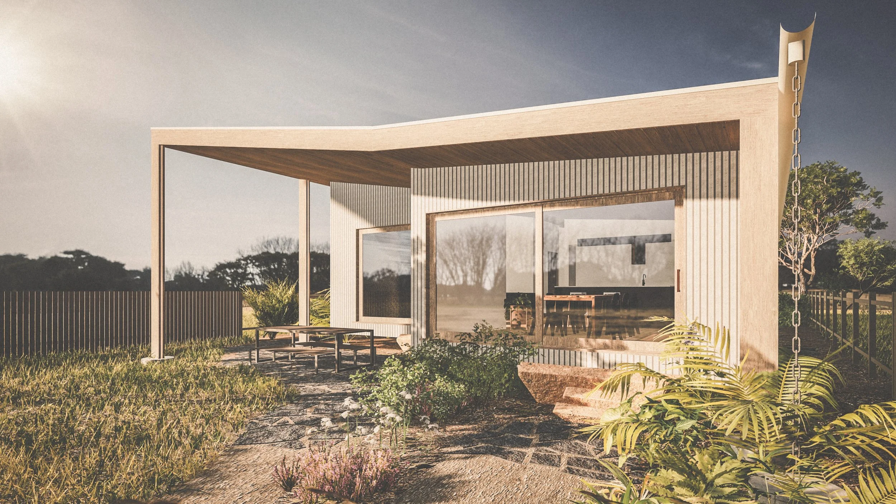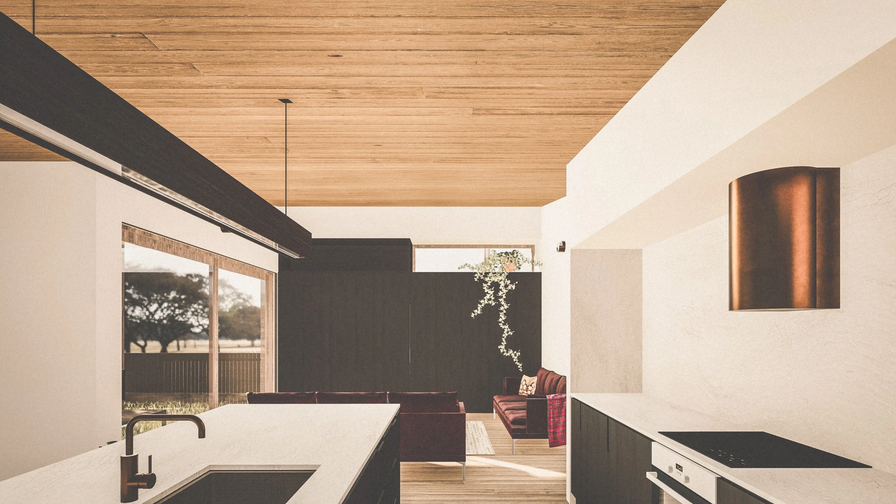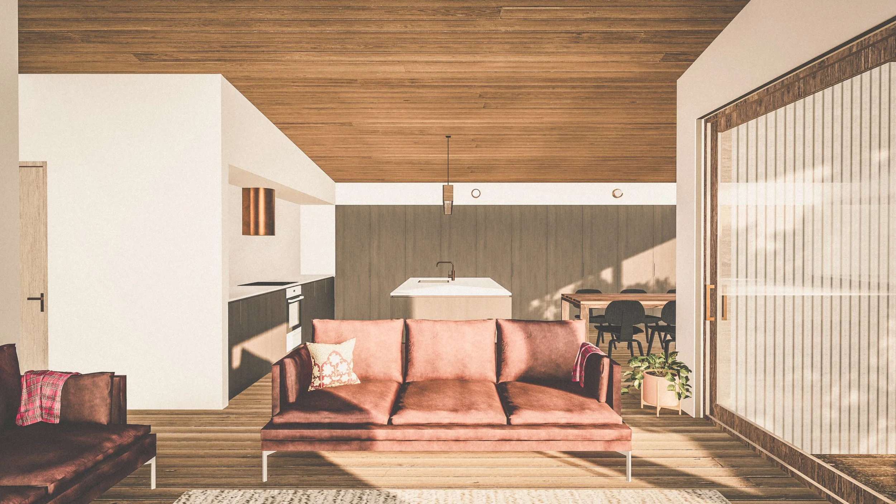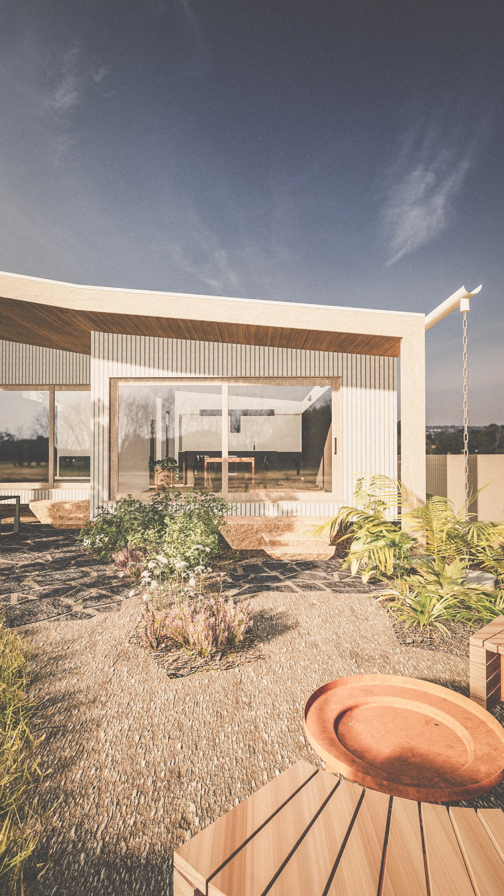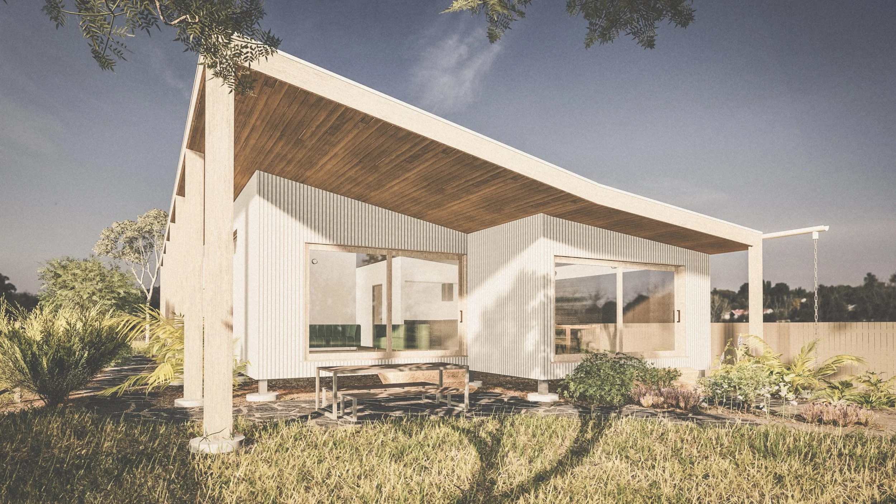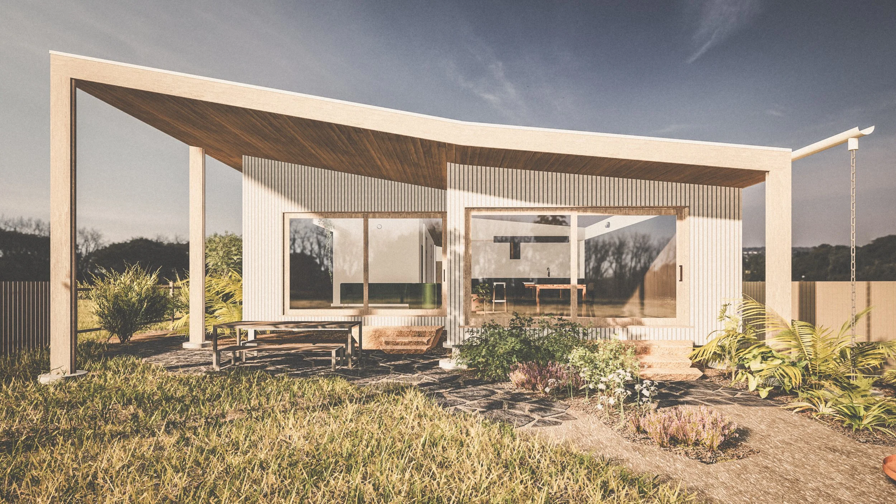First Concepts: haus - X
5 minute read time
Stage 1 - First Concepts:
Designing a dwelling for an imaginary site is a difficult concept. My approach with every project is to respond to the specific site. To ensure a home responds to its location through utilising solar orientation and prevailing breezes and capturing any unique views that might be available.
The vision with these housing concepts is to create an adaptable plan that can be rotated or mirrored to suit most rectangular residential sites (450 sqm and larger), factoring in the flexibility to observe the optimal northern orientation to create sunny living spaces connected to backyards and gardens.
A common brief:
The main intention of this project is to challenge what is really needed in an “average” Australian detached house and create an alternative to existing volume built housing models. As the previous post touched on, the footprint of an average single dwelling has been steadily increasing, now at approximately 240 sq.m in NSW. In consideration of the current cost of construction and ongoing running costs associated with larger homes, I was driven to produce a compact floor plan that contained the most commonly requested spaces:
Open plan living, dining, kitchen
3 Bedroom, 2 bathroom
a flexible room - either a fourth/ guest bedroom, secondary living area or study/ office work from home space
Prioritising budget towards occupants over vehicles, I would only look to include a covered carport in preference to a lock up garage for car accomodation. I realise this maybe a polarising point, but working with many clients over the years having access to a garage often explained it was rarely used for cars and that it was mostly used to store things never used, most they could do without. We tend to have a habit where we fill the space we have access to in the home. This segues into addressing storage needs…
Keeping a compact home organised would depend on the integration of built in stroage within the floor plan. Modern joinery caters for a wide variety of storage needs with many flexible fix out options to choose from. Items such as hidden work stations and fold down beds concealed within the joinery add flexibility to a room and create efficiency within a compact floor plan. The joinery component of these housing models will be developed further and provide an important customisable component for a potential client. By selecting from a range of pre-designed joinery fitouts and pre-selected materials, a client can ensure they cater to their particular storage needs, maximise room flexibility along with adding their unique taste and style to the homes interior.
A simple single storey design:
Removing the element of neighbours complaints and Council delays is incredibly important to this project. By developing a low impact building profile, potential clients could utilise the streamlined approval pathway (known commonly as the complying development pathway in NSW), saving all the headaches, time and money in Council fees associated with the planning approval.
A simple shaped building would allow flexibility in structural design and maximise budget towards the quality of the building envelope. Besides being easy to build, a single roof plane pitched correctly would help draw sunlight into the homes interior and allow easy integration of solar panels for a large PV system to power the home with minimal reliance on the energy grid.
Haus X
Plan
Haus X is developed to be adaptable for lots with street access from a southerly direction, resulting in a northerly back yard. At 160sq.m the compact layout provides the essentials under a singular roof line. Illustrated above, sited on an average 550 sq.m rectangular lot, the “L” shaped living area can be arranged to suite a particular clients preference depending on built in storage requirements and how they would like to connect to the backyard. Optimal true north is indicated however this remains flexible through approx. 90° (between north east and north west) and the floor plan can be mirror reversed if need be to adapt to the specific true north of an individual lot.
Wide eave overhangs are supported on all sides, like a wrap around verandah but without the decking which allows the landscaping to envelop the house on all sides. The wide eaves provide shading over the windows from summer sun and protect the wall cladding from weathering for longevity.
The singular stepped roof plane raking towards the north dictates the aesthetic of the house. External materials of hardwood timber and metal sheeting are iconically Australian, are well tested and serviceable materials in our conditions and are recyclable. The cladding material could also be part of the customisation for each house, where a client could choose from a range of other sustainably selected options such as weatherboards, colorbond metal cladding or hardwood timber cladding, and develop their own individual exterior colour and material pallet.
Exterior Materials
Cross Section
Structurally speaking, the house is designed to be cost effectively timber framed above ground, minimising site disturbance and disruption to natural drainage pathways. As these concepts progress, I plan to investigate the use of cross laminated timber (CLT) panellised construction and the potential benefits to speed up construction time and delivery on site.

