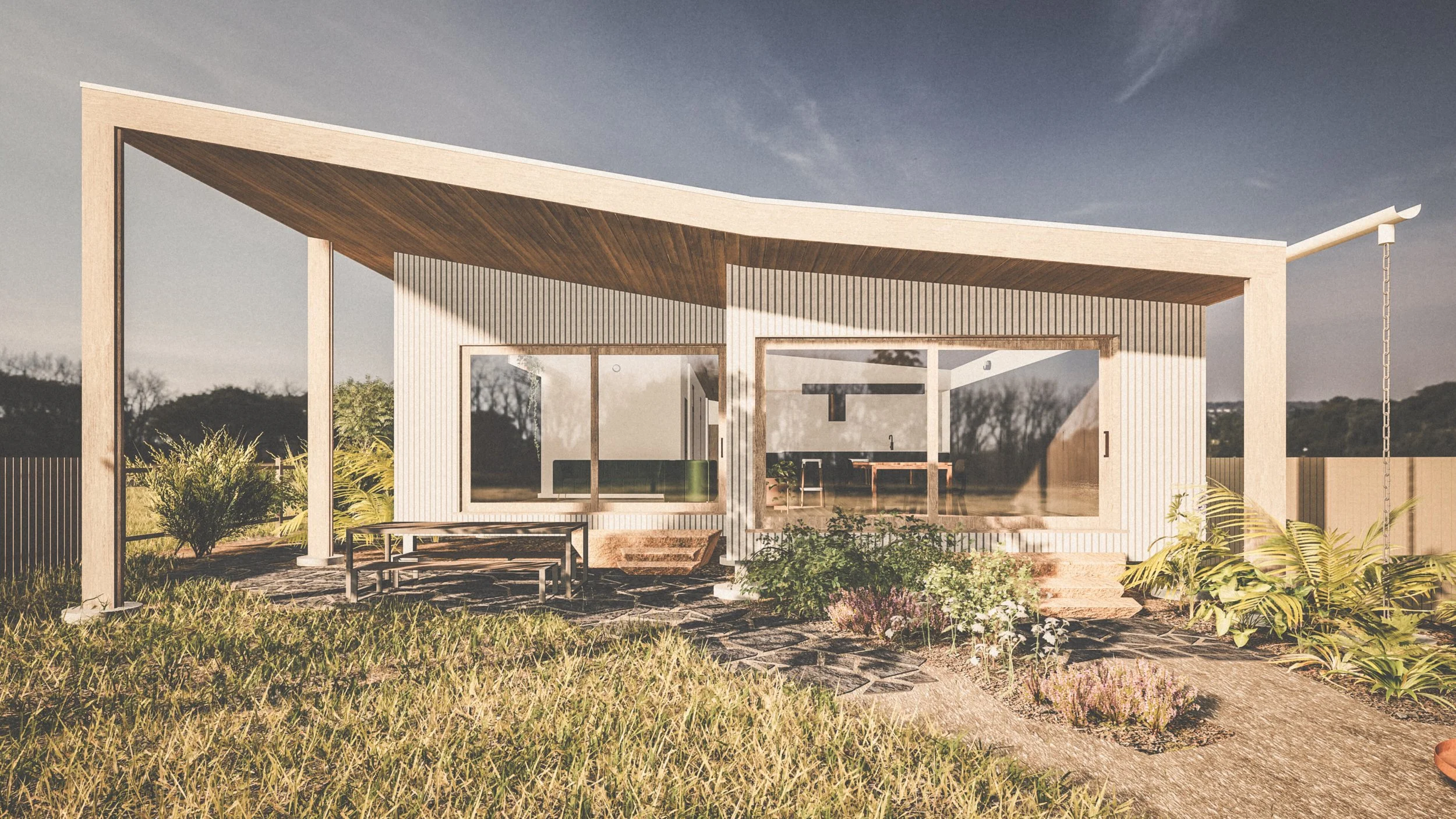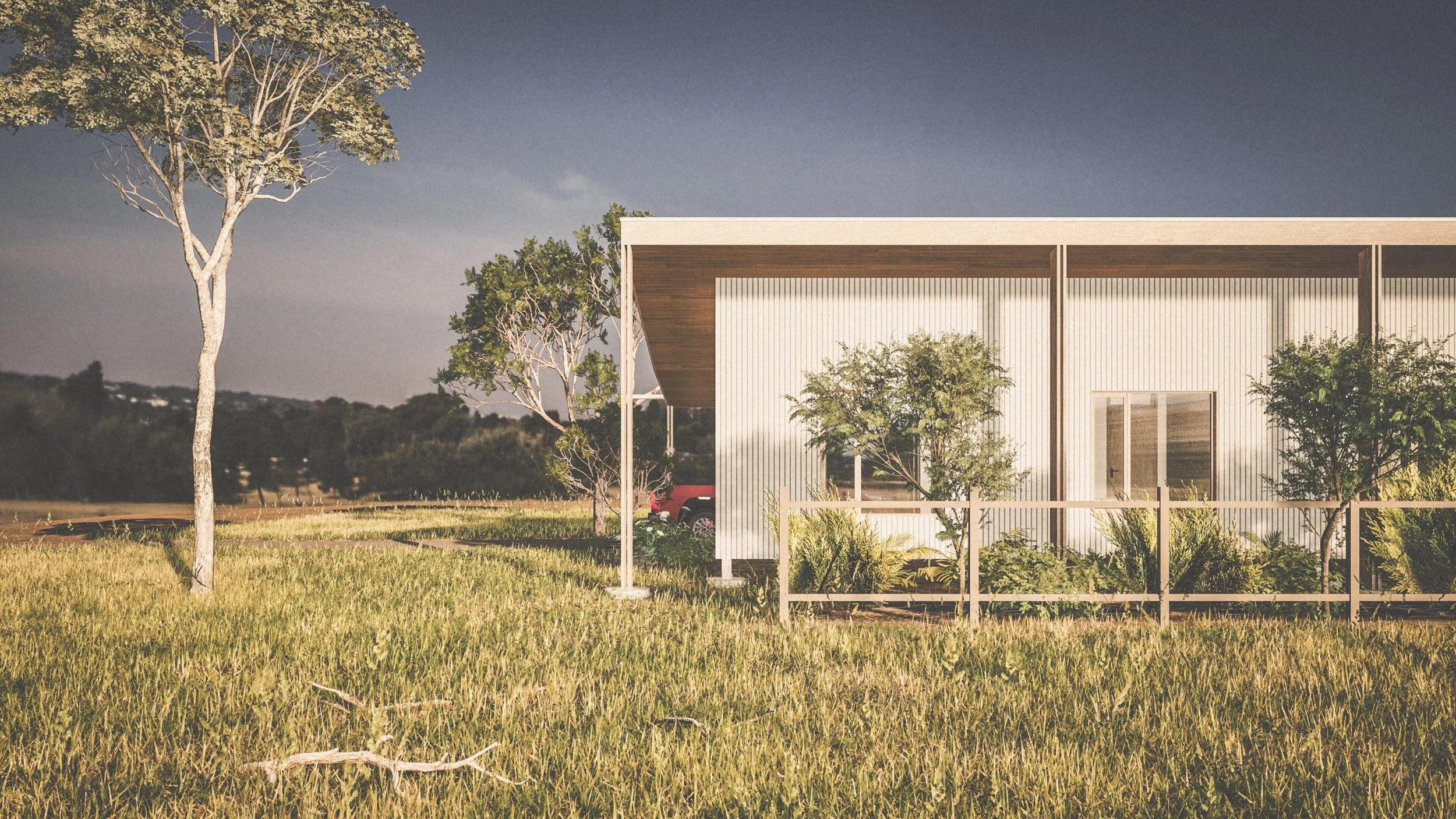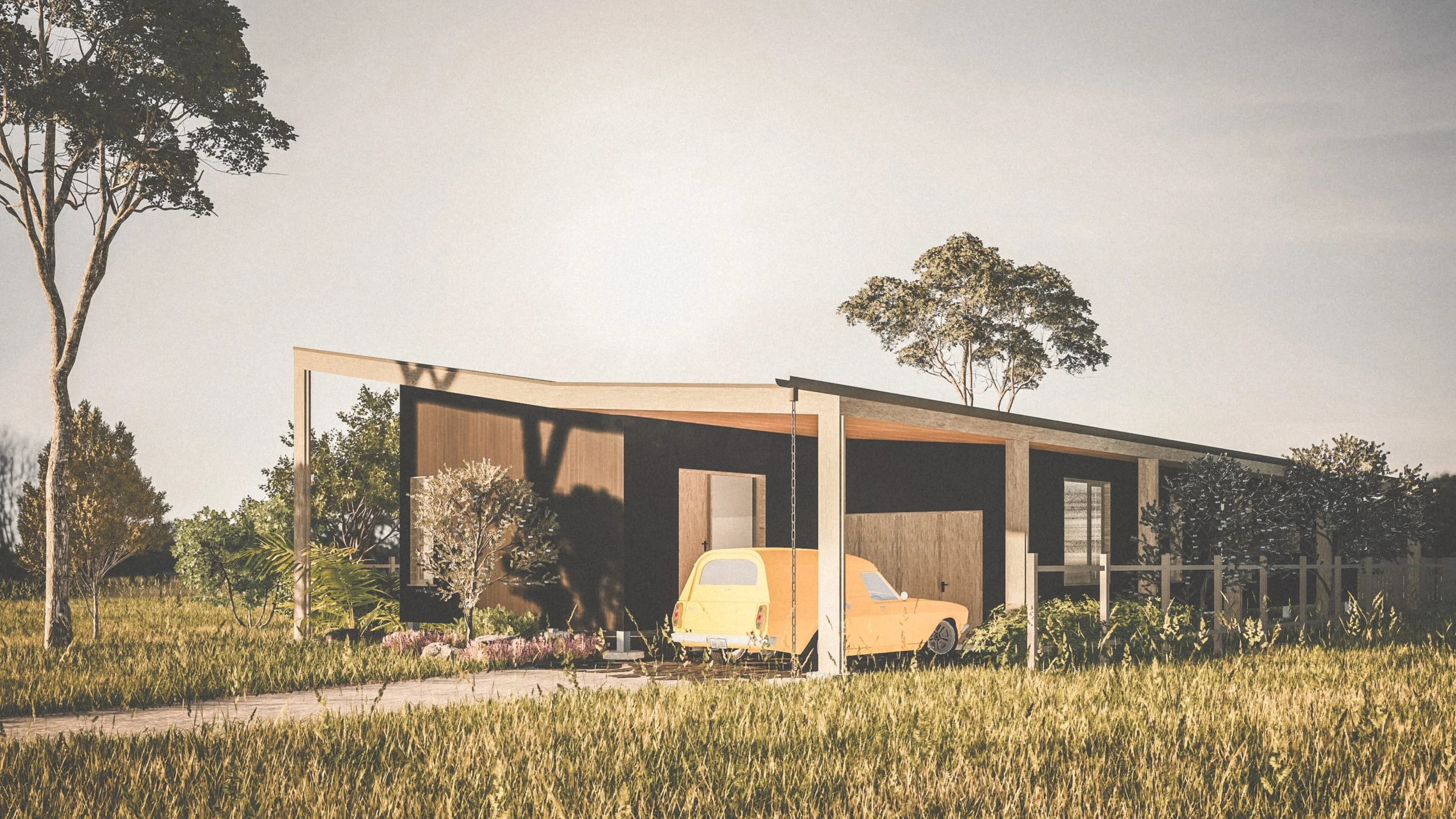introduction: why, what & who is this for?
Project Haus is an on going study towards a streamlined pathway to a customised performance home of the future.
3 minute read time
Why consider an alternative for mainstream housing?
Given the current challenges facing residential building, it’s time for a rethink on how we build and what we are including in our single detached dwellings. Project Haus concepts are designed with longevity in mind, prioritising build quality above current standards to improve the daily comfort and health of its occupants.
As Aussies, we build the largest homes in the world with the average single dwelling size hovering at around 240sq.m in NSW according to recent data by the bureau of statistics (1.). At the same time Aussie households are shrinking, on average now down to 2.5 people per dwelling according to latest census data, suggesting most of our detached dwelling houses are under-utilised and oversized for our actual needs.
Residential buildings contribute to around 24% of overall electricity use and over 10% of all carbon emissions in Australia (2.). Building standards are slowly catching up to improve the efficiency of our homes, recently demanding 7 star NatHERS performance (out of 10) as of October 2023. Further increases in performance targets are already in motion as our nation moves towards net zero in 2050, seeking to halve 2005 emissions levels by 2030 (3.)
In a nutshell McMansions are bad for everyone. Building an oversized home costs more to build, is more expensive to heat and cool throughout its lifespan (30-50 years), is more effort to maintain and more to clean. It makes sense to move towards building smaller, smarter, better homes for the future.
The ongoing study hopefully challenges people to consider their living essentials, spatial requirements and emphasises the importance of build quality to create a home that’s cheap to run and comfortable year round.
What is Project Haus?
Project Haus is an on going study towards a streamlined pathway to a customised performance home of the future.
In development is a series of flexible design concepts that are easily adaptable to any site with customisable options to suit a clients specific needs and tastes.
These compact single storey housing models focus on living essentials with fit for purpose and flexible use rooms that connect with outside garden spaces to see the return of backyards with established trees, cricket pitches and hills hoists.
The compact designs provide flexibility to be easily adapted to suit most gently sloping residential lots of 450 sqm and up. Saving headaches, time and money in Council fees, the single storey designs are suitable for the streamlined non-refusal complying development approval pathway.
Who is Project Haus for?
Anyone whose focus is practicality, quality over quantity and desire living in a healthy home free of allergens and pollutants, that’s cheap to run and comfortable year round.
Stage 1 concepts are now complete, stay tuned as more details of the project are released.
Citations:
Average single dwelling sizes in NSW: https://www.abs.gov.au/articles/average-floor-area-new-residential-dwellings
Residential building energy use: https://www.dcceew.gov.au/energy/energy-efficiency/buildings/residential-buildings
Increases to BASIX standards in NSW https://www.planning.nsw.gov.au/sites/default/files/2023-09/residential-building-sustainability-basix-faq.pdf



