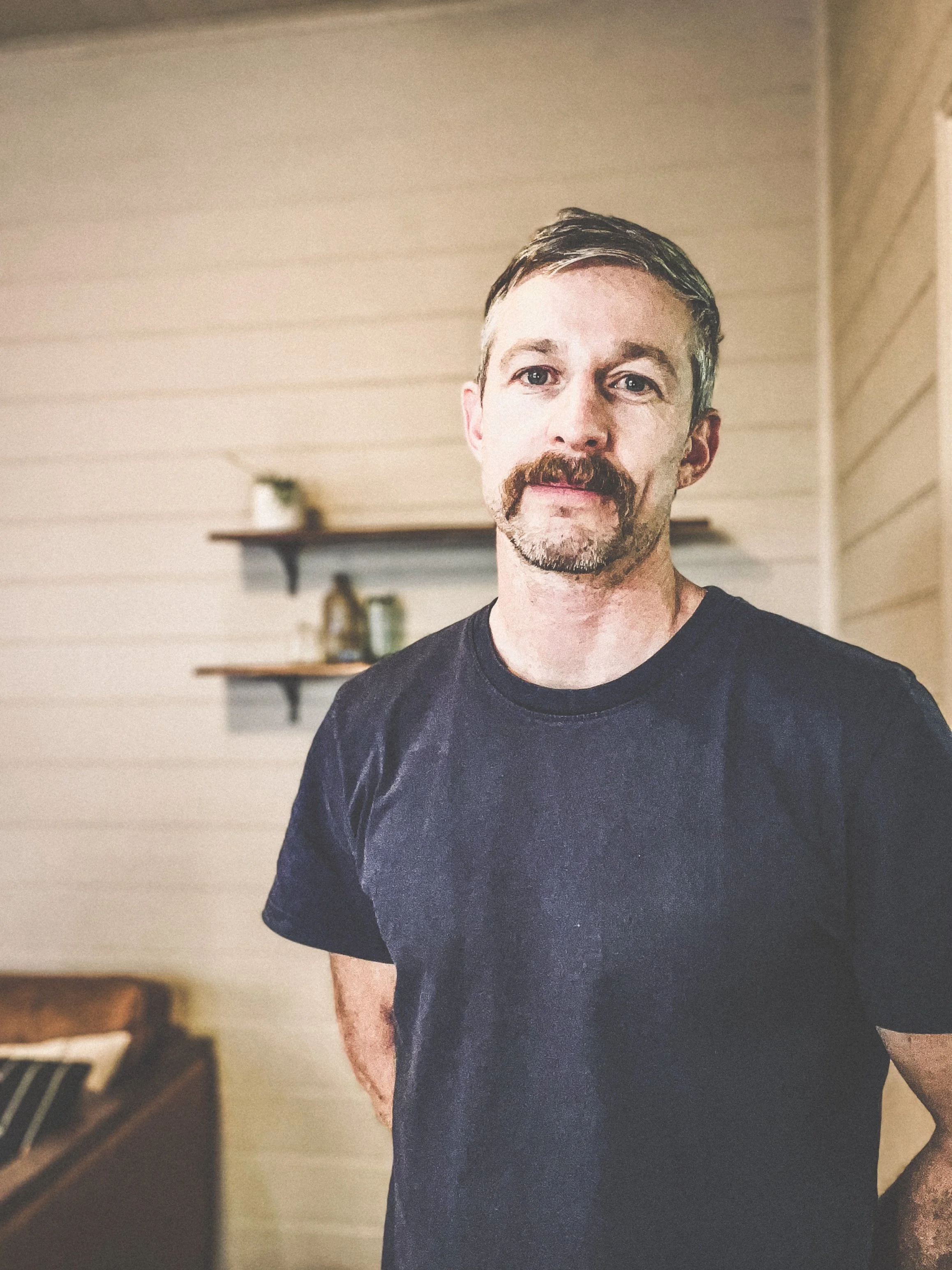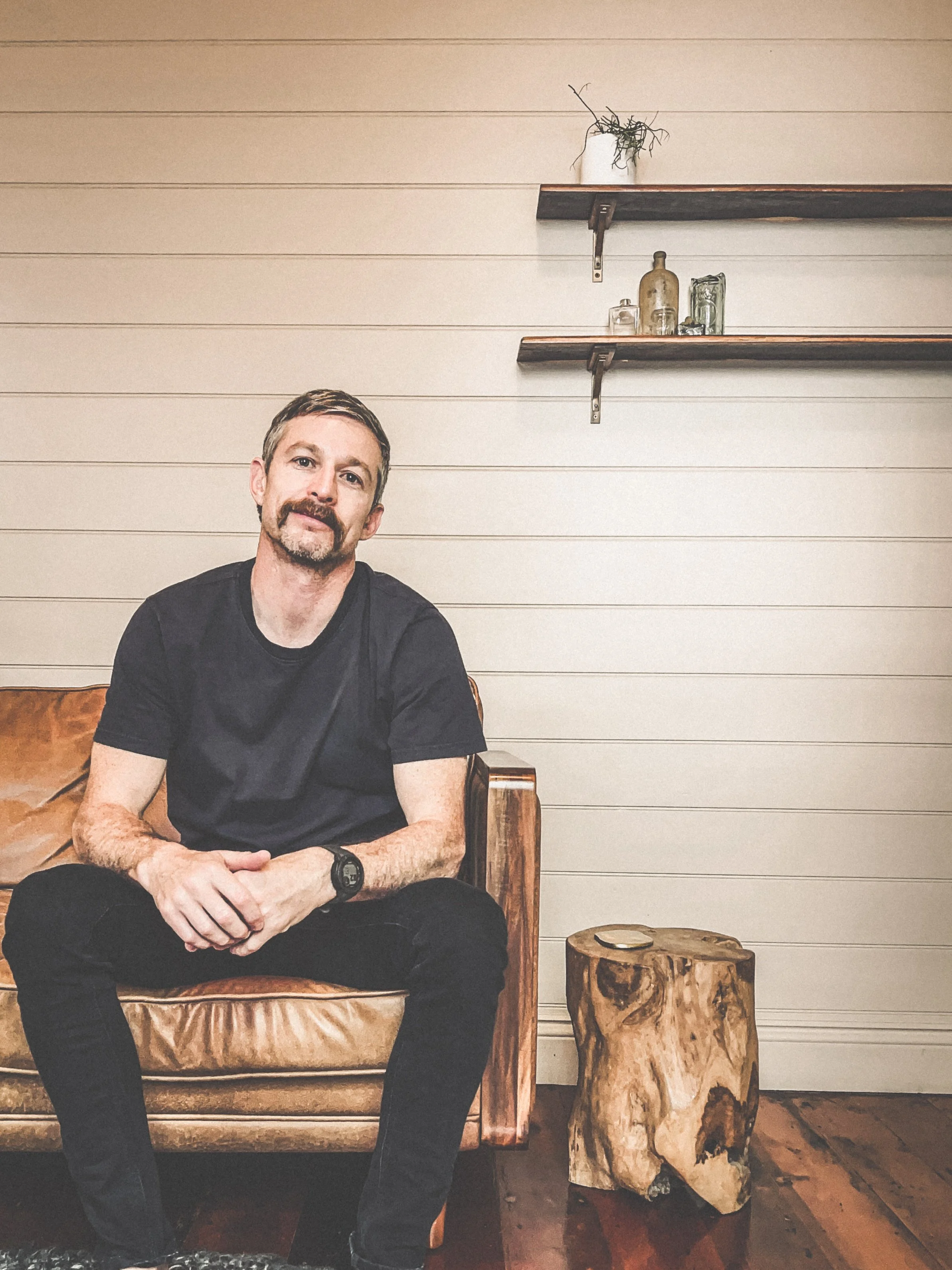Residential building design, sustainability in mind
Since 2009, I’ve been working as a sole practitioner, providing a boutique building design service for residential projects large and small - Jon McKibbin
Servicing the Illawarra, Greater Wollongong, Kiama, Shoalhaven, Southern Highlands, South Coast & Sapphire Coast of NSW
BUILDING DESIGN SERVICE
Undertaking a custom building project or renovation on your home can seem a daunting task. I’m here to make the process easy, enjoyable and something that contributes to the experience of creating a new home.
I enjoy engaging with clients, challenging the brief and spatial requirements to design a home that works for you and makes the most of your individual site.
DESIGN APPROACH
I approach any building design holistically, by first taking a look at a sites context, location and surrounds.
I work to create buildings from materials fitting for the given location, built using tested construction methods.
Floor planning is a response to site and a clients practical requirements. We work together through the design process to create a home that responds to local climate and captures the unique views and aspects of any given site.
SUSTAINABILITY
Our industry is constantly evolving, gaining a deeper understanding of the actions required to reduce impacts of new buildings and create more durable, resilient, and energy-efficient homes.
Sustainability is a core consideration in my approach. At a fundamental level, I look to conserve as much as possible from existing buildings. I consider adaptive reuse or repurposing old structures where possible and reclaiming material resources when demolition is necessary.
I recognise the benefits of time honoured passive solar design principles and designing for the specific climate of a site. This involves carefully considering solar orientation to locate window openings that harness the sun’s energy and prevailing breezes for natural heating and cooling.
On a higher level, I evaluate a building’s performance based on material composition and how best to utilise material properties to advantage. For instance, using concrete or brick for thermal mass, improving insulation values, or the effect of adding performance glazing. For 2025, Im looking forward to becoming a certified Passivhaus designer and implementing higher performing Passivhaus building details in future projects.
When produced sustainably, timber remains the ultimate renewable building resource. By maximizing the use of timber and timber-based products in a building’s structure, we can significantly reduce the carbon footprint of any new build. To ensure longevity, I advocate the use of robust, serviceable building products and materials that stand the test of time.
Finally, I promote installing all electric appliances and incorporating roof top solar & battery storage for reduced reliance on the electricity grid and lower energy costs.
Process
My service is spread across 5 stages and provides a flexible framework for any residential project.
I communicate design thinking in a relatable way and proudly produce all design, sketches, artist impressions, plans and documentation in-house.
In collaboration with you the client, we assemble the project team of necessary consultants and your preferred builder and deliver the best possible outcome for any given budget.
SERVICE STAGING
-
This introductory stage of work is a chance to pitch my approach to design and what I can bring to your project. Beginning with a site inspection, it allows time to research the site and establish the constraints that apply. We cement your project brief and begin working on schematics to give you the things you’d like in your new home. In addition to preparing your tailored service proposal, Preliminary Design allows us to investigate and uncover all pre-construction costs that apply to your project, so you know what to expect moving forward.
-
We start the Concept Design by obtaining a detailed site survey plan to continue developing preliminary design sketches with accuracy. If the project involves an original building, we measure the internal layout and combine this information with the site survey.
Design thinking is like assembling a 3D jigsaw, adjusting preliminary design layouts to make the most of available views and implement passive solar design principals. We consider construction methods and building materials within the budget and design a working cross section and roof design.
I view Concept Design plans and renderings as important as technical drawings used for planning approval and construction. They represent the core ideas of the project and communicate the detailed thought processes involved. I develop a detailed CAD model to present a wholistic concept that includes sketch plans, rendered images and a square meter rate budget projection for consideration.
-
We meet to discuss the initial concept and establish which elements need reworking and more consideration. This stage is about refining the design and considering flow on effects of any revisions, constantly reminding ourselves of the brief to ensure we don’t stray too far.
By the end of this stage we’ll have a resolved design with a construction budget projection to consider. Design level documentation is available for Council pre-lodgement advice, or for preliminary advice from specialist consultants that may be necessary on the project (such as bushfire or flood). This package can then be used to start a conversation with potential builders, to gain a feel for who might be a good fit for the project and for early construction cost advice.
-
This stage involves the preparation of plans and documents for submission to obtain planning approval for your project.
We collaborate with any specialist consultants necessary, usually engineers for drainage and structural design and an energy assessor (for new homes) But this can also extend to a bushfire consultant, arborist or an environmental consultant depending on the nature and restrictions of your site.
As your representative in the planning approval process I deal directly with the consent authority for the project. I’m committed to supplying a comprehensive and thorough application package, my goal is to ensure a timely assessment, regardless of the approval pathway we choose.
-
In this final stage, we prepare detailed plans and documents for the builders’ final cost and construction. The detail drawings show how the exterior components go together, referencing back to the original design intent. We can add further detail to the scope if you need, to cover things like joinery design, wet area details, and interior fixtures and finishes.
SERVICE FEES & PACKAGES
Fees are tailored to each project to provide the right level of service for the scope and complexity in each case. I calculate fees accurately based on the estimated time needed to complete the project.
The service is provided on a fixed fee basis and invoiced monthly as the project progresses. All invoices are itemised with tasks completed for transparency and so clients understand the spread of time against the project.
-
Stage 1 - Preliminary Design is fixed at $3000 and includes the initial consultation and site inspection. Besides developing initial schematics, this introductory stage allows time to research the site and establish the constraints that apply. I prepare a tailored project proposal which covers the remaining stages of the service plus itemise any 3rd party pre-construction costs that apply to your project, so you know what to expect moving forward.
-
Stage 1 + 2 & 3 - The Design Only package is suitable for clients looking to potentially save on the cost of documentation and planning application management. This service package is tailored specific to your project and provided on a fixed fee basis.
As a guide, Design Only packages may total between 2-6% of the build cost, the higher the build cost the lower the percentage.
eg: Design Only - 2% x budget of $1mil = $20,000.
-
Stage 1 + 2 to 5 - The total service package is tailored specific to your project and provided on a fixed fee basis.
As a guide, full service packages across 5 stages may total between 5-12% of the build cost, the higher the build cost the lower the percentage.
eg: Total Service - 7% x budget of $1mil = $70,000.
HAVE YOUR BRIEF READY TO GO?
Head to the Contact page to schedule an appointment.
NOT SURE WHERE TO BEGIN?
Purchase a Help Me consult (3hrs) via the Store & I’ll be in contact to schedule your time





