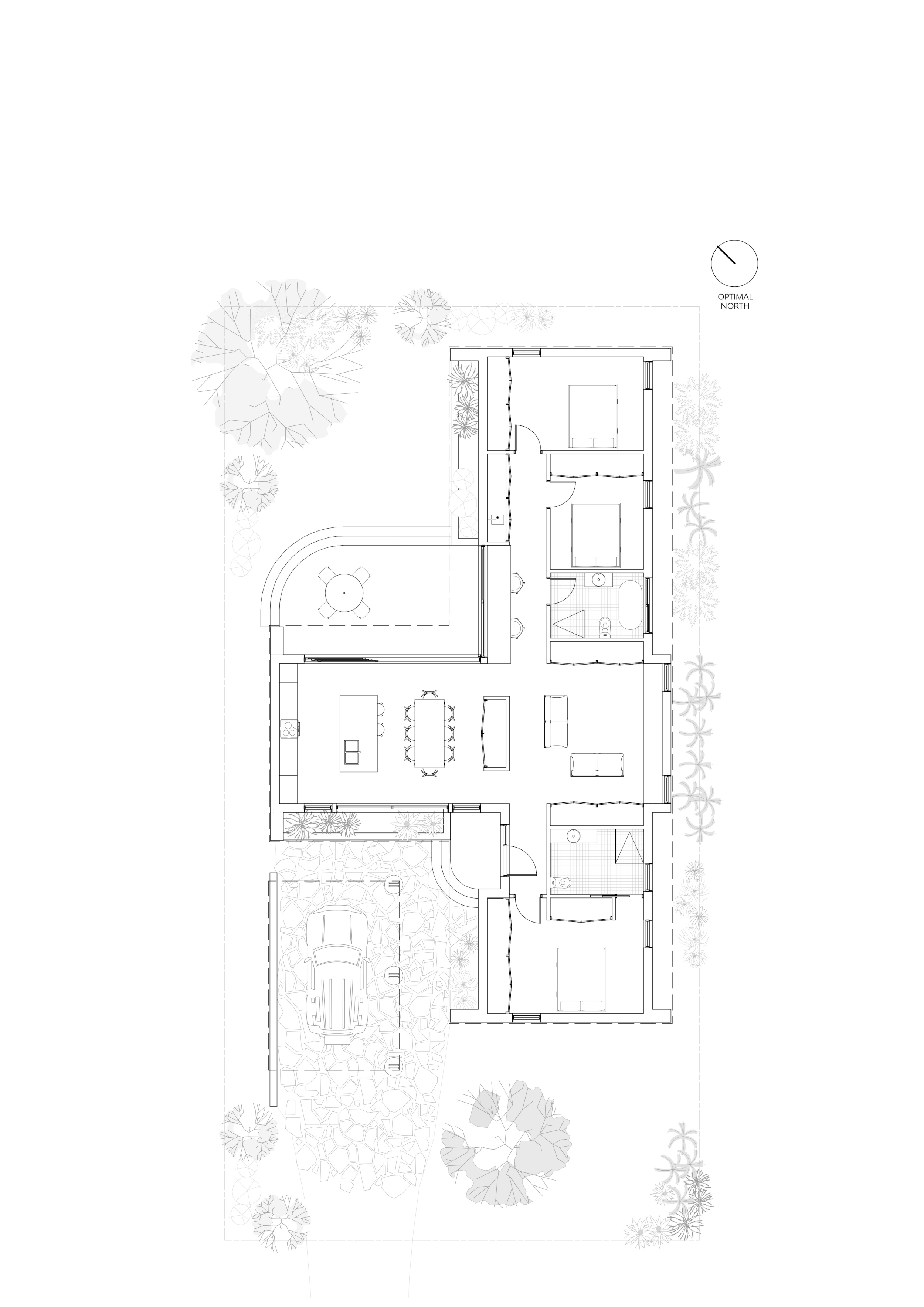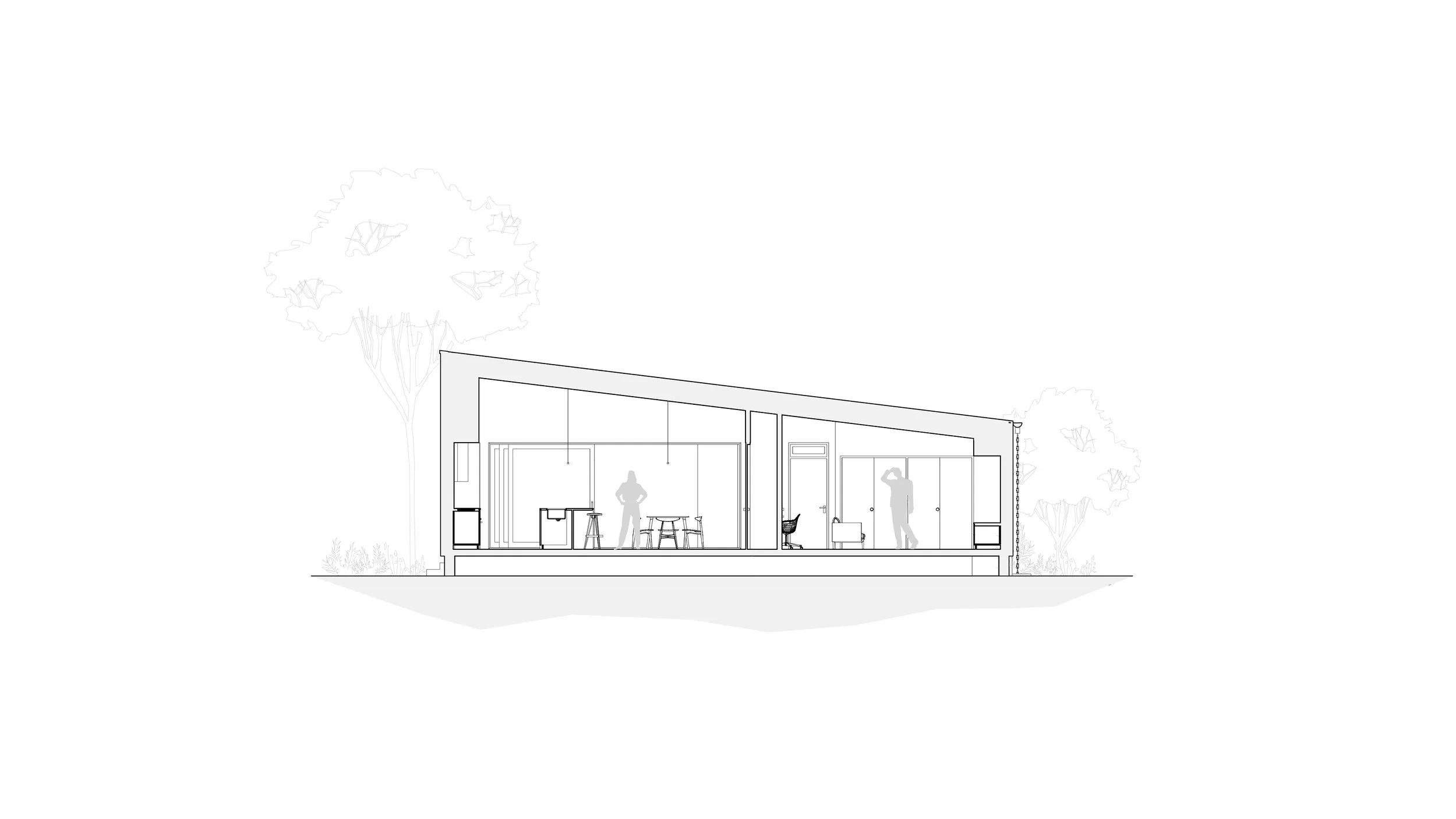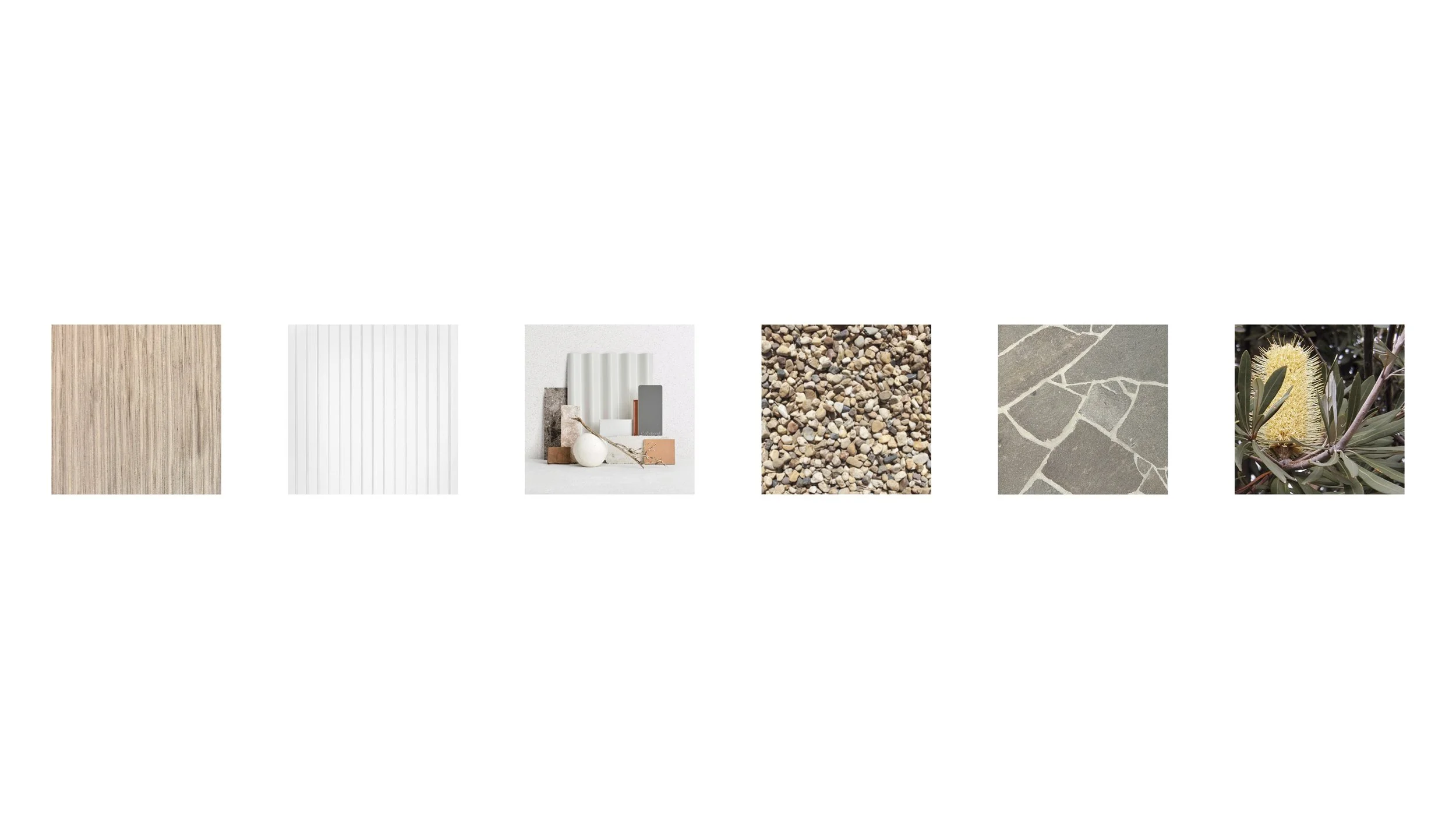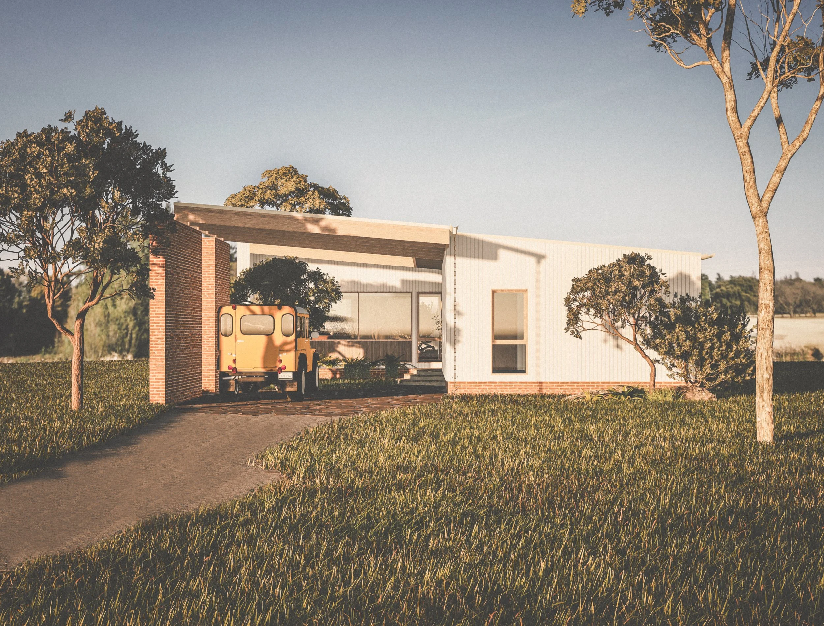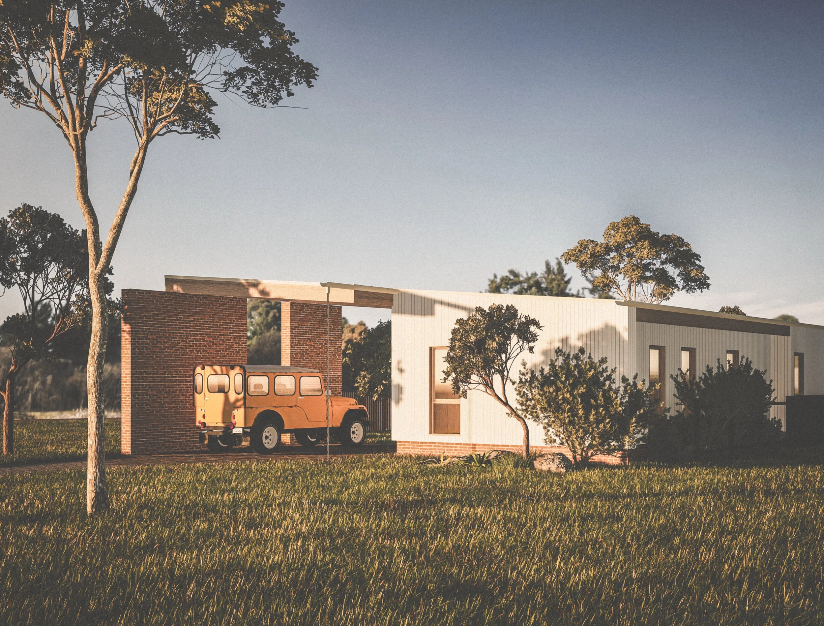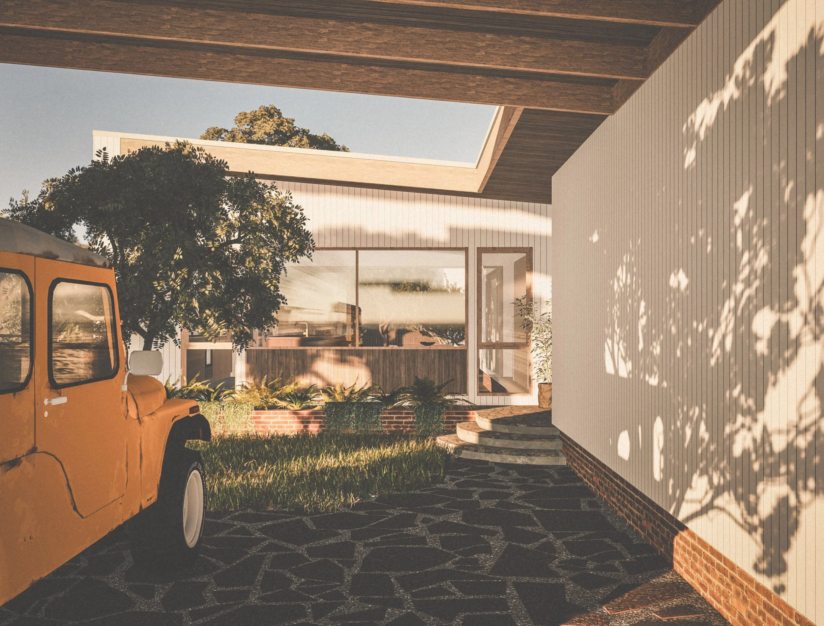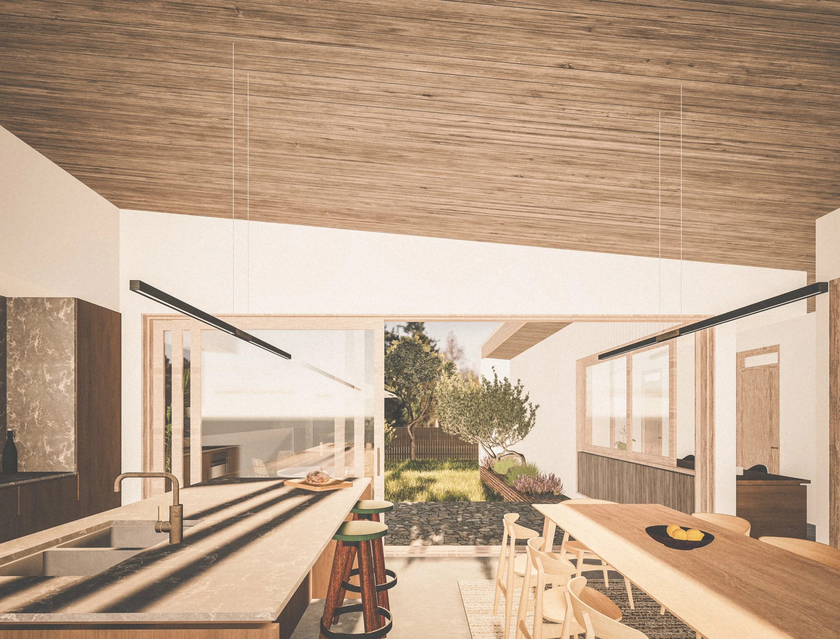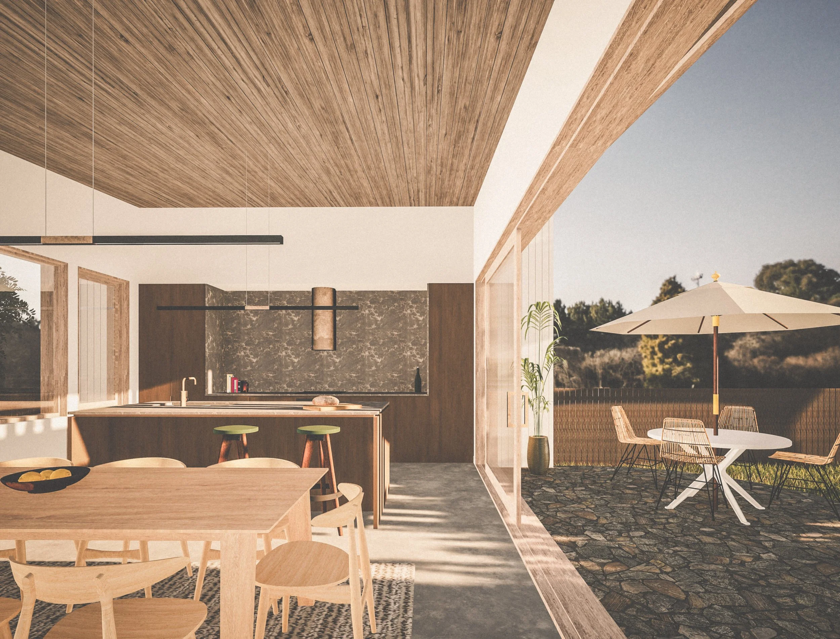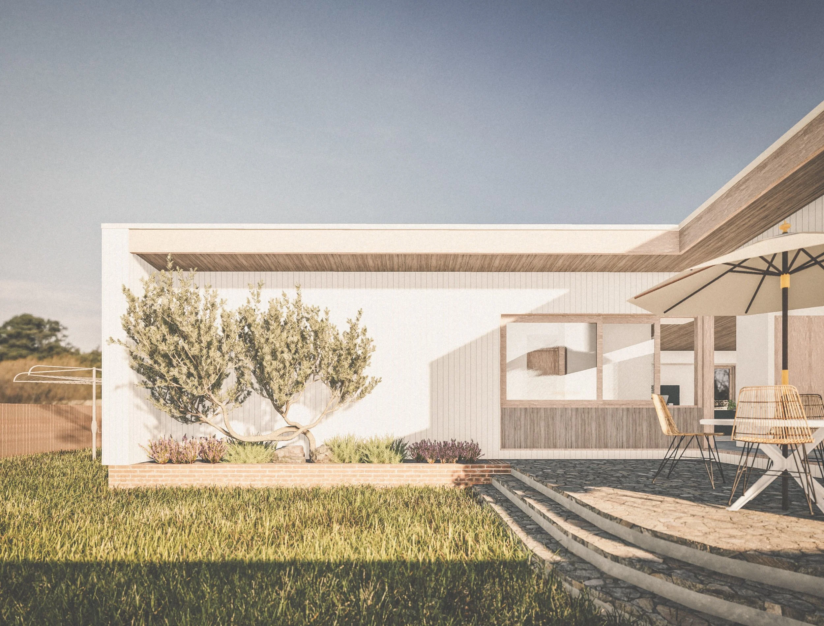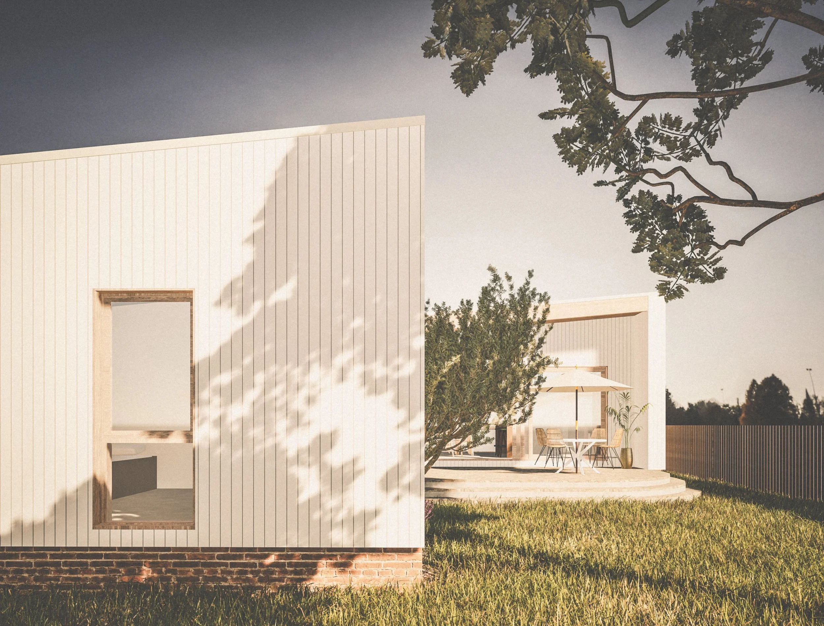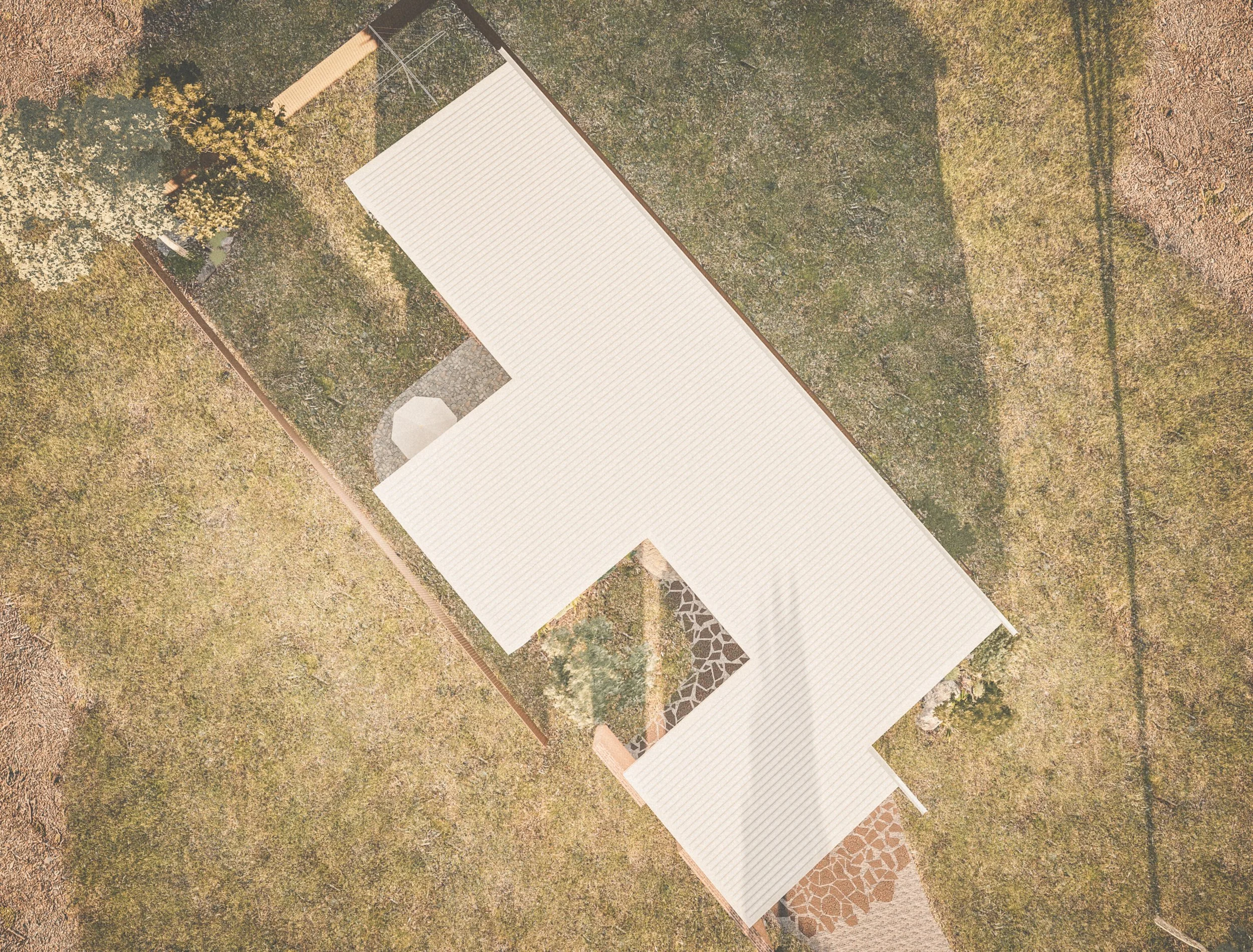haus - T - a new home in the sun
10 minute read time
Intro:
Earlier in the year I was connected with the book “Homes in the Sun” via an Architecture and Design piece titled “Nothing new under the sun: Australia’s long history of missed chances to build sustainable homes.” In brief, the article takes a look at the last housing shortage Australia faced post war 1945. Despite resources such as “Homes in the Sun” and other programs like the Small Homes Service advocating to raise the standard of future housing, the article highlights the missed opportunity to build better homes in the construction boom that followed the end of the war through the 1950’s.
The book “Homes in the Sun” (downloadable via the link) referred to in the article was written by Walter Bunning the executive officer of the recently established Commonwealth Housing Commission. The overall intention of the publication was to encourage the building of more climate responsive, healthy homes as our population of 7.4mil needed to address an estimated shortage of 300,000 dwellings at the time.
Walter’s book begins by taking a look at the very beginning of the colony and the failings that followed the well intended town planning of our first cities. Through “10 Phases” of development, the colony’s promise of exceptional living conditions for the future population were not realised and by 1945, one third of Australian families were inadequately housed in old substandard houses.
Walter summarises, a laissez-fair attitude towards housing followed economic prosperity with improving living standards up until the 1890’s when things started to decline. Walter notes the decline, driven by the economic controlling force of private enterprise which found it “highly profitable to speculate in providing low quality housing at high rentals” - reducing living standards of the low-income working population to a situation where “profit has been of paramount importance at the expense of human personality.” A very familiar sounding observation written 80 years ago now…
The following section of “Homes in the Sun” focused on the future and the various forms of housing that would provide the solutions. Just like what is being spoken about with today’s housing crisis, a mix of housing types was necessary to meet future needs in apartments, low-rise flats, medium density row houses, dual occupancy and single dwellings.
Walter’s book provides concept plans for each housing type, as principal examples of applied designing for climate. I instantly related to “Suntrap House” a template example for a single dwelling of the future. Three variations are presented as passive solar inspired designs with a focus towards occupant health and comfort.
Designed to suit a standard residential lot, 50ft by 90ft (15.24m x 27.4m) the designs featured an “L” shaped layout towards true north for sunny living areas which are positioned with a line of site to both the street and backyard. Bedrooms and the kitchen are positioned on the east to catch the morning light with the main living protected from the western sun by a blank wall. Northern windows are offered wide eave protection, controlling sun penetration through the seasons with the floor plan allowing cross ventilation to utilise prevailing breezes for passive cooling. Wet areas are grouped together for plumbing efficiency with all rooms sizes fit for purpose, no wasted space. As examples of modern passive solar design (80 years old!) the Suntrap House layouts seem very liveable for today, albeit only two bedroom.
Returning to the main point of “Nothing new under the sun: Australia’s long history of missed chances to build sustainable homes” despite resources such as Homes in the Sun and other programs available at the time such as the Small Homes Service (a program where people could purchase pre-designed architecturally designed plans) most houses constructed through the 1950’s were from stock plans by builders and construction companies (volume builders.)
These houses offered little in the way of a responsive approach towards designing for climate and their construction methods have led to the situation where today 70% of our housing stock have an energy rating of less than 3 stars, well short of the current 7 star requirement for new homes.
The poor quality of our existing homes is the legacy left by our previous lack of care towards the construction of housing in Australia. While we are starting to catch up with repeated improvements to our building codes and energy efficiency targets, we remain behind the rest of world when it comes to the build quality of the homes we live in. As the article summarises at the end, surely with the target that lies ahead to build 1.2 million homes over the next 5 years, we can learn from the past and avoid undervaluing the future of housing once again and to move towards building smaller, better houses to a higher standard, which prioritise the health and comfort of the occupants.
haus-T:
Reflecting on Suntrap House I couldn’t help but return to this study PROJECT HAUS. Despite the history demonstrated above, I remain motivated to keep working to develop a customisable home of the future with a quality over quantity approach.
The earlier concepts haus-X and haus-Z were designed to be adaptable and address a range of orientations but keep the entire floor plan under a rectangular shaped roof line, proportional to a regular rectangular housing lot. The overall width of these floor plans were designed to account for lots with shorter frontages. While housing lots can come in all shapes and sizes, I’ve since reconciled that a 15m (60 ft) wide frontage is the most common housing lot width.
Inspired by Suntrap House, I returned to the drawing board to consider a new flexible design that would make better use of a 15m wide block. The feature I liked most about Suntrap House, was how the plan was arranged in two directions in an “L” shape, which divided the site creating seperate outdoor areas front and back and allowed spaces in the home to look outwards to yard areas.
This method of design is similar to a previous project of mine T-House featured on the website. As a response to the square shaped battle ax block, I developed a “T” shaped floor plan splitting the site. This created a private courtyard to the north and garden area to the south, providing private green spaces for the living area to look outward upon.
I’ve developed haus-T in a similar way using the same brief as the previous PROJECT HAUS concepts including:
a drive in carport
open plan living, dining, kitchen
3 Bedroom, 2 bathroom
a flexible room - either a fourth/ guest bedroom, secondary living area or study/ office work from home space
maximising built in storage throughout
Plan
The T shaped layout is formed by the open plan across the site width, with bedrooms and bathrooms connected at 90°. The lounge area separates the main suite from the additional beds for added privacy. The carport location can float depending on the exact site dimensions and the option selected, either a single carport with a detached roof line or double carport as an extension of the main roof line and positioned forming an entry courtyard.
Overall, the “T” shaped plan is very flexible in terms of addressing a range of northerly orientations, trapping the northern sun from various angles and can be easily flipped or mirror reversed depending on the angle of true north to the site.
The smallest configuration at 136 sq.m includes an open plan living, 3 bedrooms, 2 bathrooms with a space saving laundry and two built in study desks overlooking the patio and backyard. The larger version illustrated extends to 149 sq.m to include a 4th bedroom or rumpus/ utility room for sites with a greater depth.
Built in storage is provided everywhere through out, providing a place for everything and help keep the compact home organised. The lounge is partially separated to the kitchen/ dining with a room dividing storage option, which could be moved to the end wall of the lounge to keep living areas connected if preferred.
In terms of planning options, haus-T is the most adaptable and flexible of the concepts developed so far.
Cross Section
haus-T continues the same simple design language as for haus-X and haus-Z, with a singular raking roof line used to create appropriately proportioned high ceilings throughout the living space. The roof line is designed to be easily constructed and framed using timber, with the low roof pitch allowing easy integration of solar PV cells. A raking eave line extends above northern glazing to provide balanced sun protection between summer and winter seasons.
Exterior Materials
External materials of hardwood timber, grooved timber panelling and metal sheeting are paired with hardscape elements of river pebble and bluestone paving to reflect the Australian landscape. These materials are well tested in our environment, are serviceable and are recyclable at the end of their product lifespan. As mentioned previously material selection could form part of the customisation for each home. Eventually, a client could select from a range of suitably selected sustainable material options like metal cladding, hardwood timber or weatherboards, for a personalised touch to the exterior.
A backyard
Another aim of this study is to see the return of usable backyards, large enough for established trees, a Hills Hoist and yes, games of backyard cricket. The compact layout of haus-T retains a usable backyard even on a minimum sized residential sites. In presenting the previous design of haus-Z , I spoke about the vision to create homes with a connection to their locality through landscape design incorporating local species specific to the area. A pre-developed landscape design could also form part of the customisation process of the home. This could allow owners to be involved in the individual landscape design, and become familiar with local species of their area and develop a plan they can execute at their own pace over time if budget for landscaping is out of range.
Stage 2 Design Development - Testing of thermal comfort and energy performance overlapping with Construction Budget Projections
I’ve tested haus-T under BASIX to confirm a base level of compliance with current energy efficiency requirements. The design achieves a pass using decent performing double glazing and insulation with R2.5 in the walls, R5 in the ceilings, with all electric appliances and the inclusion of a 5kw solar system.
The main aim of PROJECT HAUS is to deliver a performance home of the future, built to a higher standard and quality to prioritise occupant health and comfort. At the moment, the Passivhaus building standard is the only built standard that can guarantee comfort levels with internal temperatures between 20-25 degrees year round, with controlled humidity levels for protection from mould growth and predictably low energy running costs.
As I continue to learn about the Passivhaus building standard, I intend to research the costs associated with Passivhaus construction. PROJECT HAUS concepts are compact footprints by design, which hopefully off set a higher cost of construction. The goal is that these designs can present a viable alternative to excessively large volume built homes at a similar price point.
I will explore the cost implications between different standards of construction and the potential build budget projections of haus-T in the next post.




