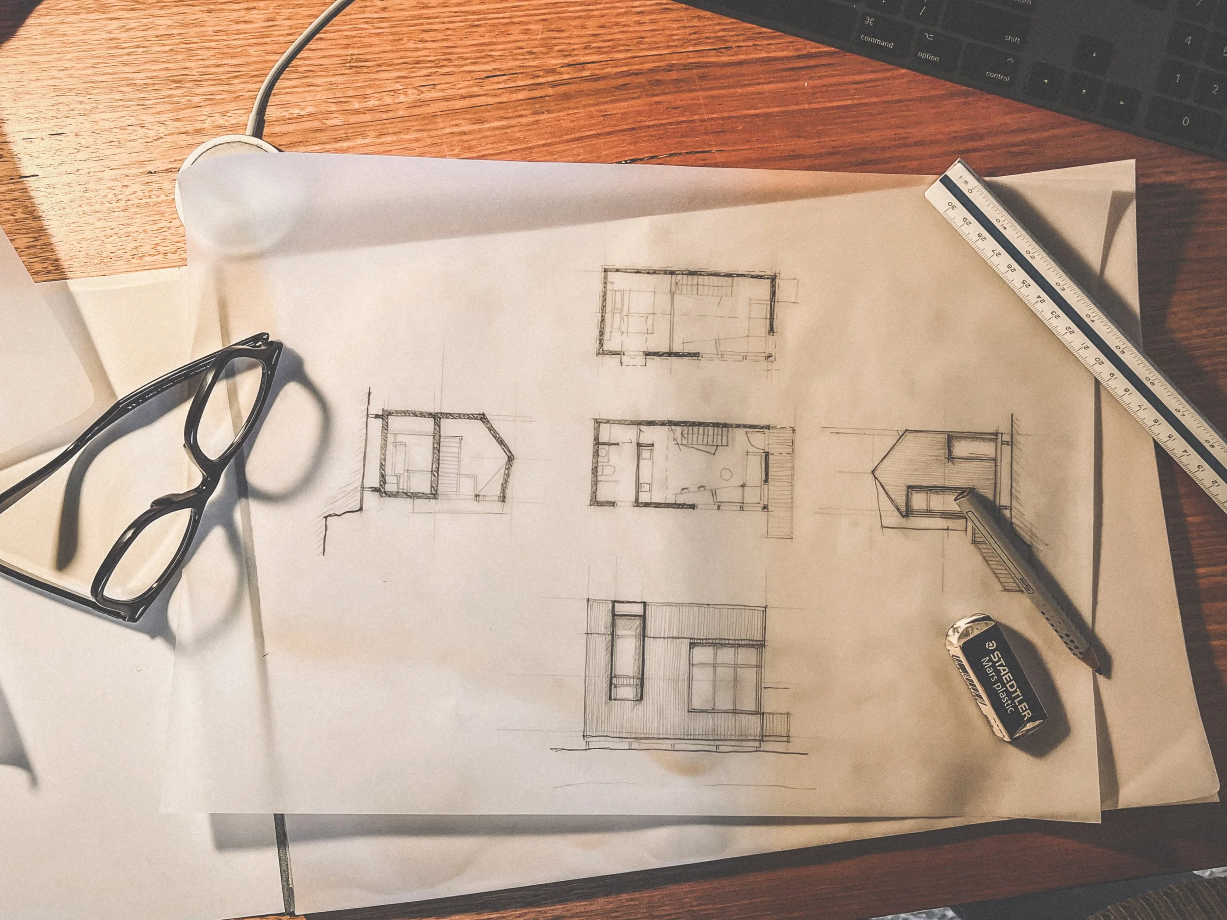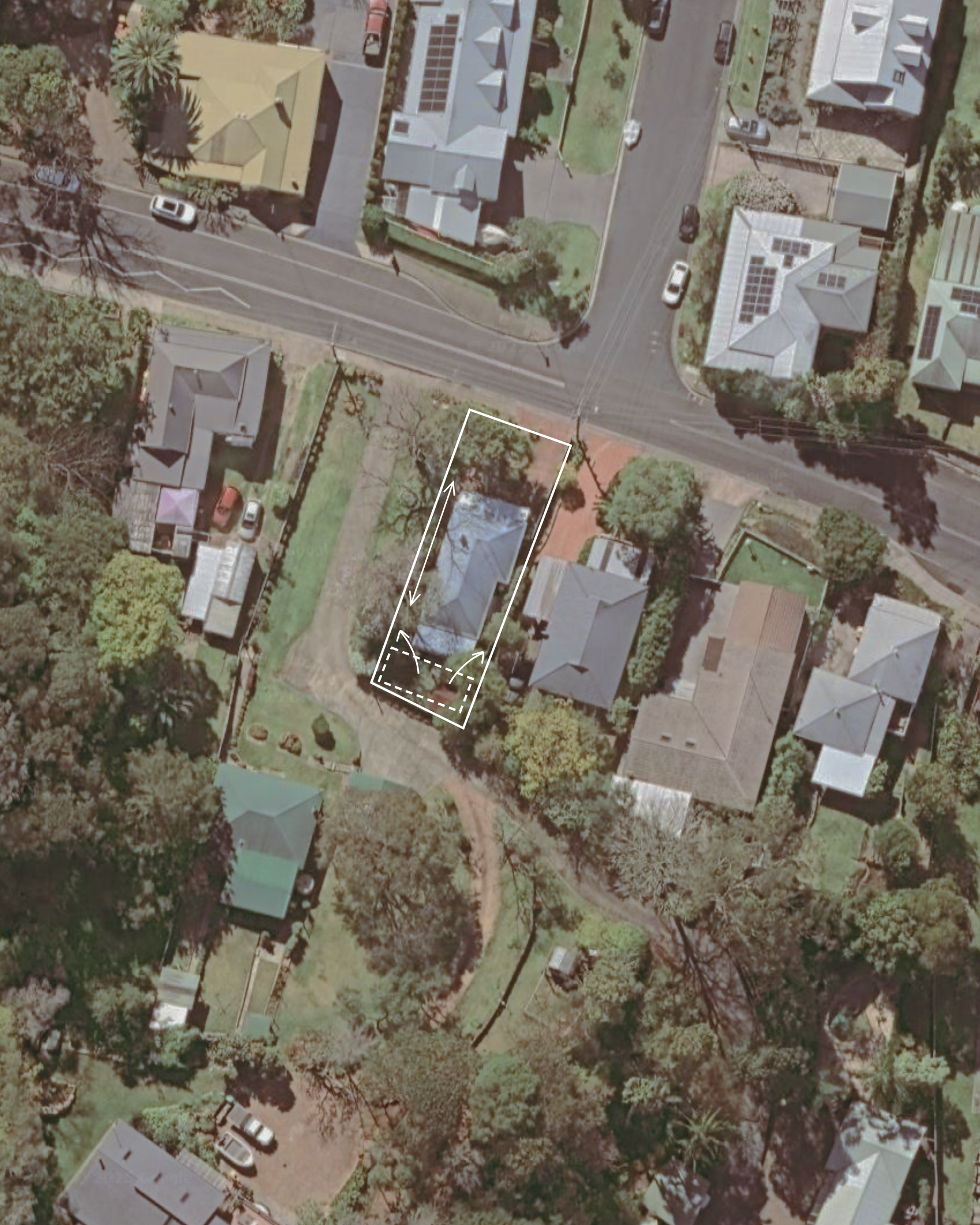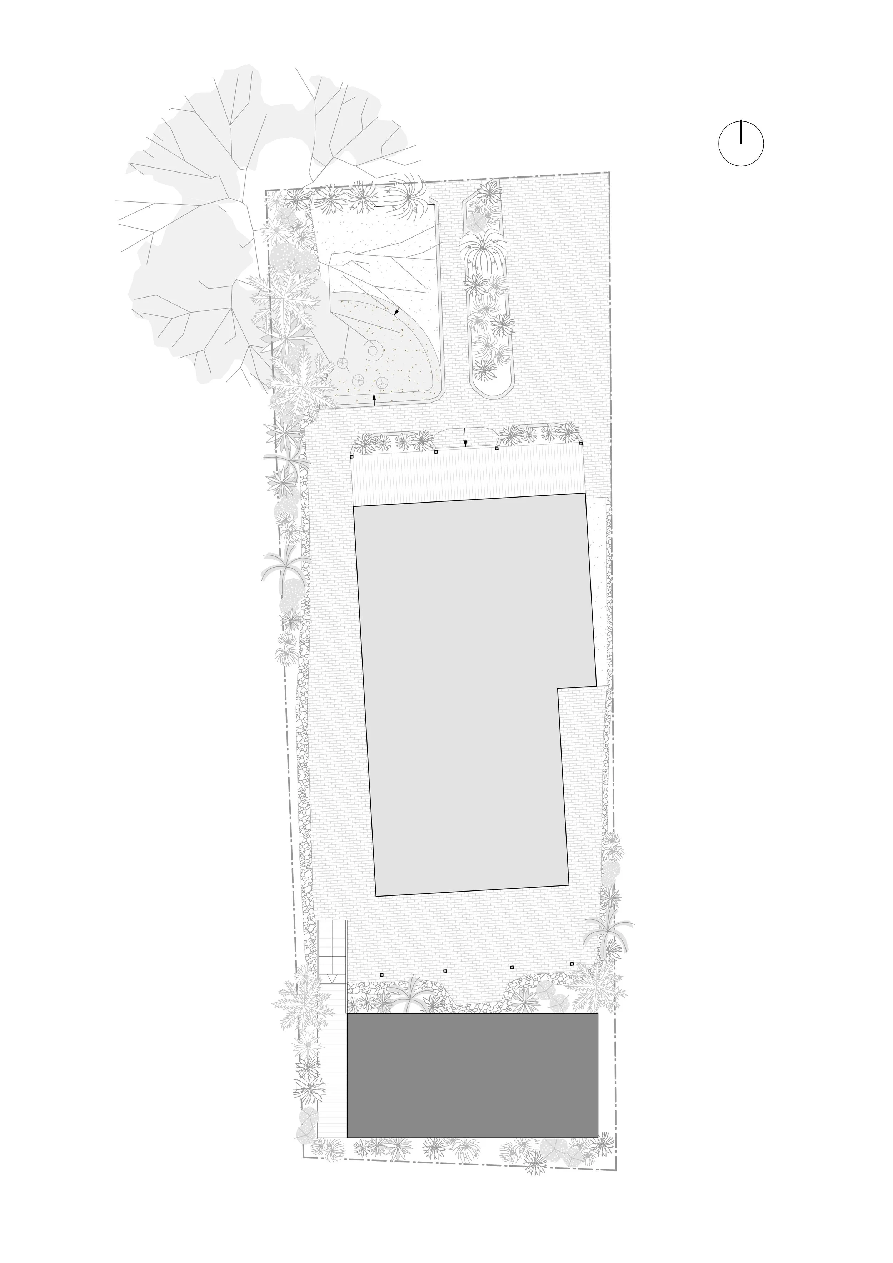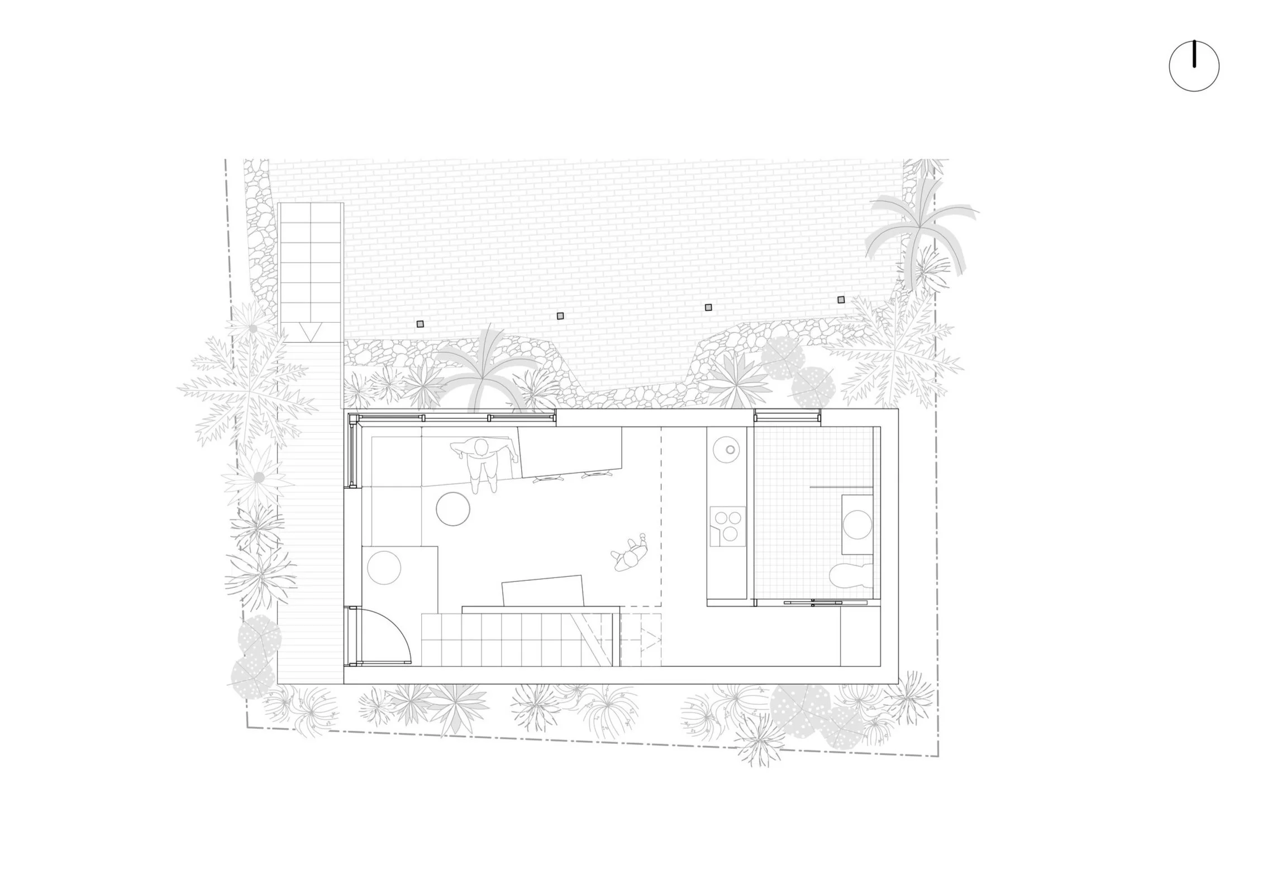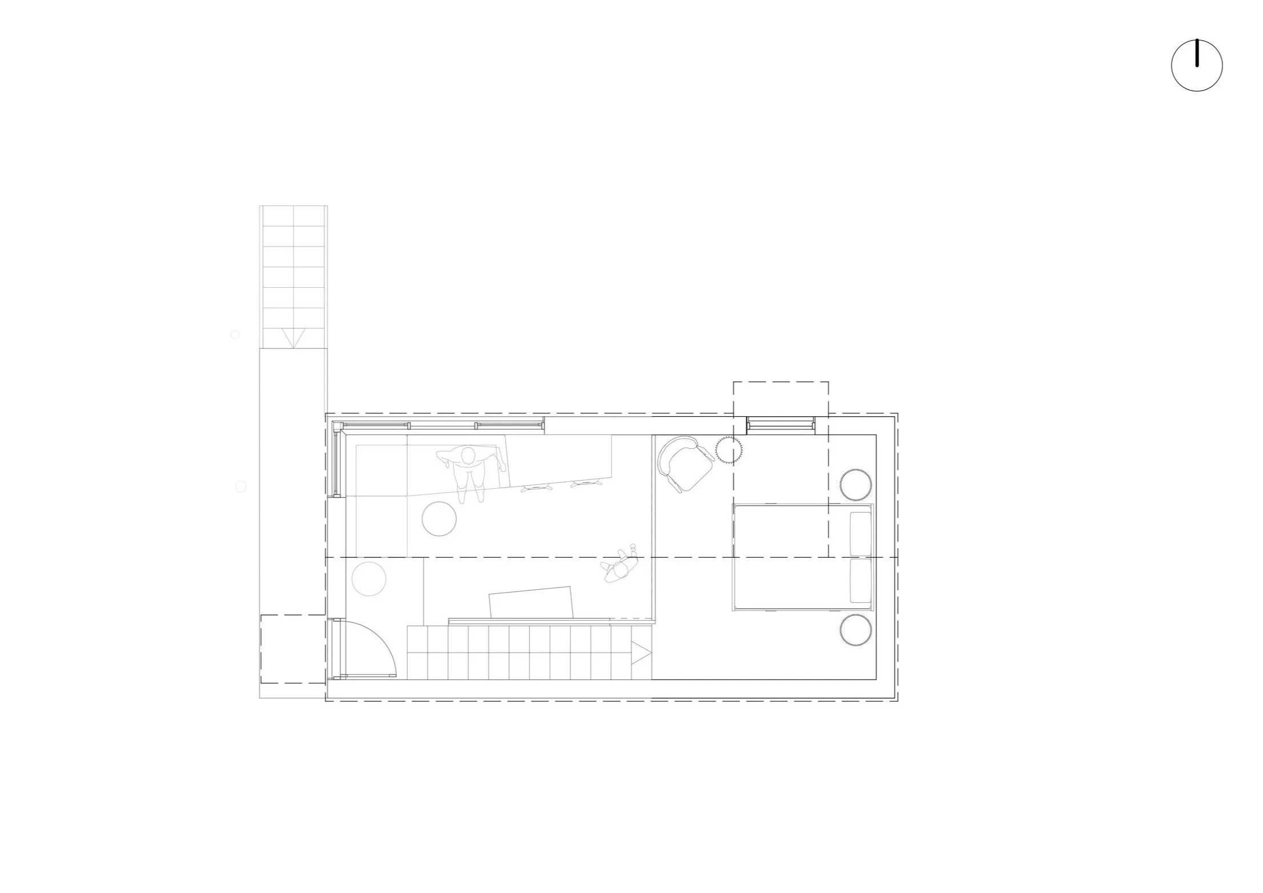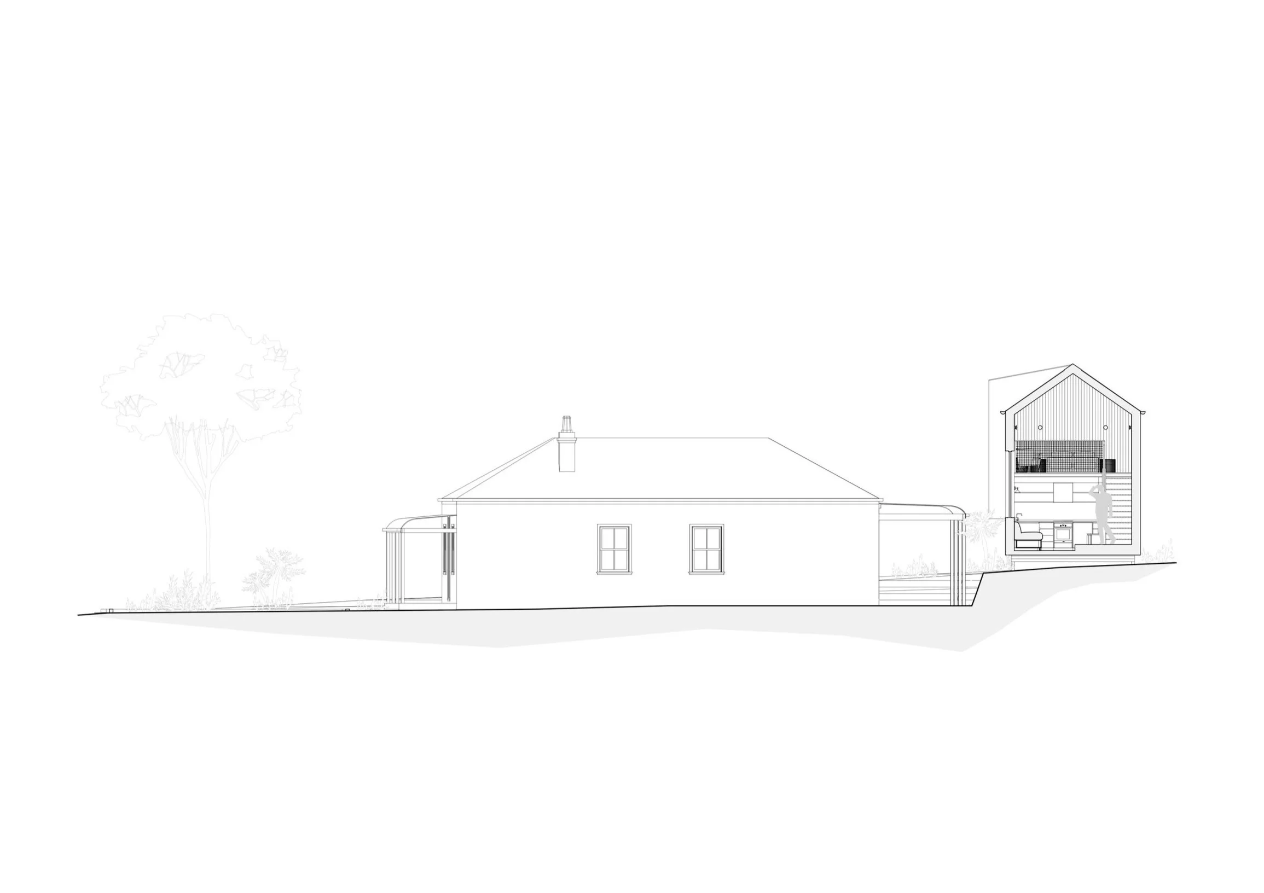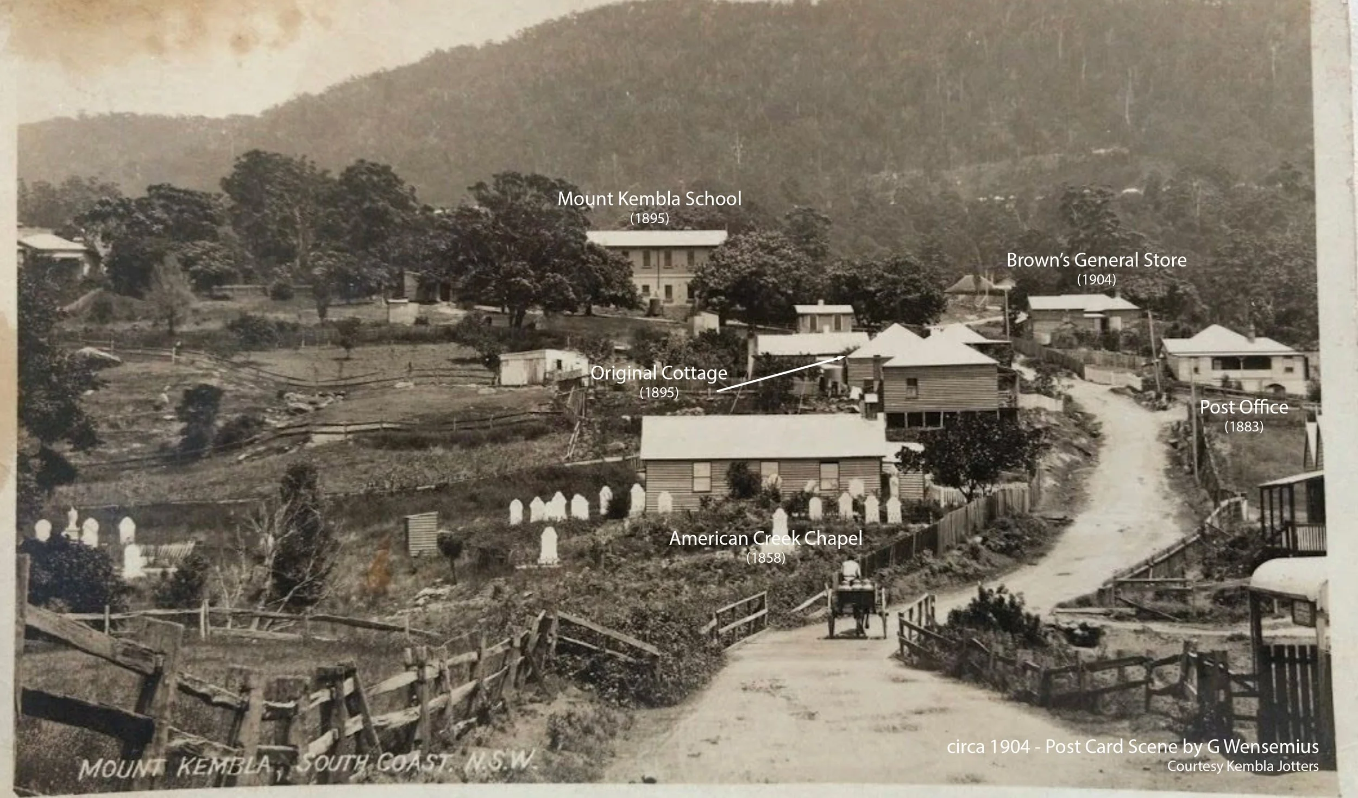mini-HAUS
8 minute read time
A site responsive, impactful mini-HAUS
This month I’ve taken a look at the NSW planning framework for secondary dwellings and applied a site responsive design approach to create mini-HAUS. The article details the effectiveness of an intentional design approach on a constrained site and what can be achieved on a modest budget, unlocking possibilities for co-living with a highly impactful self contained mini-HAUS.
what is a secondary dwelling?
A secondary dwelling is a modern planning term for a granny flat or a self contained dwelling located within or seperate to the main dwelling on the same site. Secondary dwellings are permitted on all residential zoned land in NSW and are also permitted in other zones under a Council’s Local Environment Plan. Secondary dwellings differ to dual occupancy or multi unit development with planning controls geared towards providing smaller one and two bedroom houses.
Planning controls and constraints vary, depending if a secondary dwelling is proposed under the NSW state planning Housing SEPP for a complying development approval or if applying for development consent (DA) with Local Council.
What are the primary benefits?
The planning definition provides flexibility to create self contained co-living arrangements within a single site, without the need to provide additional parking or seperate outdoor spaces such as with dual occupancy development. Co-living is is not limited to but obviously suits intergenerational living between parents, grandparents and adult children, which is becoming more common as our housing crisis continues. Smaller, seperate self contained dwellings in co-living situations provide a level of privacy and independence between occupants that can’t be offered under one roof.
Where can secondary dwellings be practically applied?
The NSW Housing SEPP allows for a new dwelling and secondary dwelling to be built at the same time, however I believe that secondary dwellings can be most effectively introduced in older subdivisions. In older suburban areas smaller houses are usually sited towards the front of properties with increased access along one side to a large back yard. Introducing a new secondary dwelling with its own entry and outlook over a shared yard is a perfect solution to cater for co-living scenarios described above.
In terms of development and in contrast to traditional alterations and additions, the advantage of a seperate building is work can be staged to allow continued use of the old house while building the secondary dwelling. This could also help in budgeting terms and financing of projects where an old house might not need renovation right away but families have an immediate need for the extra space.
Many available backyards for secondary dwellings in older subdivisions
A SITE RESPONSIVE DESIGN FOR A CONSTRAINED SITE
Keeping things close to home (pun intended) I’ve considered a design for a secondary dwelling on our site, (Wallaby) Cottage. Elle and I both work from home now, myself full time and Elle two days week. Our old 87sqm cottage lacks space with the two home offices.
We’ve known the potential of adding a detached structure at some point to maximise the allowable floor space on our small site. We prefer a new detached building in preference to alterations and additions to the old cottage, mainly related to the heritage overlay and to allow us to stage the work we’d like to do in terms of finance.
A detached self contained building at the rear of the site would give us somewhere to stay while we tackle stage two of (Wallaby) Cottage which involves a bathroom and kitchen renovation.
What could we fit in the space we have?
The small vacant area to the rear of the site
The site faces north with only one neighbour along the east as a common access way skirts our western and southern boundary to the battle axe lots located behind. The existing cottage is slightly cut into the site, across the rear is a tiny level area approximately 10.4m wide x 4.5m deep, that can be accessed separately to the existing cottage along the western boundary.
A new “mini-HAUS” could potentially access two leafy outlooks from the slightly elevated viewpoint indicated by the arrows in the aerial image above. The change in level between the two buildings would help manage privacy and overlooking between each other.
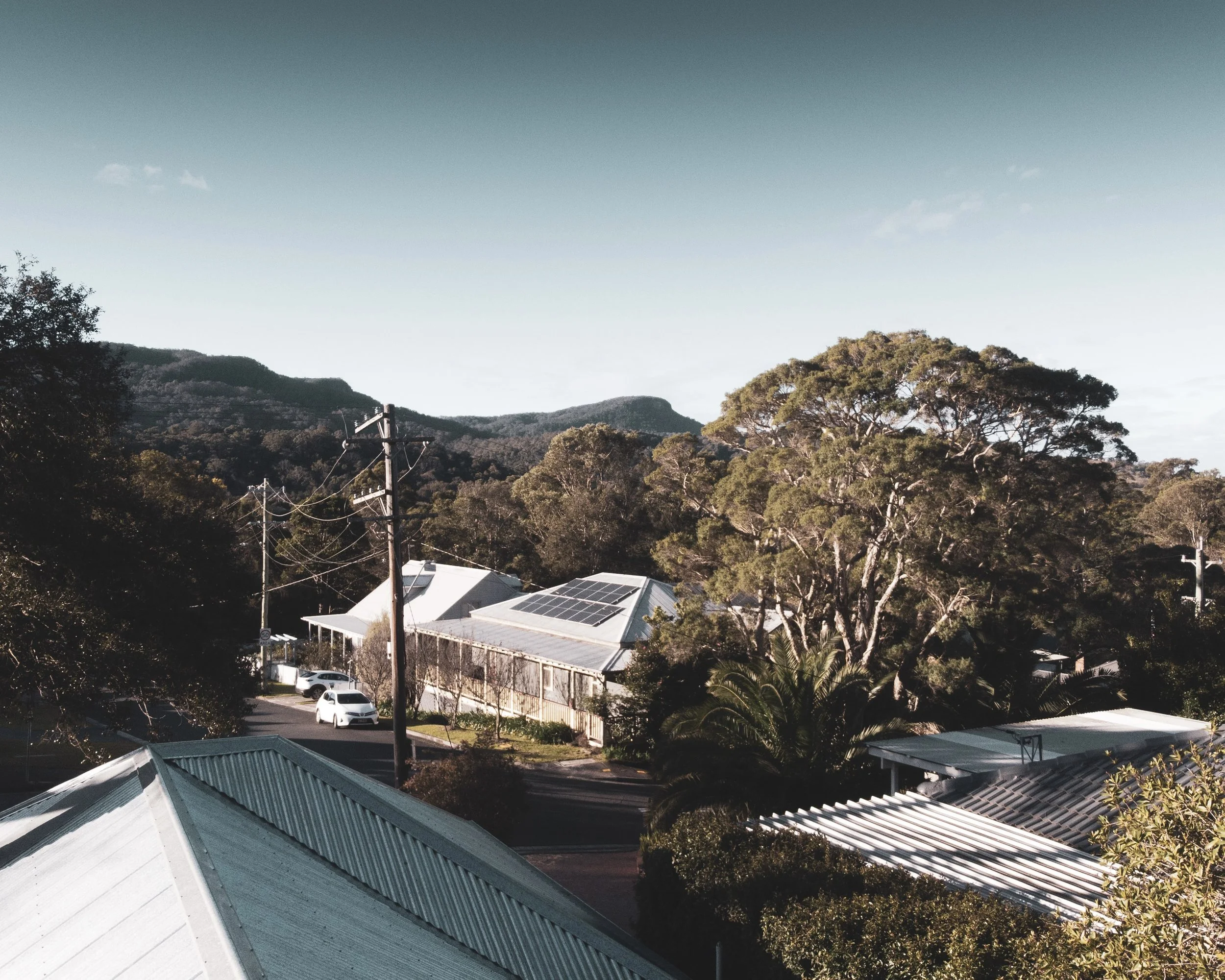
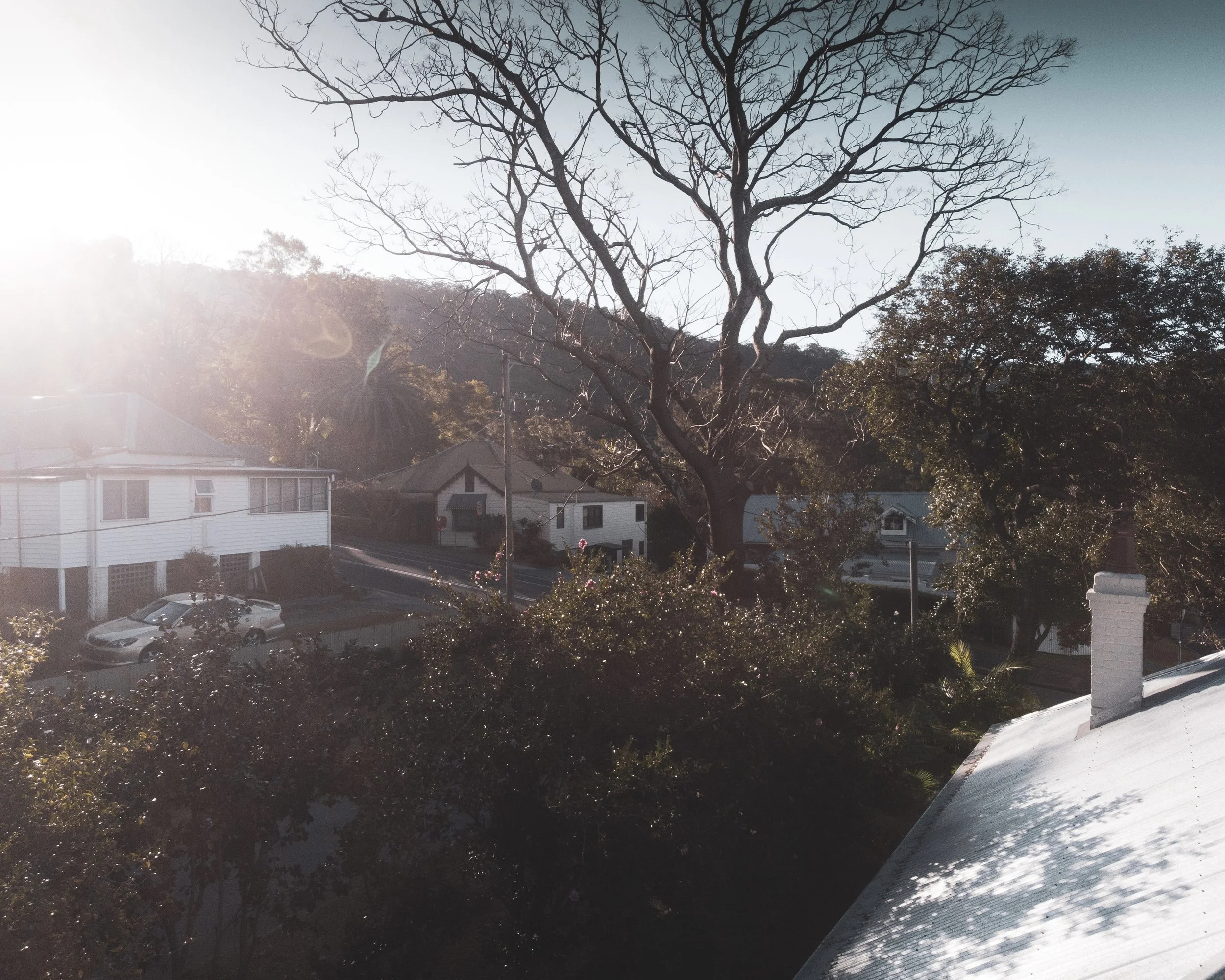
A quick run down on the feasibility and planning constraints that apply to a secondary dwelling in this location:
The site is Zoned “C4 Environmental Living” under the Local Environment Plan which despite being a type of conservation zone still permits development of a secondary dwelling.
Due to the heritage overlay of the old cottage, using the NSW state Housing SEPP for a CDC approval is not an option and we would need to seek DA approval from local Council. Council have a number of additional controls set out within their development control plan (DCP) with specifics that protect the scenic value and views available within the location of Mount Kembla. Similarly, there is a Heritage chapter to consider with controls protecting the value of historic buildings and provide guidance on scale, materials and detailing for new buildings within proximity to listed heritage items.
With the environmental zoning comes a reduced floor space ratio allowance (FSR) of 0.3:1 of the site area. Floor space ratio is a means of controlling the size of buildings relative to site areas. For comparison standard residential R2 zoned sites allow a greater FSR of 0.5:1.
Since the existing cottage is 87sq.m, we have an additional 28.65sq.m of floor space to potentially add with a secondary dwelling. This being calculated from the maximum allowable floor area 0.3x (or 30%) of the site area of 385.5sqm.
What does this all mean? This gives us a potential footprint of 7.8m x 3.6m to fit a self contained dwelling.
The design
Site Plan
Access along the western boundary dictates the entry point to mini-HAUS
Floor Plan
A change in level and small landscape buffer separates mini-HAUS from the existing cottage. Contained within the allowable footprint, the small layout opens out from the entry stepping down into a double height living area with kitchenette and bathroom tucked in around the corner. There is space for a laundry cupboard and access to storage below the stairs.
Mezzanine
The stairs rise up to a mezzanine style bedroom which captures the northerly escarpment view and overlooks the living area below.
Section
In balance with the existing cottage, the proportions of mini-HAUS are reminiscent of the outbuildings which once surrounded the original cottages in the area.
An alternative construction method - CLT panelised construction
Prefabricated “cross laminated timber” panels (CLT) could be used to assemble mini-HAUS within days to cut down overall construction time and minimise disturbance to neighbours. The use of CLT is progressing in Australia because of its multiple benefits. Besides streamlining construction, CLT is a “carbon negative” building material. Australian producer XLAM claim more carbon is stored than is emitted through production of its material, thus its use is effective in reducing the carbon footprint of any new build.
Detailing CLT panel construction is a little different to what we know in the industry, however there are superior benefits when it comes to the ease of creating airtightness and improved thermal performance when insulation is added externally for a performance Passivhaus wall detail.
Aesthetically, exposing CLT panels internally has the added benefit of bringing the warmth of timber through the buildings interior.
exterior




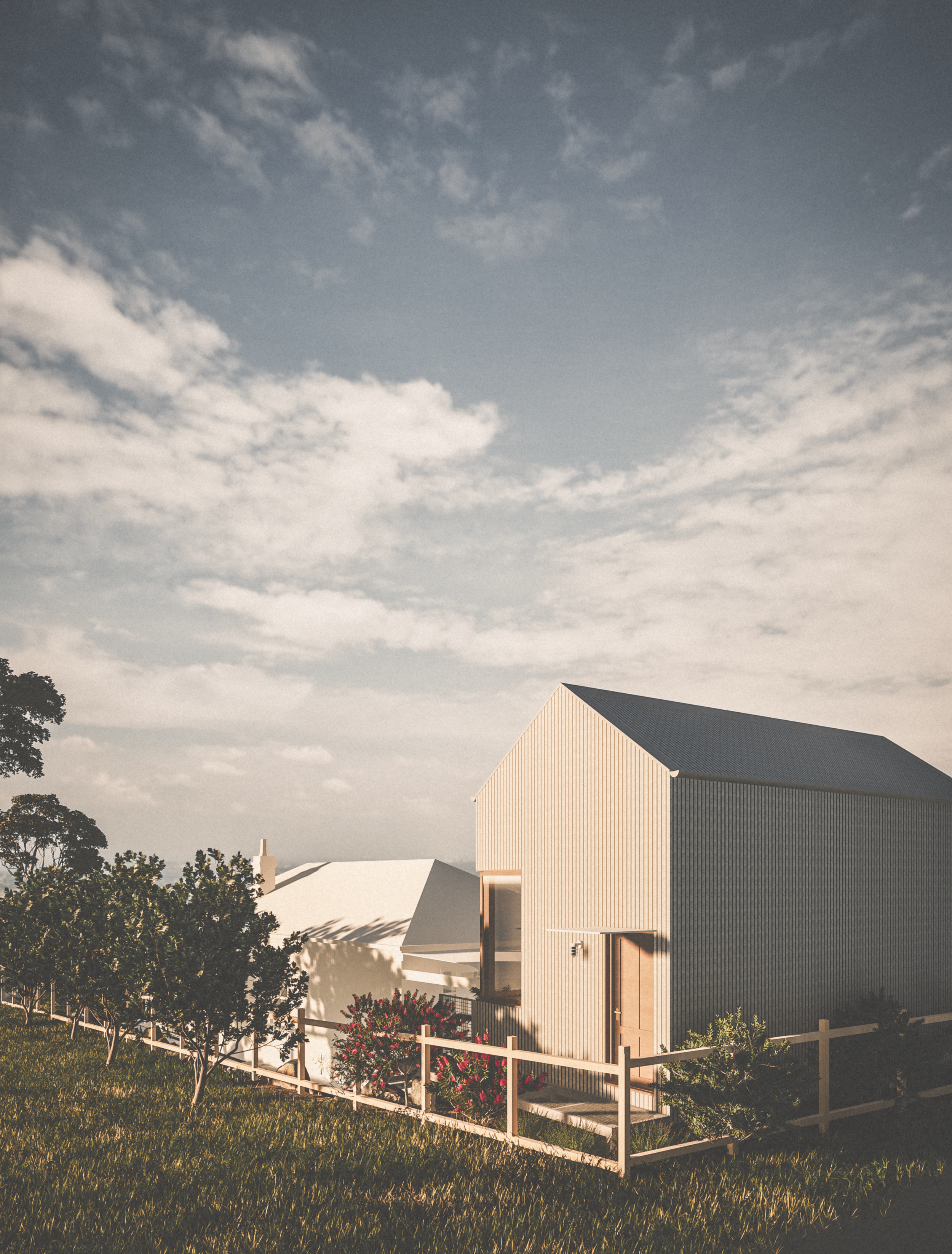

Reminiscent of a shed outbuilding which surrounded the original cottages in the area, the exterior is a mix of galvanised sheeting and timber. A white powder coated metal hood intersects the main ridge as a feature and provides sun protection to the mezzanine bedroom window.
While tall in proportion to allow the mezzanine bedroom, mini-HAUS in its location doesn’t overshadow neighbouring properties or detracts from the visual character of the heritage listed cottage. Only slightly visible above the existing cottage roof line and tree tops, mini-HAUS fades into the background as part of the landscape.
Mount Kembla circa 1904
We have learnt that the western neighbour was originally the site of Dobinson’s store in Mount Kembla, a bakery and general store run from the property. The property was sold to Neil Beigley in 1890 who built four cottages of similar design before selling them off. The front half of (Wallaby) Cottage was one of these and remains intact today.
Early subdivision plan showing the four original cottages plus the shop. Lot 4 is the site of (Wallaby) Cottage
interior
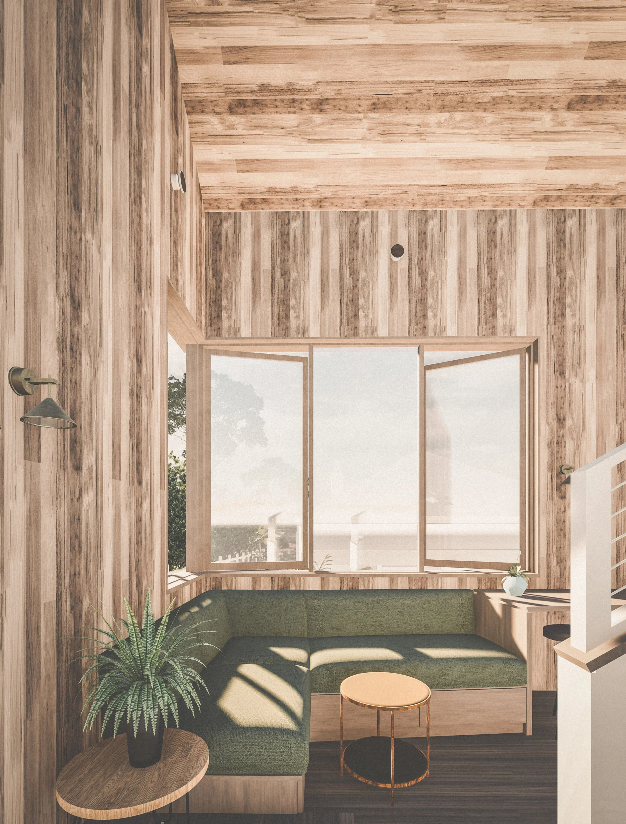
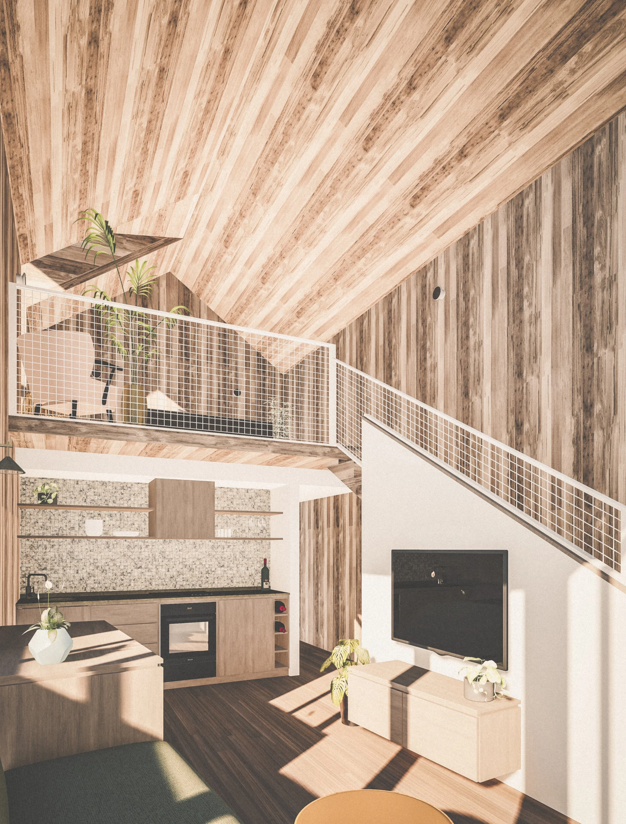
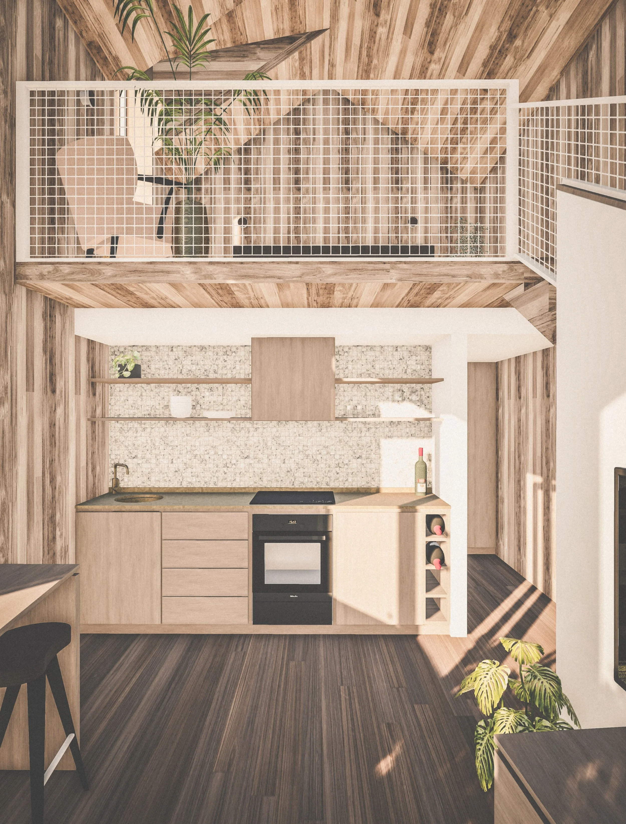


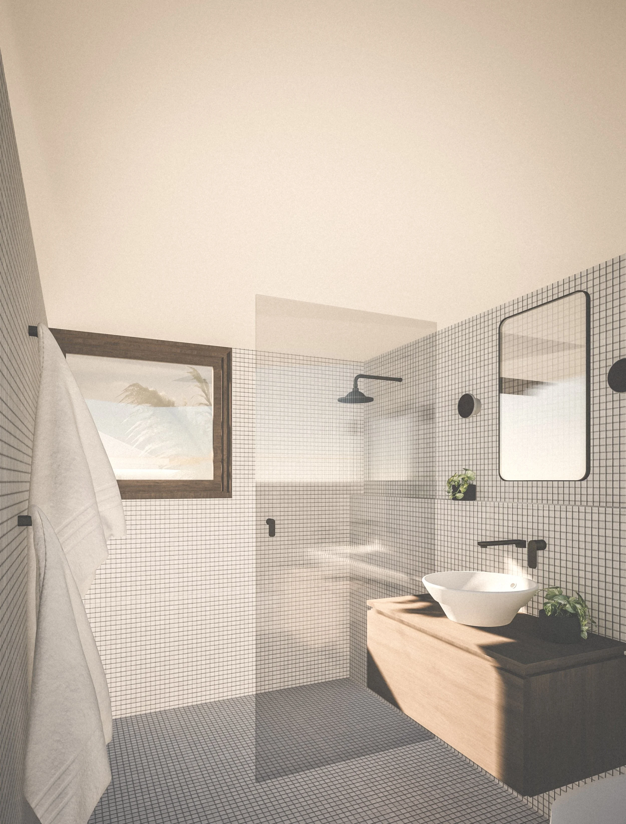
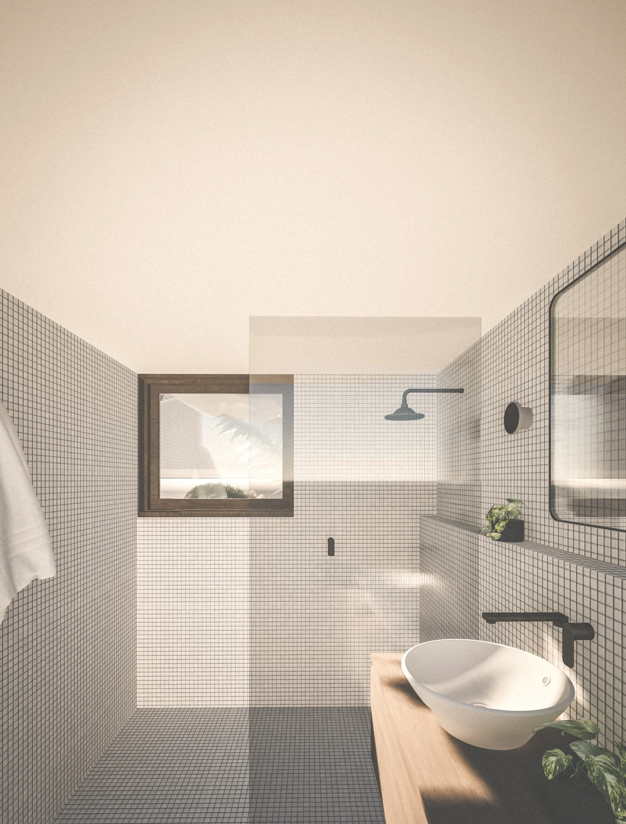
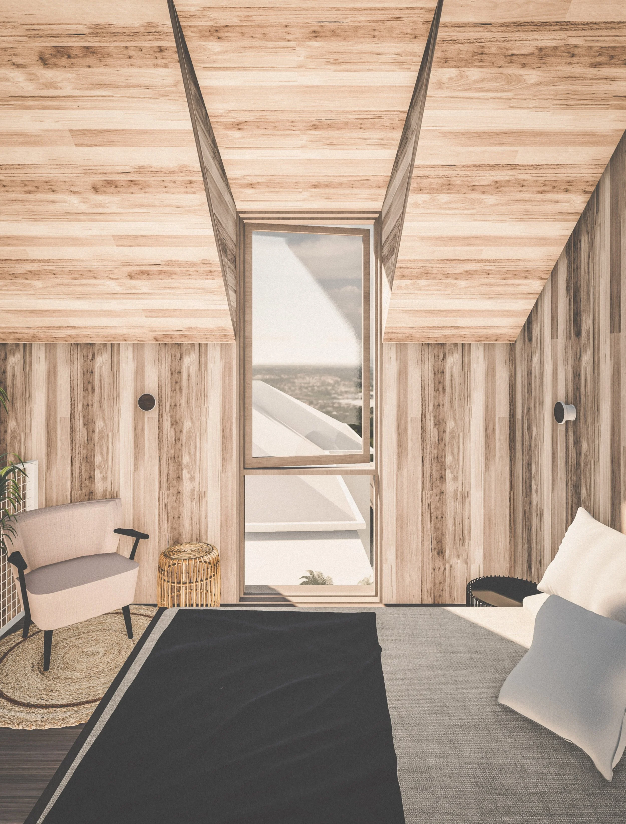
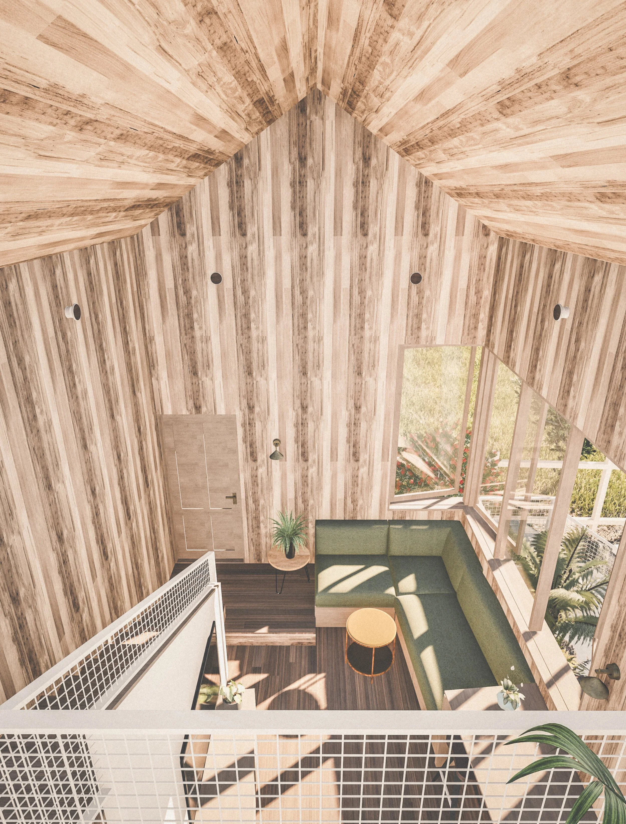
The interior of mini-HAUS is warm, full of natural light with a feeling of space despite the compact footprint due to the double height volume and mezzanine bedroom. Window openings are placed to avoid overlooking between buildings and to capture the leafy outlook of the location.
Interior finishes
The CLT structure is exposed and complemented with darker timber tones in the flooring and custom joinery. The warm timber tones combined with aged brass metal accents including the kitchenette bench top, provide a link back to the interior of the original cottage.
BUDGET
Applying the sqm rates discussed in the previous article, the 28sqm mini-HAUS would require a construction budget between $126k and $180k, depending on the eventual construction method and desired level of building performance. Detached to the existing cottage construction of mini-HAUS can be staged and financed completely independently to any planned renovation or maintenance necessary down the track.
SUMMARY
As a concept I believe this demonstrates the huge potential secondary dwellings could have as a cost effective solution to cater to a diverse range of co-living needs on the rise. A well considered site responsive and well built secondary dwelling could be hugely impactful to a property, adding value and increasing living flexibility through a quality self contained occupancy seperate to the main dwelling on site.

