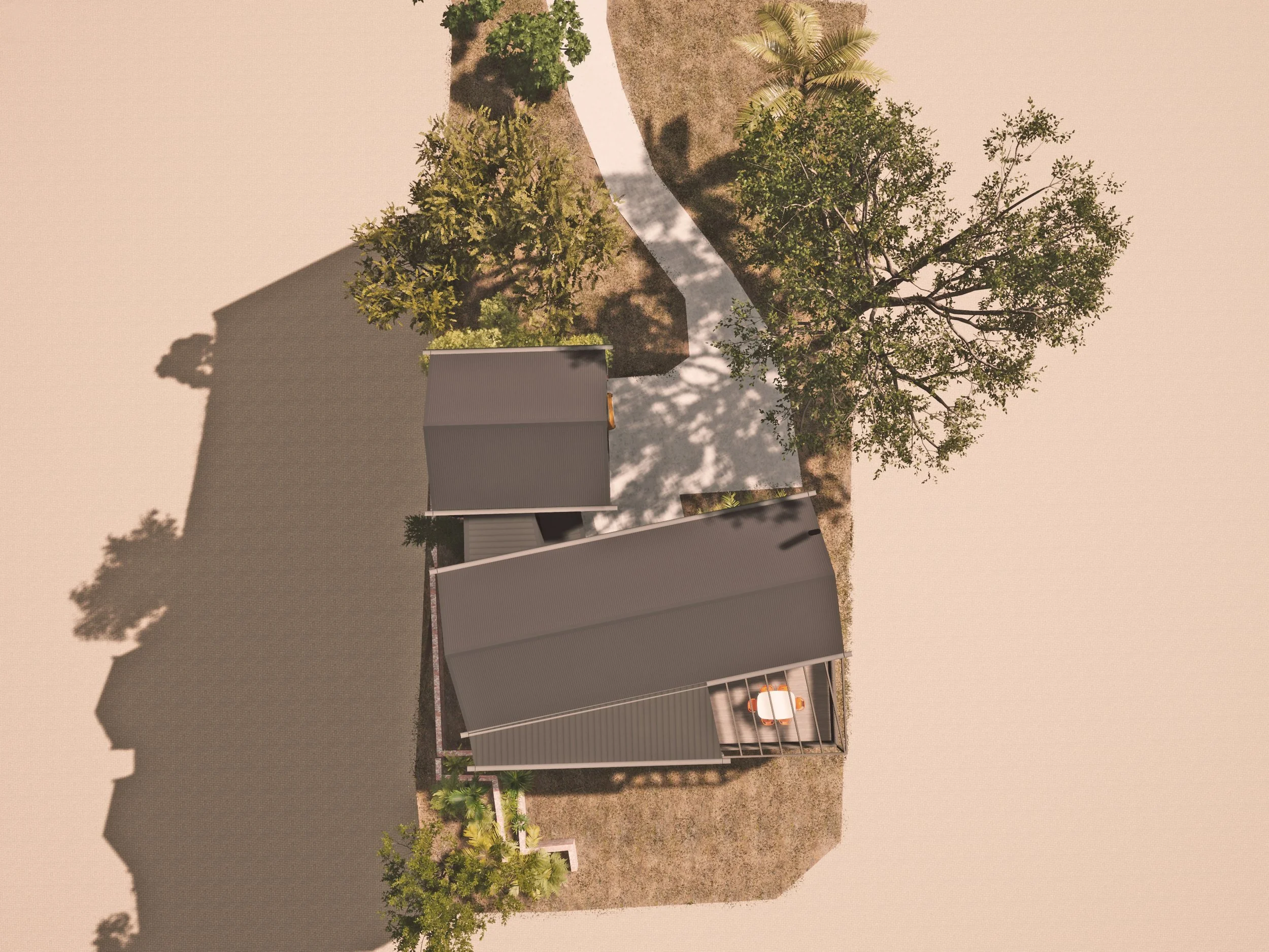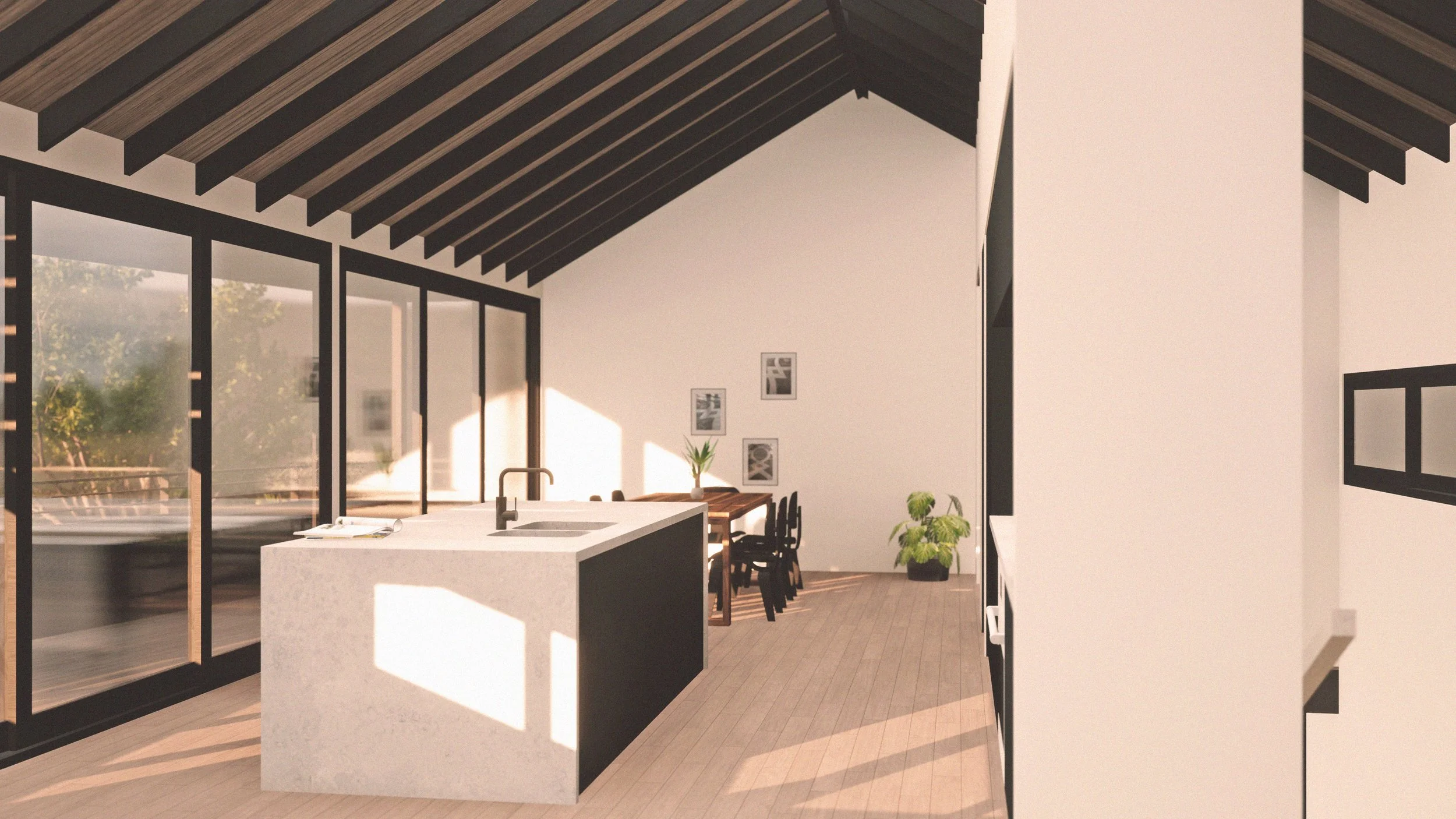JUPITER HOUSE
Jupiter House responds to site and location with a twin gable, pavilionized design. The proposal was to replace the existing dilapidated residence, worn from withstanding years of coastal weather and with a dark enclosed layout that failed to address water views.
The proposed design utilises the existing driveway and site cut from the old house with a twin gable, split level pavilion style design. The layout provides a drive in carport via the existing driveway with the main bedroom suite located above and seperate to the main pavilion of the house.
The main pavilion is skewed towards the northwest, improving orientation for solar gains and opening the viewing angle in the opposite direction towards the ocean. The open plan living is located on the upper level opening onto a full width deck to enjoy the views, with the extra bedrooms and a rumpus located below.
The house is designed to recede into the background, sited at the top of the slope towards the rear of the tree lined property. Dark tones of charred timber cladding and metal roofing above a recycled brick base, are materials selected for durability and low maintenance properties to withstand the harsh on shore environment.







