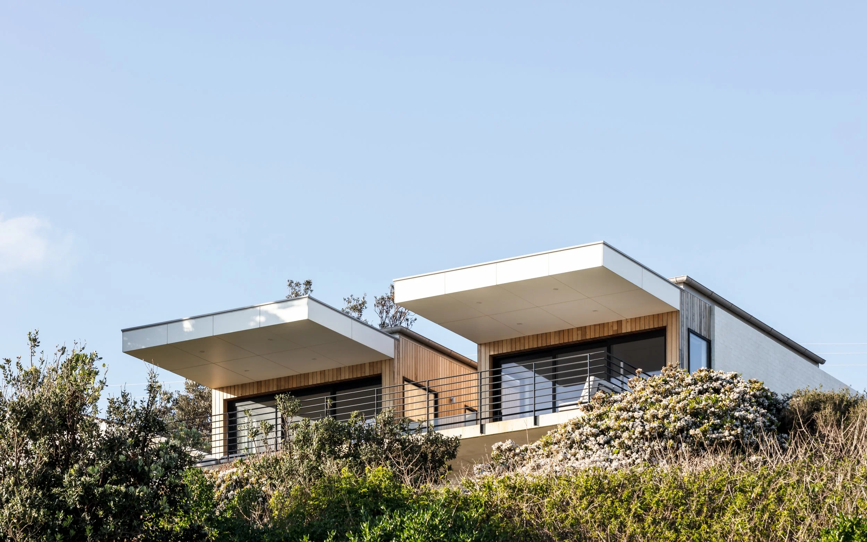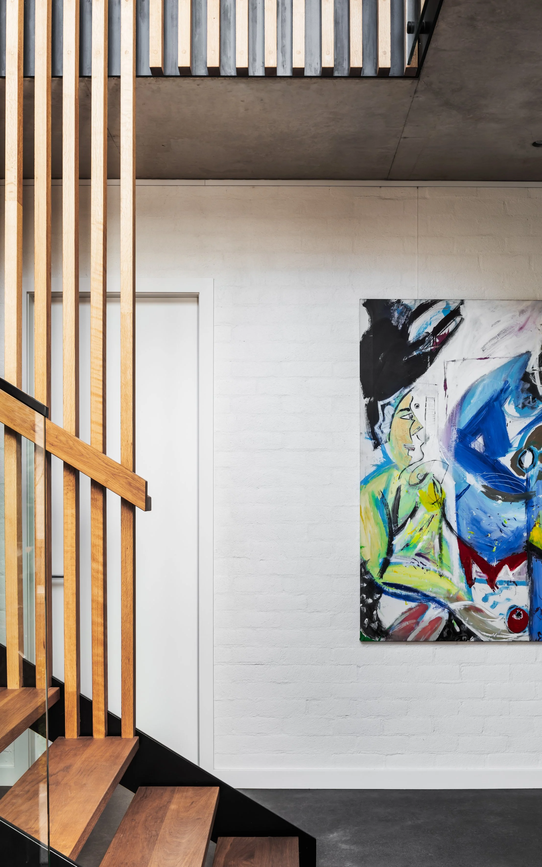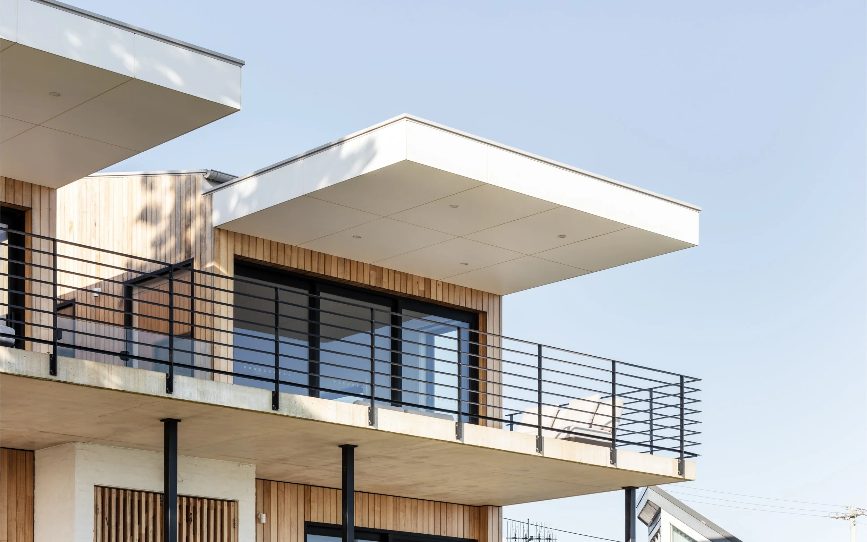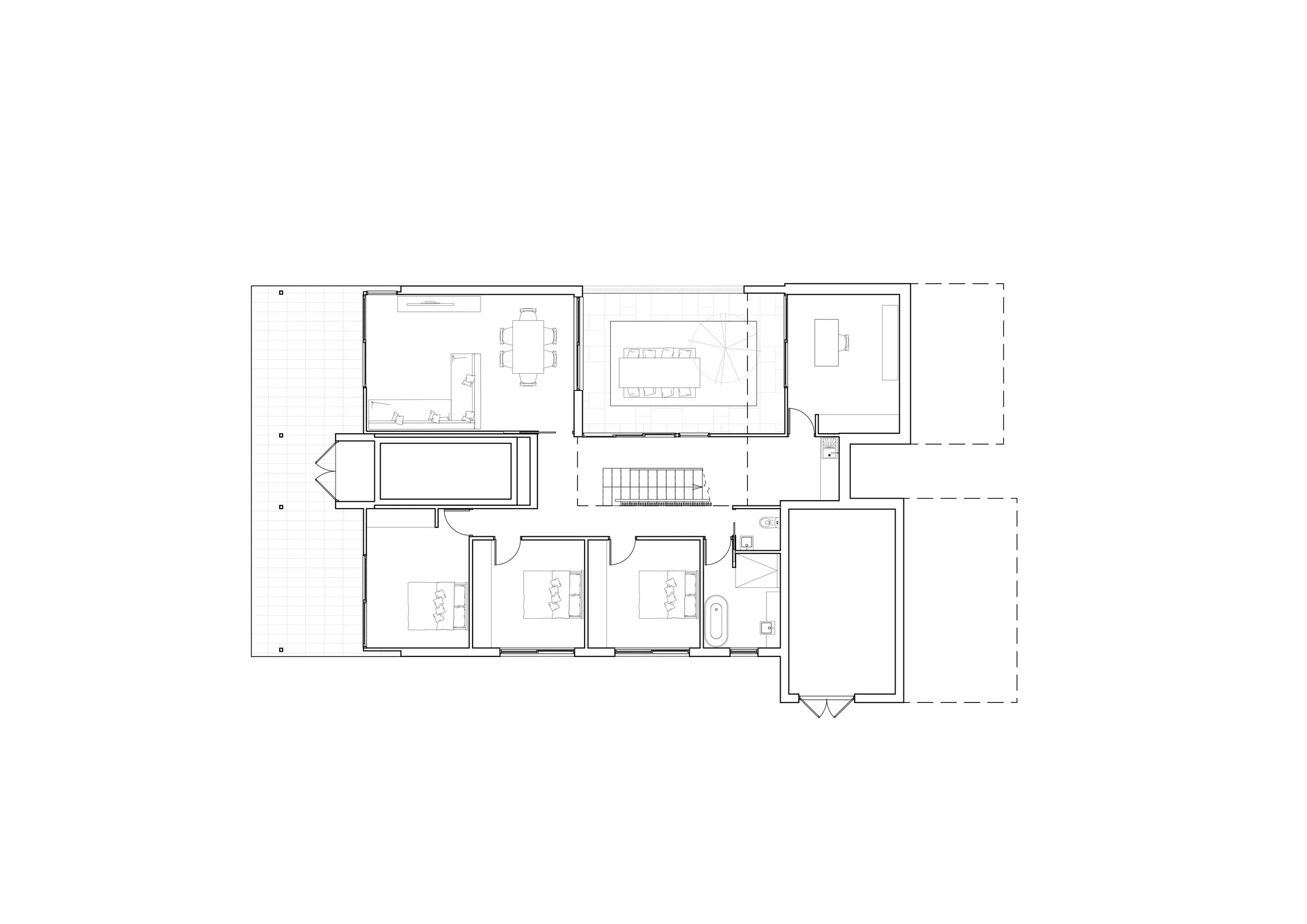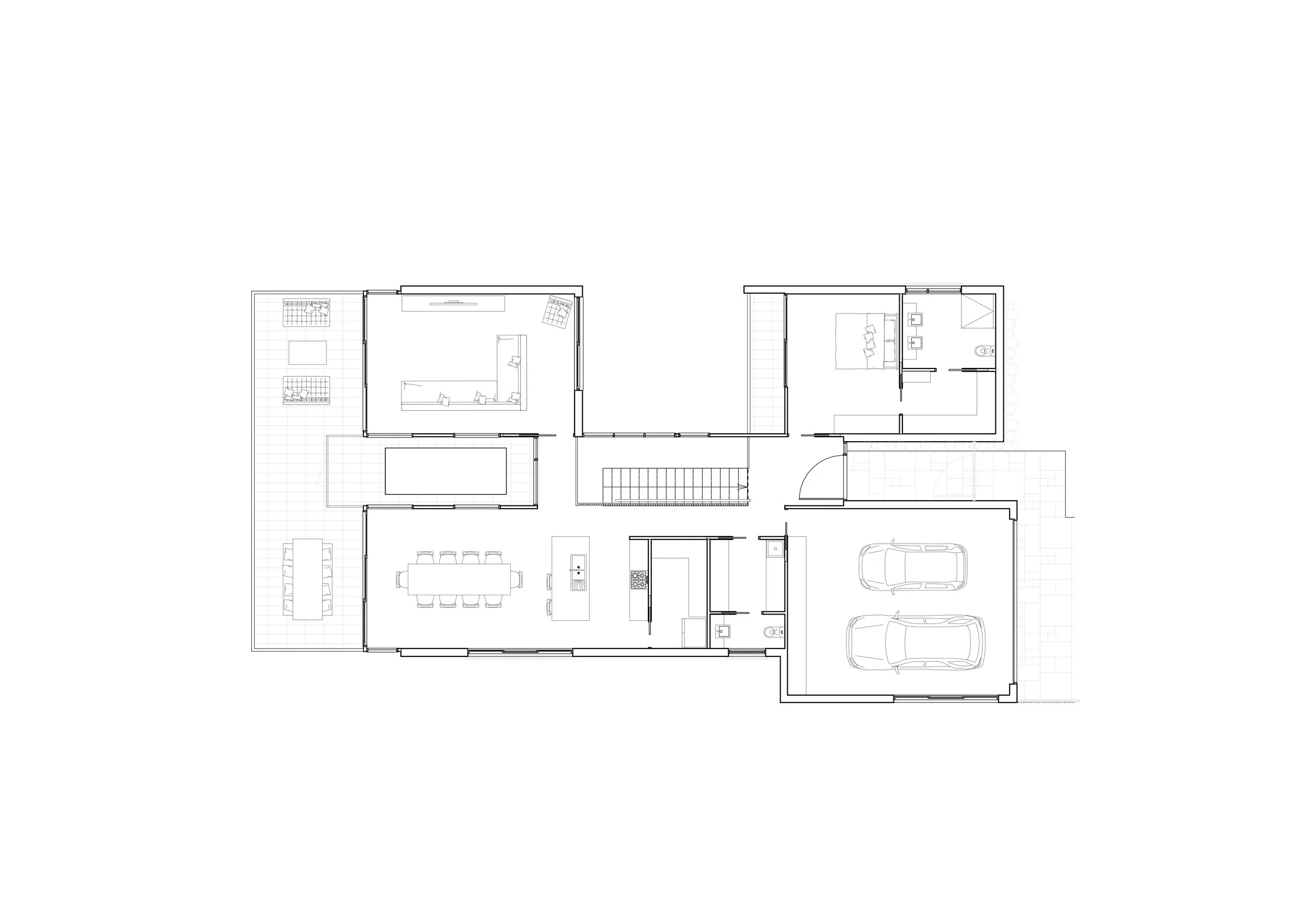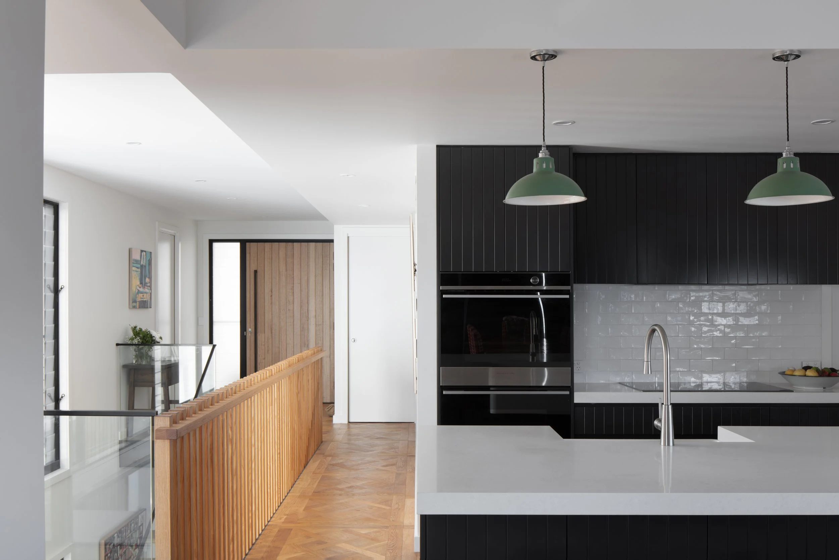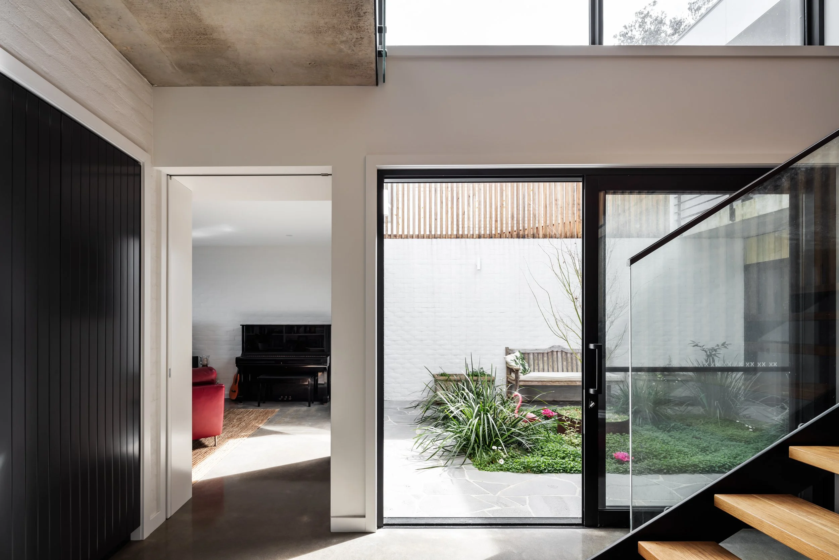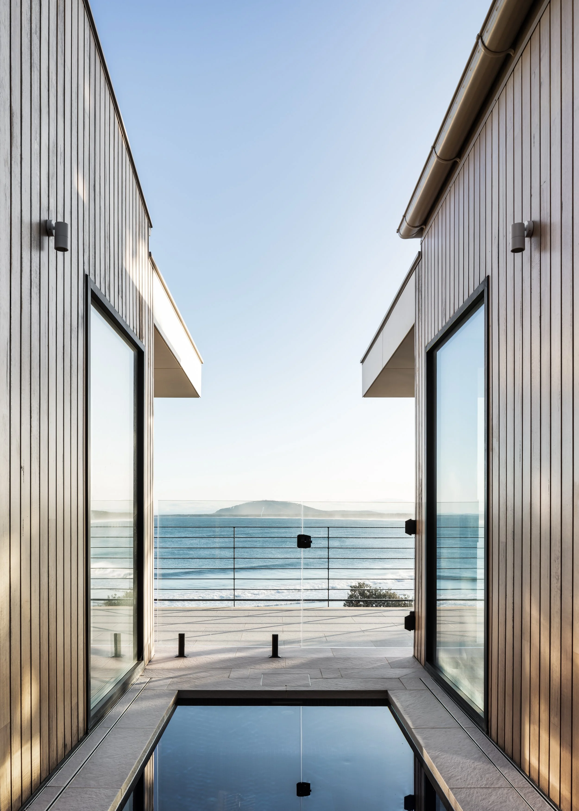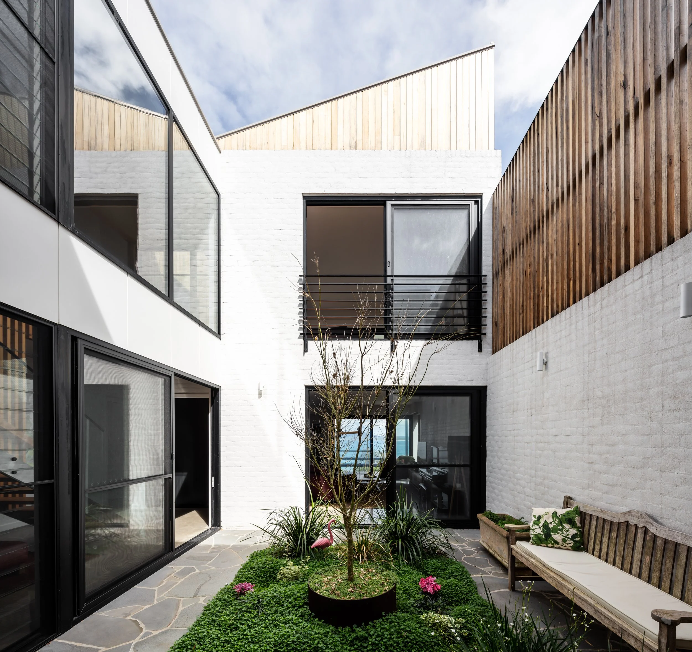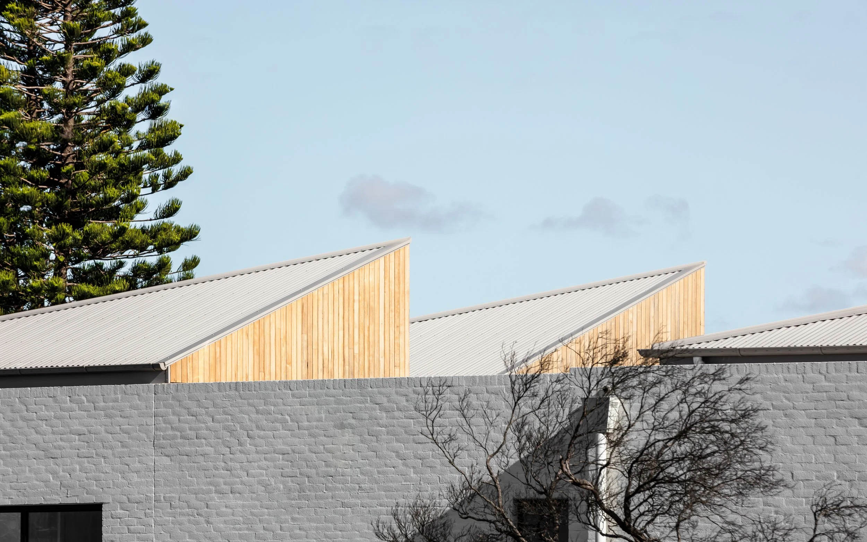White & Timber House
With access to iconic South Coast views over 7 Mile Beach and Cullunghutti in the background, White and Timber House responds to site with a courtyard floor plan. Besides providing a sheltered outdoor area from harsh onshore weather, the courtyard acts as a light-well to the spaces located at the rear of the house and allows natural heating and cooling throughout.
Inspired by the location, the repeating triangular roofline mimics the waves beyond. We chose to incorporate sustainable shiplap timber cladding, to soften and contrast with the concrete and brick structure and as materials that could withstand the harsh onshore weather. The textured materials highlight the contrasting light and shadow that falls over the house each day.
The use of sustainable timbers extends through the homes interior with timber battening featured around the central void and open riser stair detailing.
Year - 2021
Builder - Lime Building Group
EngineerING - CJL Consulting
Photography - Shaw Photography
lower plan
upper plan


