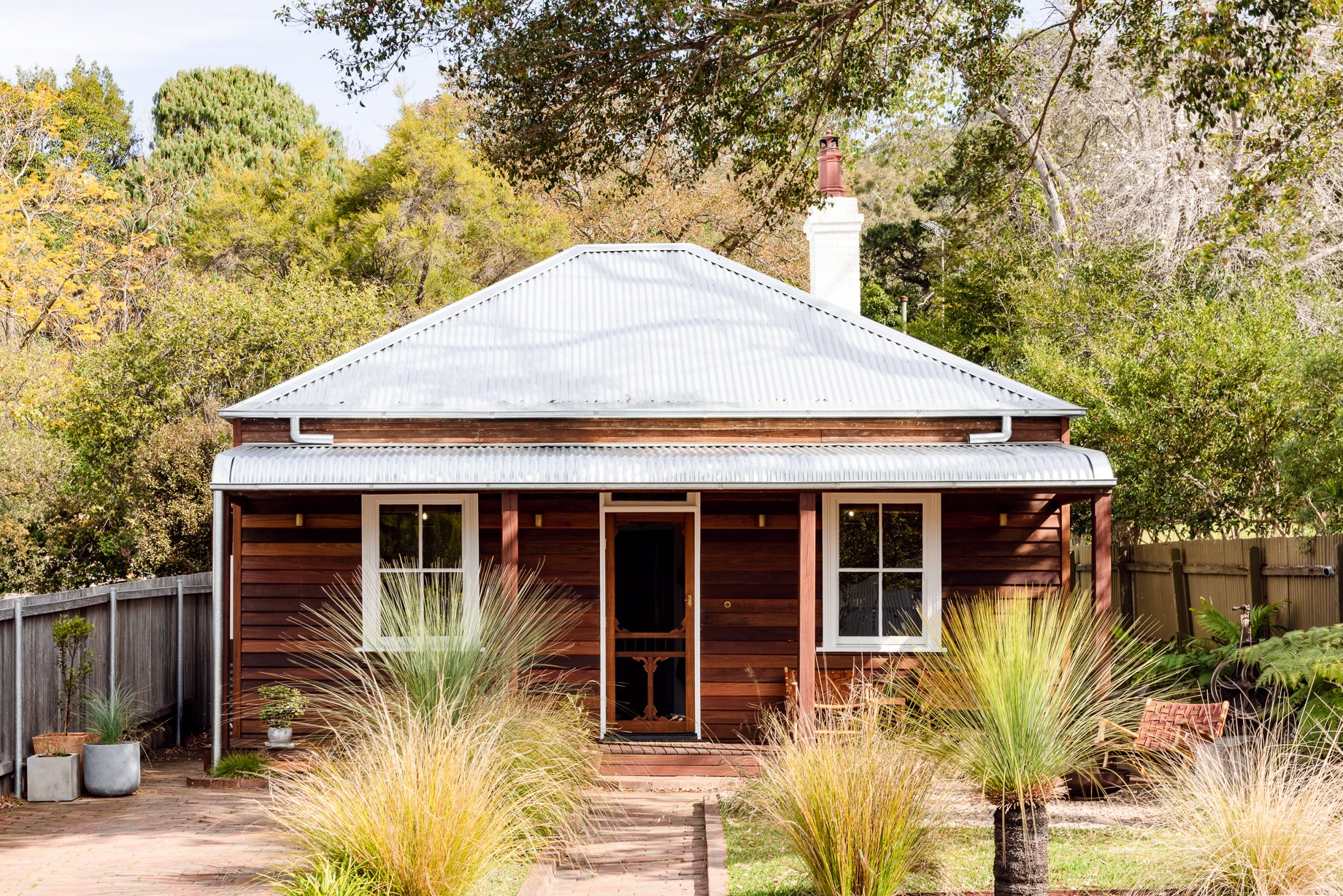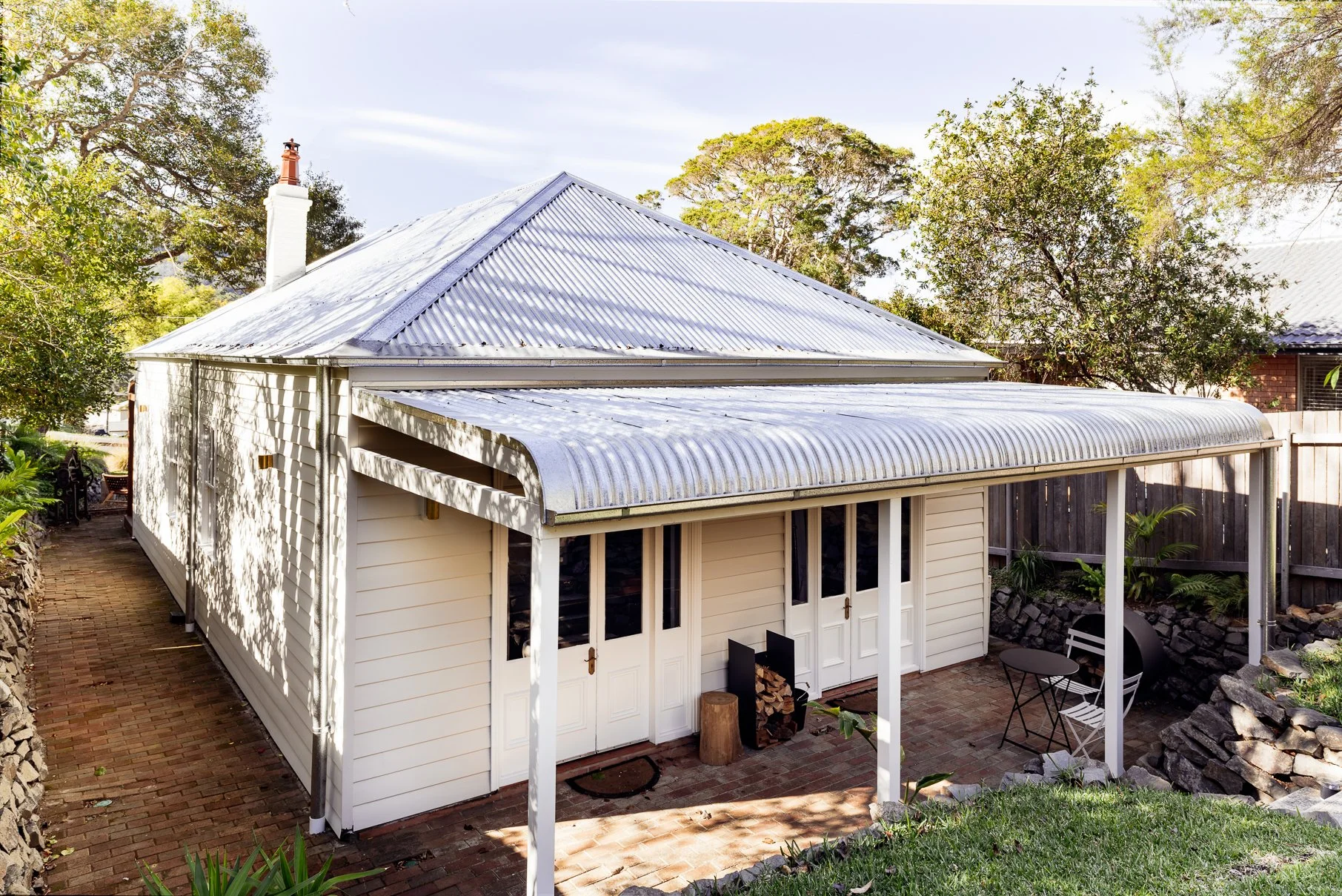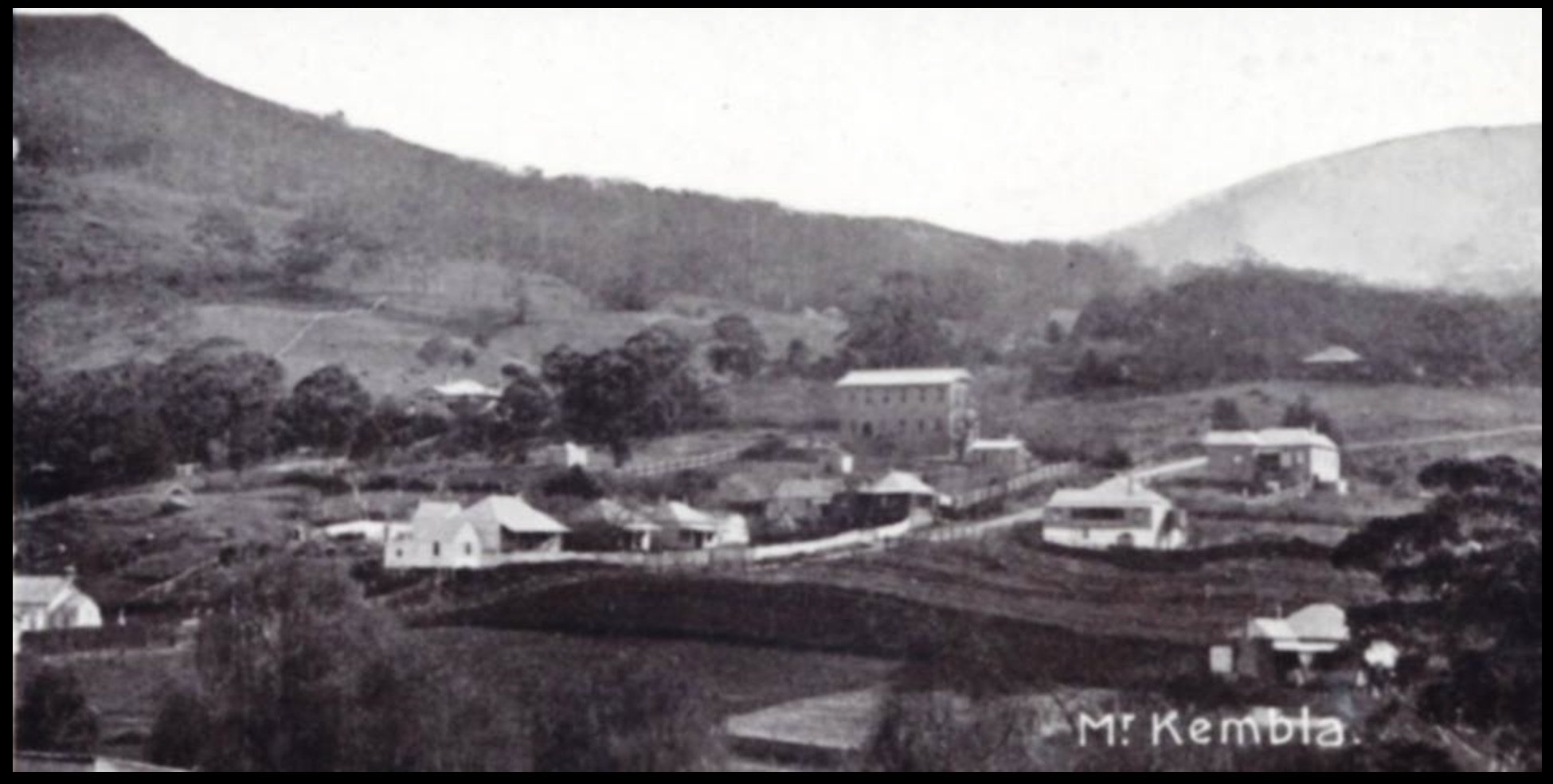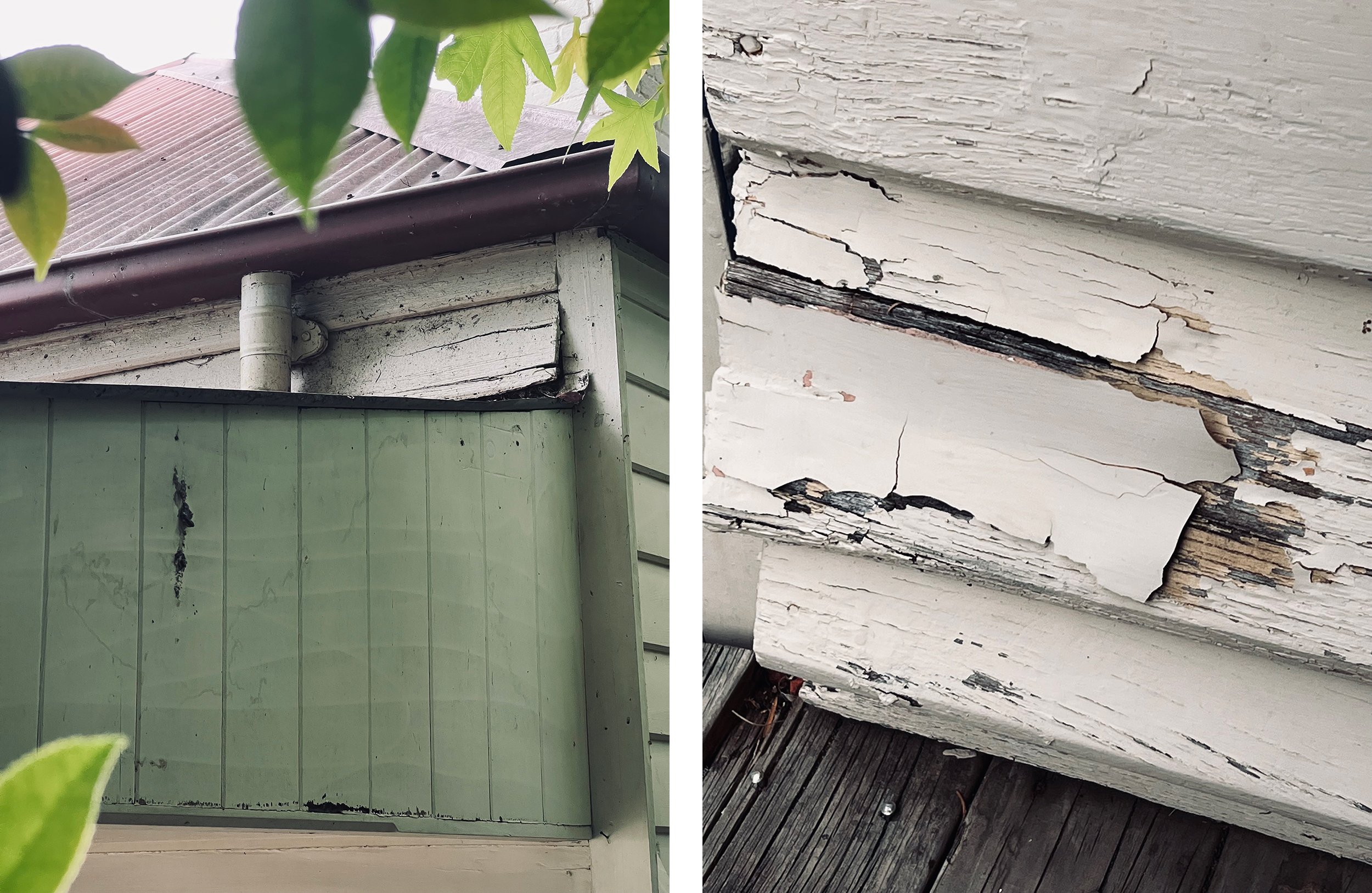
(WALLABY) COTTAGE
Our home and current location of the studio, (Wallaby) Cottage is a restoration of an old workers cottage. The property is of local significance along with a number of surrounding buildings that are connected with the establishment of the mining village of Mount Kembla.
Researching the buildings history, it was discovered the original cottage dated back to the 1890’s and existed originally as four rooms; a hall way down the middle with a detached kitchen to the rear and an outhouse. The house underwent extensive renovations in the 1990’s with a kitchen/dining extension added behind the original section and finished in a Federation revival style popular at the time. Subsequent owners had added further touches in material detailing, changes in paint colours and the establishment of a cottage garden.
The original rustic workers cottage had been lost over time and in need of repair and maintenance again, it was our vision to restore the cottage in a true sense and reflect the authentic heritage.
A key detail to execute was the street facade. Searching photographic records available, we replicated the original bull nose verandah and discovered that many early cottages were originally unpainted. Much care was taken by our tradesman in removing, stripping and restoring the last surviving original cladding to reveal 125 year old mixed hardwood timbers that once clad the full exterior. The original double hung windows were serviced, cables repaired and repainted.
Combined with a galvanised iron roof replacement, we applied a federation inspired colour scheme to complement the restored timbers using off whites and adding the accent of a red oxide front door. Exterior lighting details were selected and designed to blend with the natural timbers and increase the visibility of the cottage at night.
Internally, modifications to original features are restrained. Old doors were stripped to reveal more original timber in the interior. The old fire place was adapted to allow the instillation of an efficient wood burning stove which was carefully detailed to retain the charm of the original charred brickwork.
Coming to terms with the early history of the Illawarra Escarpment area, we wanted to make a small gesture in the way we could in re-landscaping to continue the authentic restoration. What started as our “lockdown” landscaping project, we began by removing the old picket fencing, lopped the overgrown trees and removed the overgrown cottage garden to increase visibility of the house. We educated ourselves on native species specific to the escarpment and adapted and re-planted existing landscape areas using a variety of dry grasses, ground covers, ferns and small trees.
Stage 2 of the project will involve re-interpreting the 1990’s kitchen/dining addition and renovation of the old bathroom.
Images: Light & Lines | Build: Souter Built



















