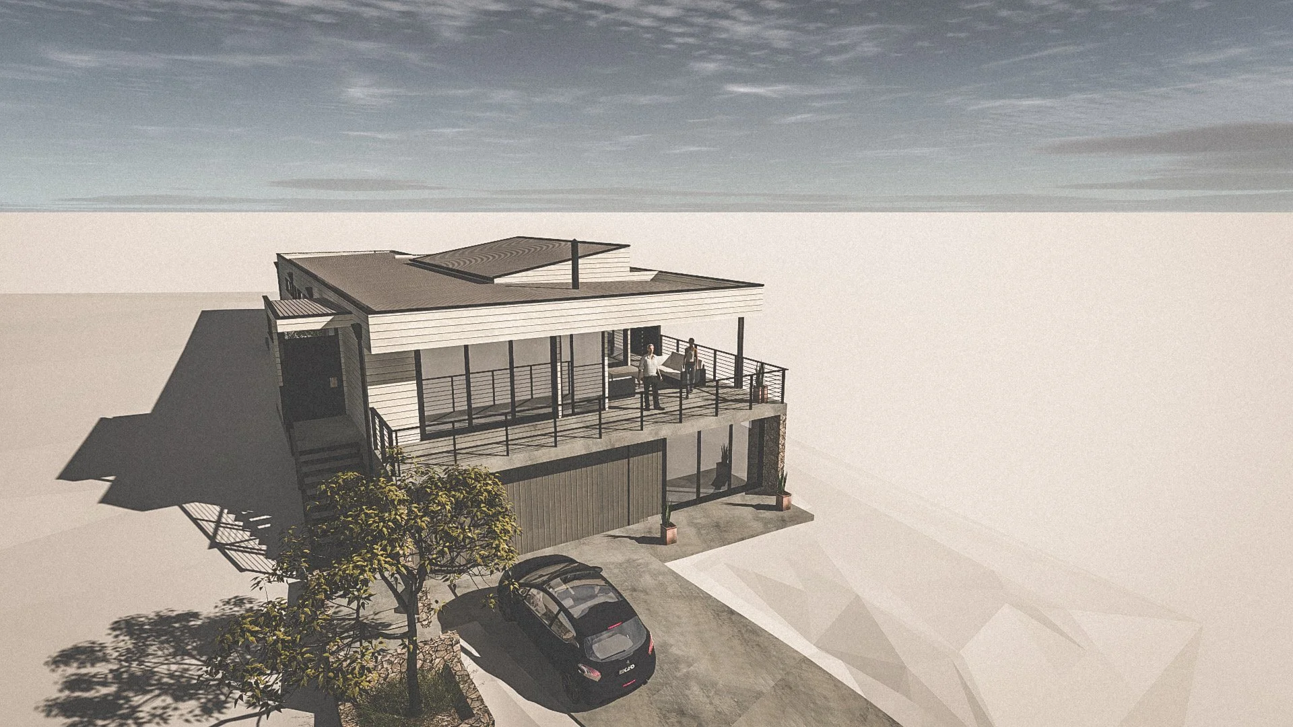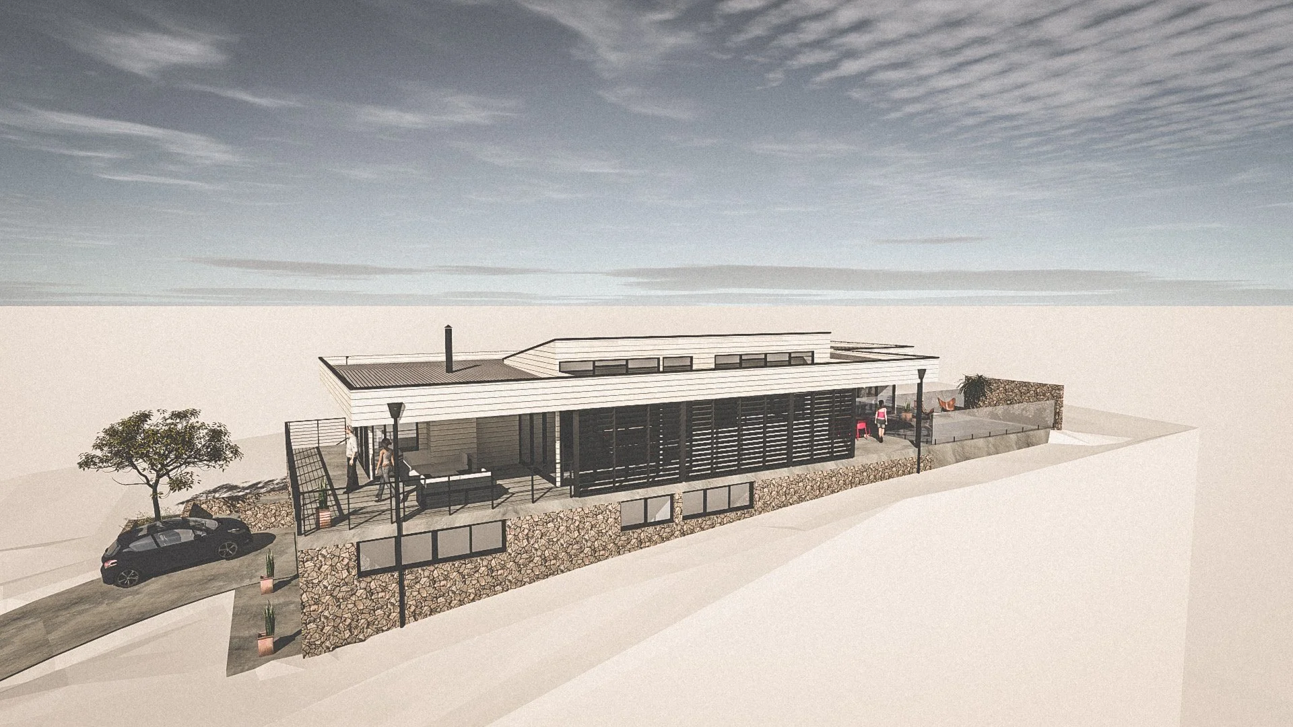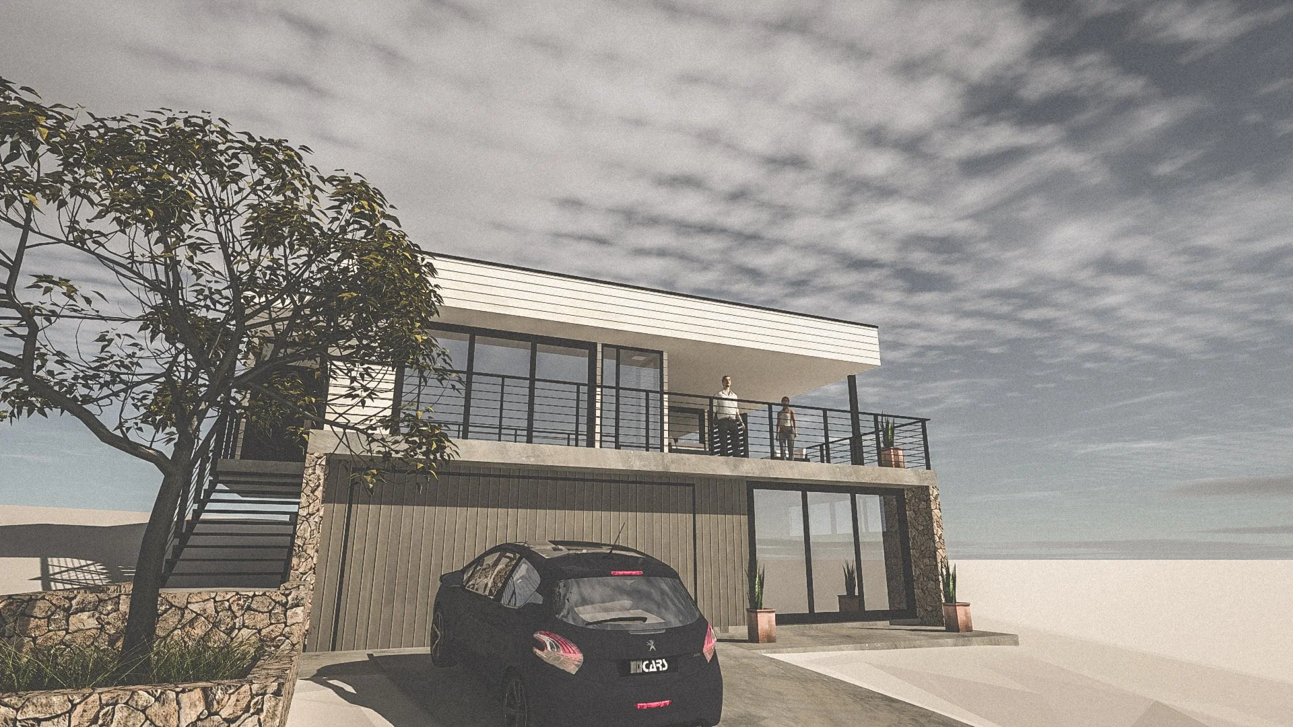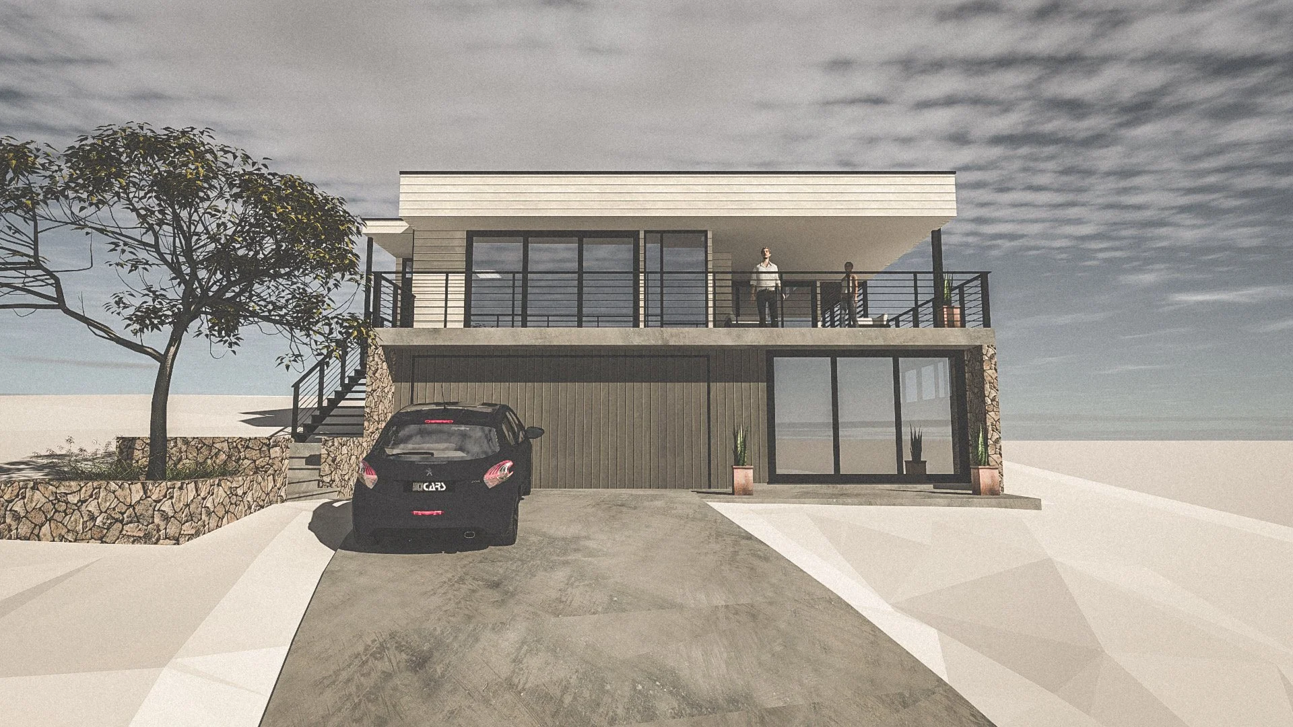WILSON HOUSE
Wilson House was designed as a flexible primary residence for a middle aged couple. With a north easterly aspect towards water views, the home is designed utilising the slope of the site across two floor levels.
The lower level is designed as self contained with one bedroom, suitable to accomodate family and friends with their own privacy or for use as short term holiday accomodation. The primary upper level contains the open plan living with access onto a covered deck to enjoy the elevated water views. A breezeway along the length of the house connects the front deck to the swimming pool and private deck in the backyard.
The home is designed with a mid-century beach house feel, using rectangular forms and materials of stone, concrete and weatherboard cladding. Sustainable passive solar design principals are implemented, using wide eaves and shading louvers to protect glazing along the east and north in summer, but allow the sun to penetrate in winter to heat the upper level concrete slab. Openable windows located at each end create a breeze path along the length of the house, to utilise the prevailing north east breeze for passive cooling in summer.





