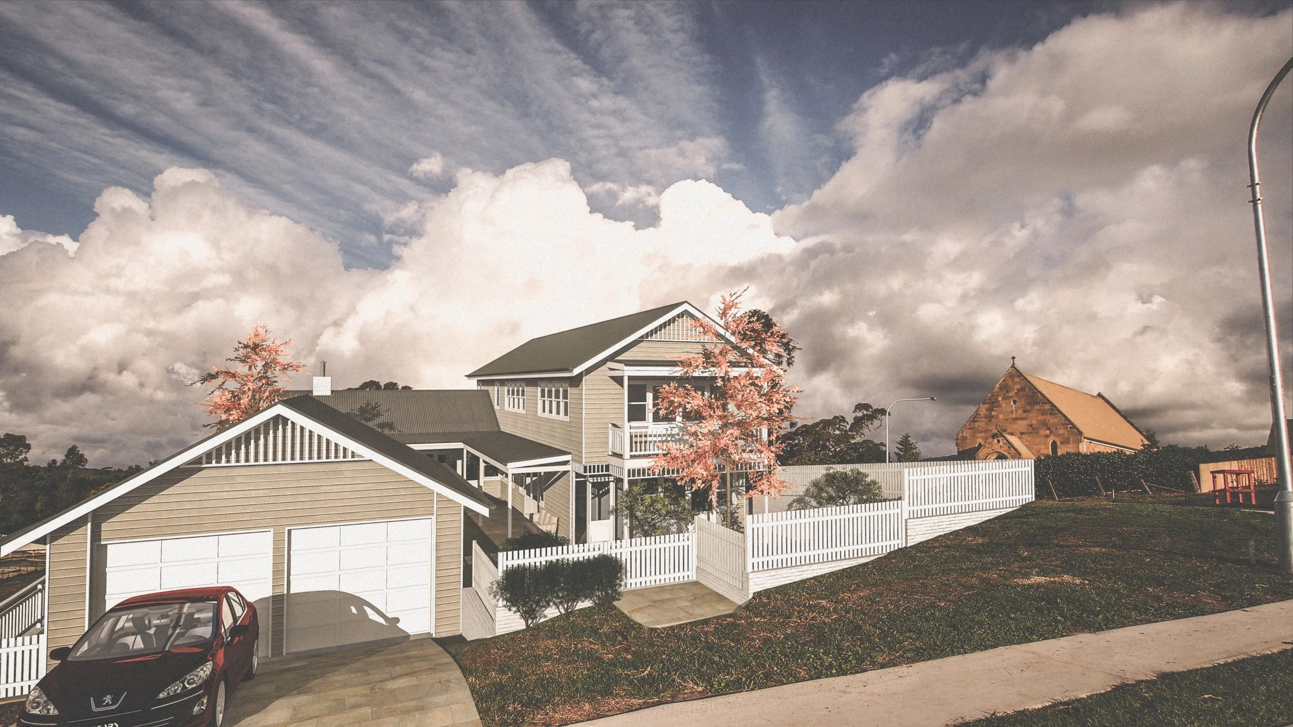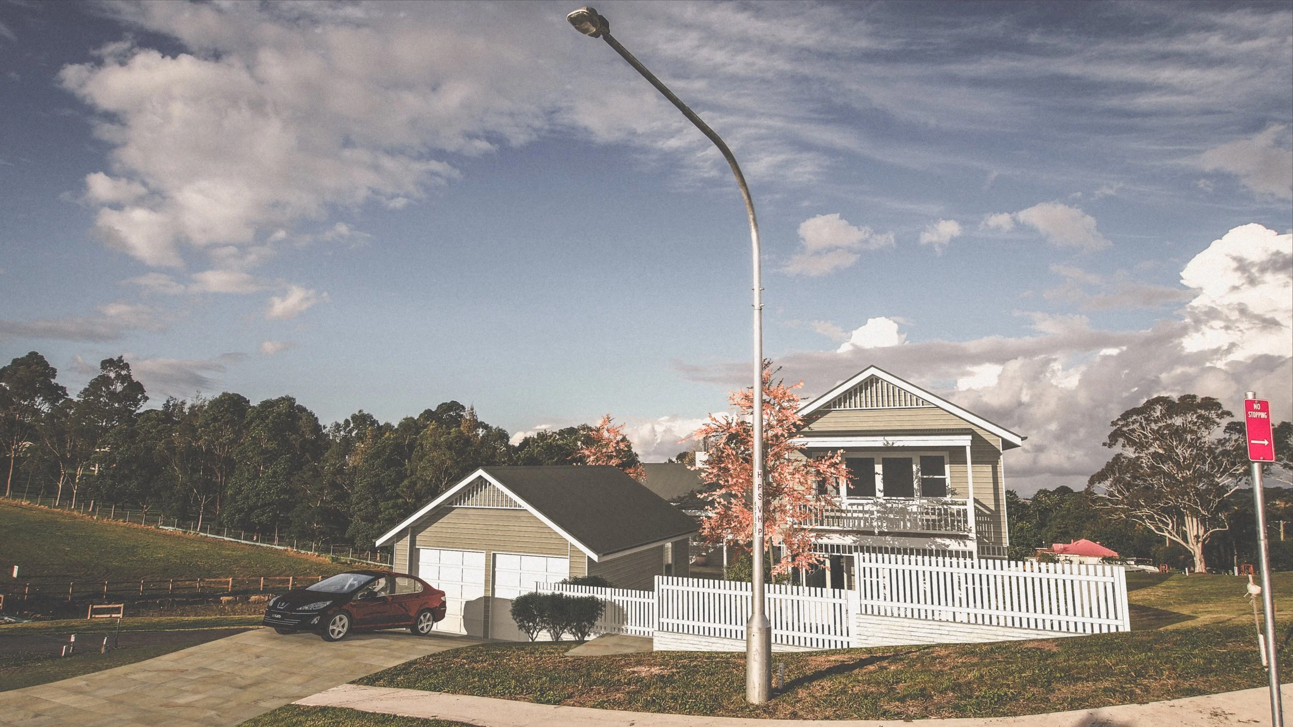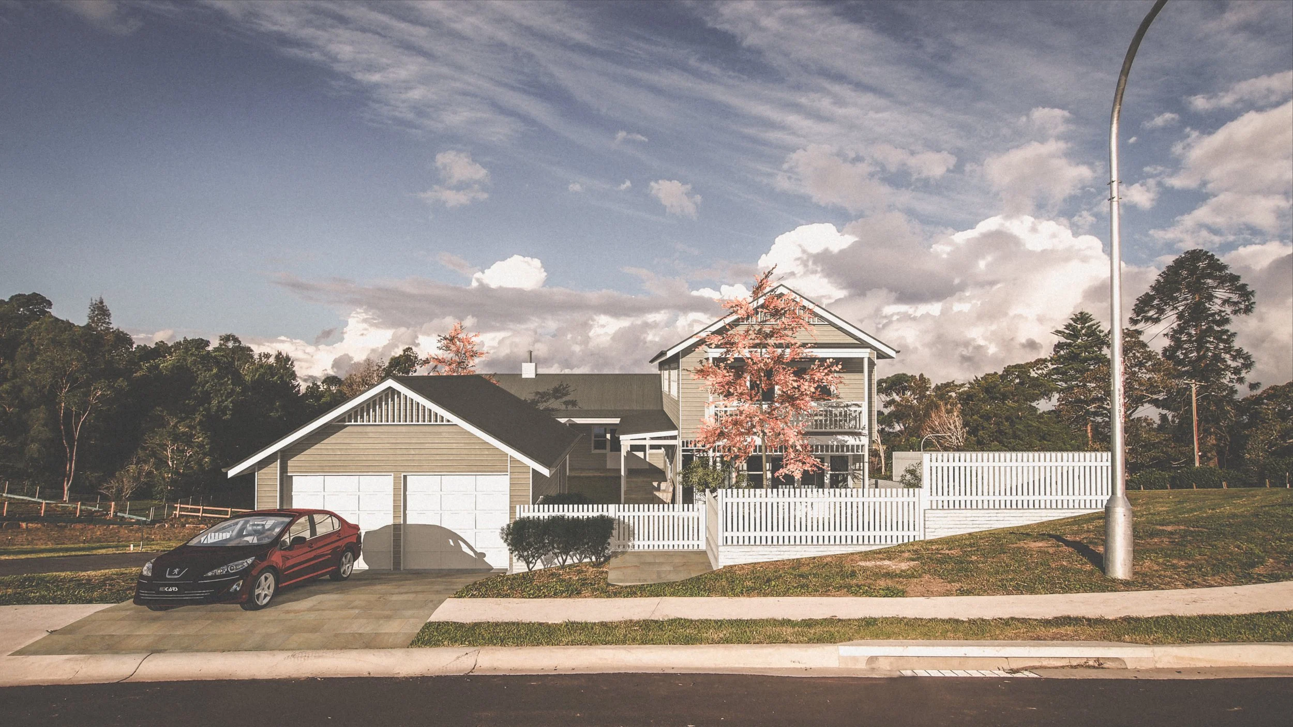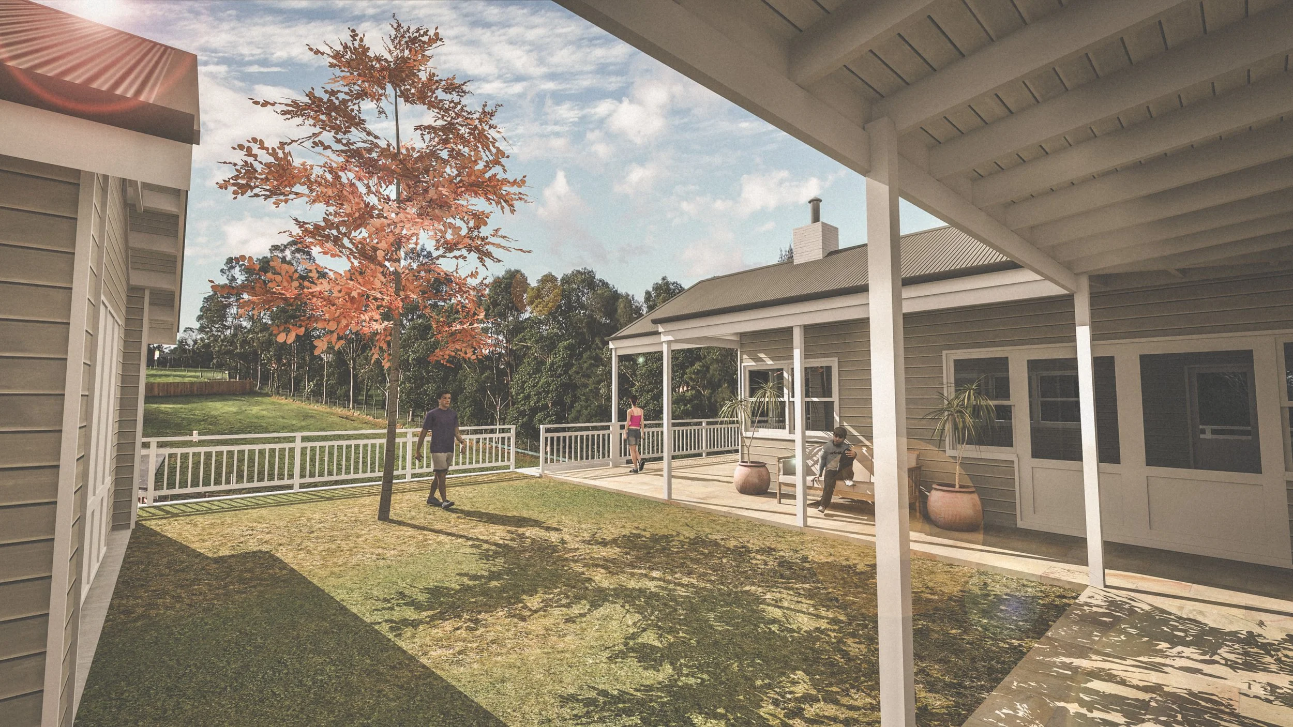O’MARA HOUSE
O’Mara House was developed as a rural style home for a young family located in the picture perfect farming village of Jamberoo. The vision was to create a modern “Rural Australian” home, with a wrap around verandah and details in keeping with the old farm houses that surround Jamberoo village.
The floor plan of the house is laid out in an “L” shape and set behind a detached garage. The arrangement creates a private courtyard and a sunny level play space for children between the two buildings. A wraparound verandah skirts the house and connects the main living room to a northern deck with an outdoor fire place. The design connects the outdoor yard areas and provides plenty of accessible outdoor play space for the kids, even in wet weather.
Externally the house is clad in weatherboards with a simple gable roof line and lean-to style verandah with exposed timber framing members.




