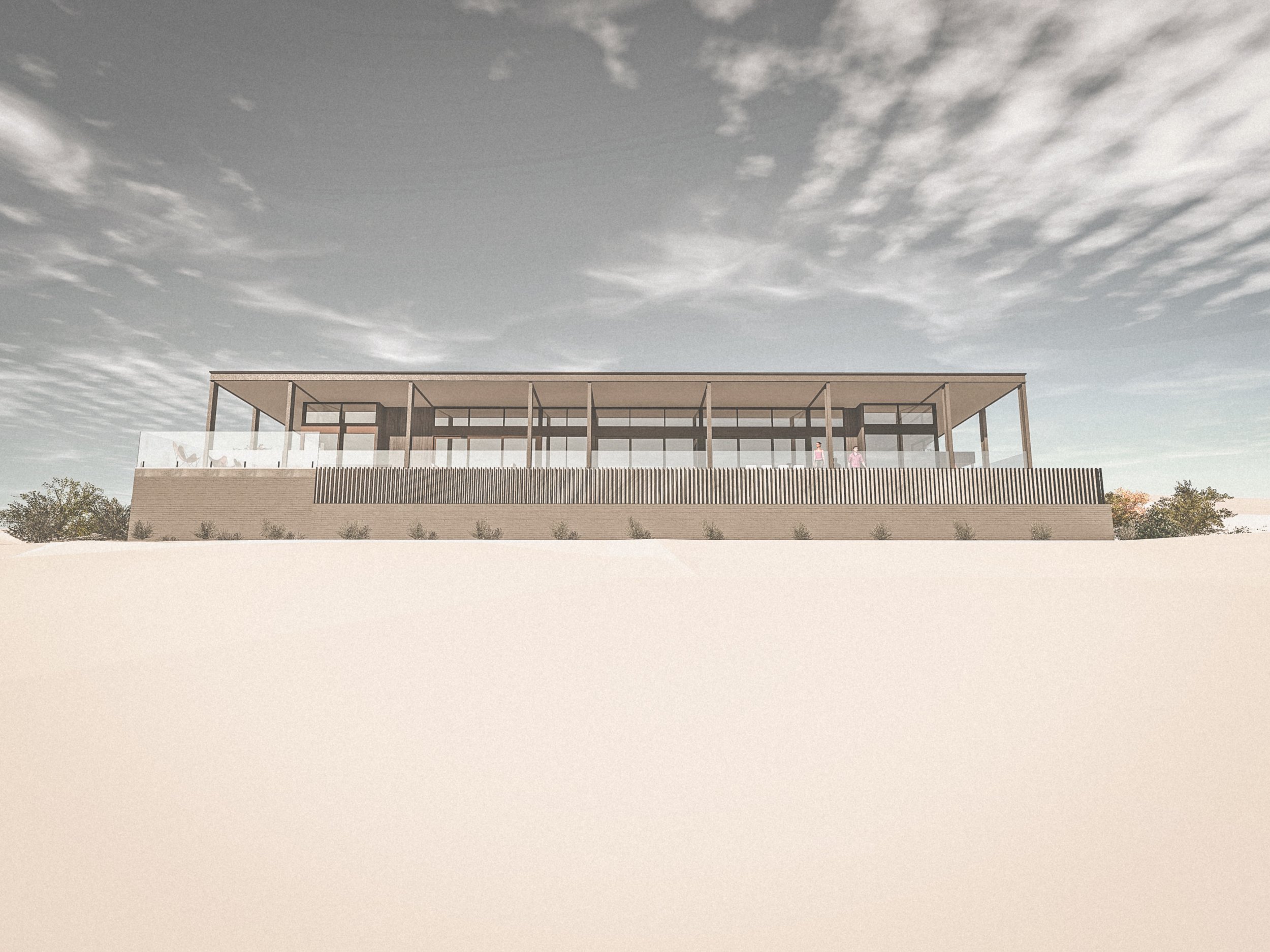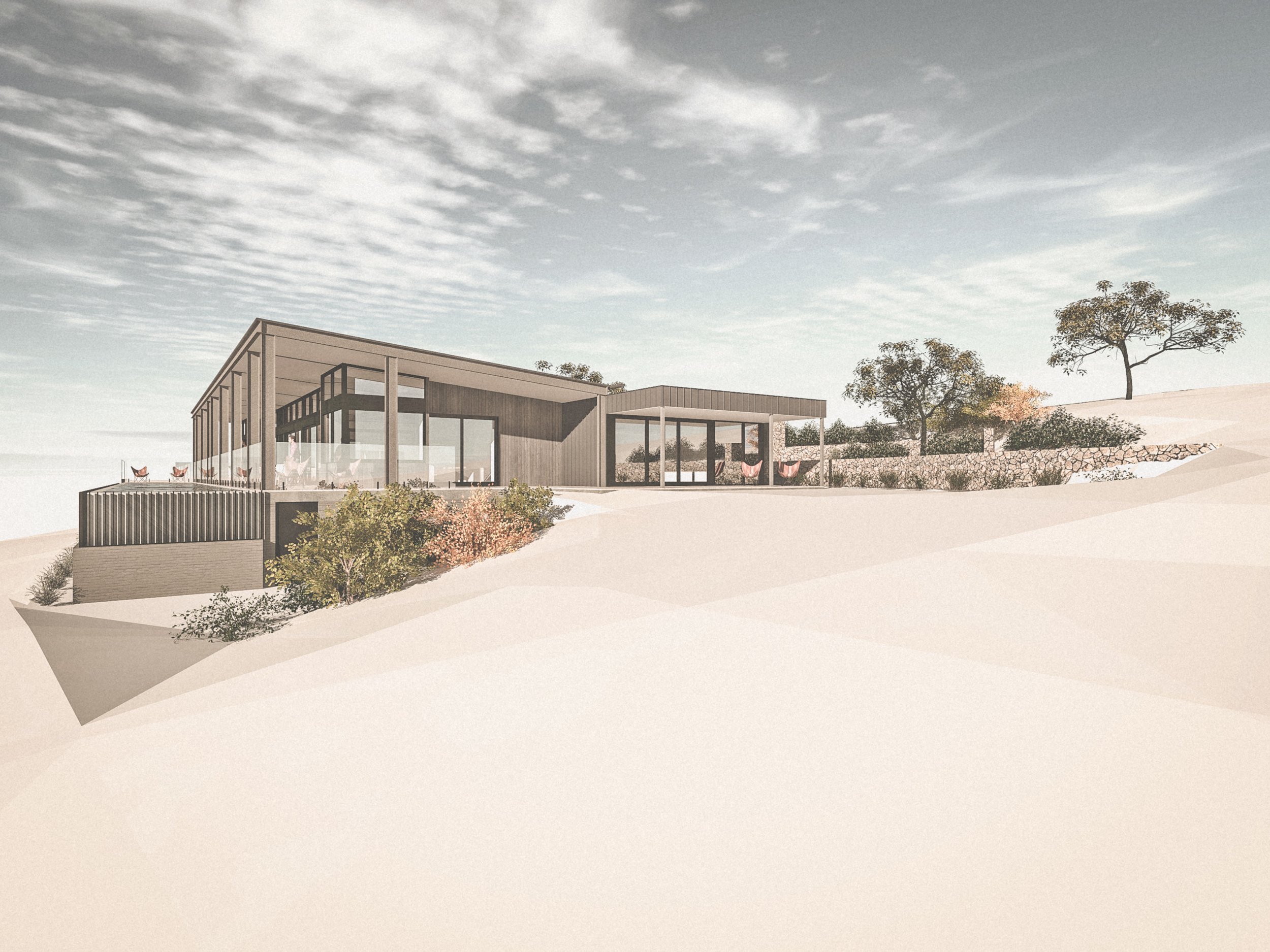TWIN FIGS FARM HOUSE
YEAR - 2023
STAGE - COMPLETE
Builder - LIME BUILDING GROUP
ENGINEERING - CJL CONSULTING
For a working farm, Twin Figs Farm House was developed to accomodate extended family and friends visiting the beautiful rural location. Surrounded by rural vistas, the house responds to site and surrounds with a contemporary approach.
On a prominent ridge-line, down slope from the two magnificent fig trees that inspire the properties name, the new house was proposed in place of the original cottage which was passed its used-by.
Rural vistas of the Curramore Valley surround the site location. Saddleback Mountain rises beyond in the south with sweeping pastoral hills wrapping from the south east around to the north west. From the location of the original cottage, the ridge-line seemingly connects the easily identifiable silhouette of Saddleback Mountain in the south, to a similarly shaped saddle reflected in the hills to the north.
The client provided sketched spatial layouts, roughly plotting spaces in the home so to connect with specific vistas that surrounded the site. These basic ideas were developed, and informed the early concept plans.
Implementing passive solar design principals living areas are extended along the ridge-line and skirted by a 3m wide wraparound deck with a 25m lap pool parallel along the north eastern length. The main bedroom suite and additional bedrooms are located behind the living pavilion, checked slightly into the hill and separated by a central courtyard. This arrangement divides the home into three distinct wings.
The detached garage structure closes off the entry courtyard from the south, providing a sheltered and tranquil entry to the home. The garage structure and bedroom wings, sit anchored to the hill side allowing the living pavilion, deck and lap pool to rise above along the eastern extremity. Siting the structures in this manner raises the eyeline and accentuates the elevated view point from along the ridge-line.
I was inspired to develop a roofline and silhouette for the house which reflected the prominent ridge lines which surrounded the site. The main roof line rakes away from the hillside, adding high ceilings and a sense of space to living areas which draw-in the surrounding views. The angled buttress walls of the garage, rise from the hillside and back down before connecting with the main roof line, reflecting the silhouette of Saddleback Mountain which sits as the backdrop to the site in the south beyond.
The design of the farmhouse incorporates a number of sustainability principals. The extent of shading offered by the deck roof, is calculated to protect from summer heat but allow sun penetration on the cooler side of the equinox for solar gain, heating the living room concrete floors in winter. The central entry courtyard, provides a breeze path across the living zone, utilising the prevailing north east breeze for summer cooling. The segmented floor plan separates sleeping zones to reduce energy loss to the areas of the house that require less conditioning. Roof tops of surrounding farm buildings nearby are utilised for a large capacity rooftop solar array, producing enough electricity to offset the energy demands of the large pool and running costs of the home. The effectiveness of the sustainability approach and impact on thermal comfort and performance is quantified in an overall NatHERS rating just under 7 stars for a large house that incorporates a full 25m lap pool.








