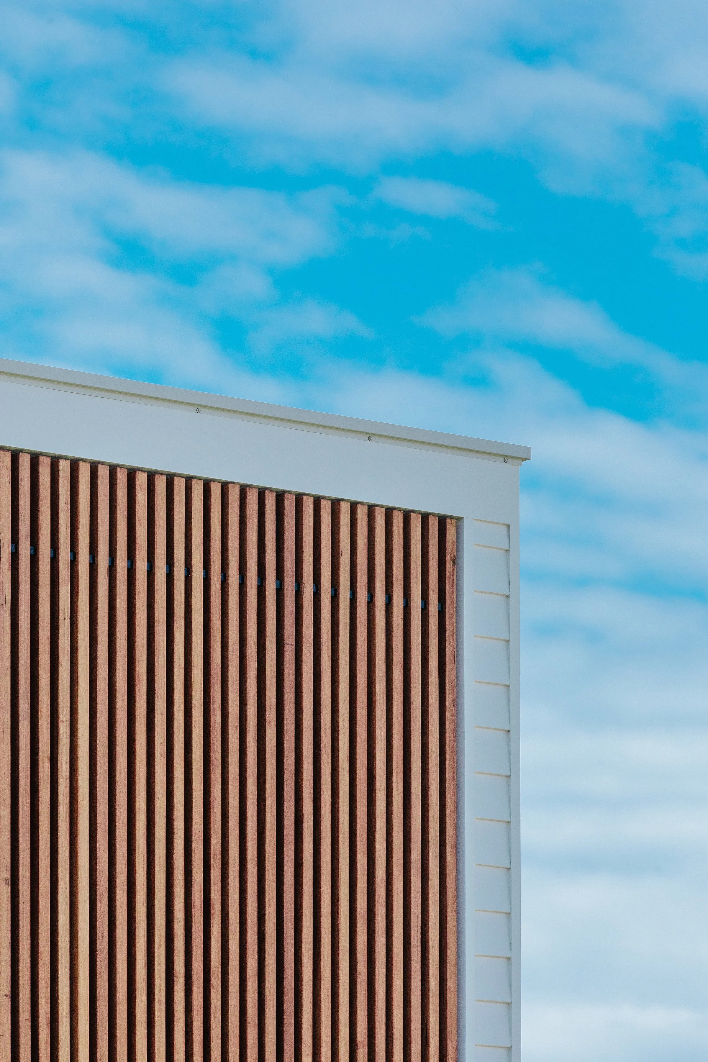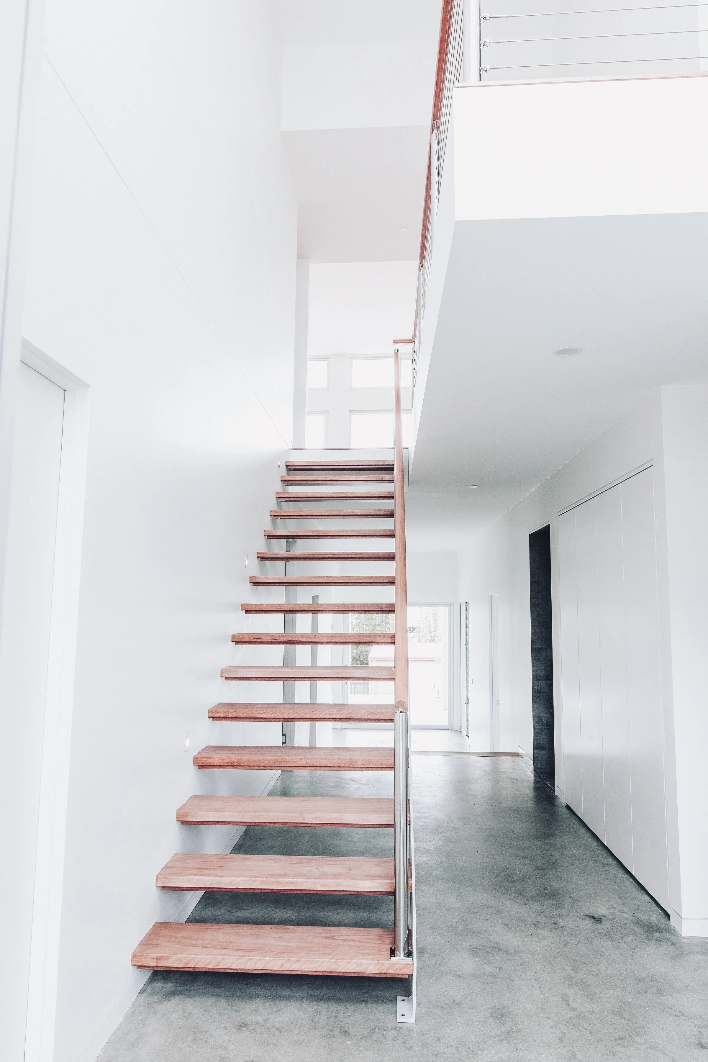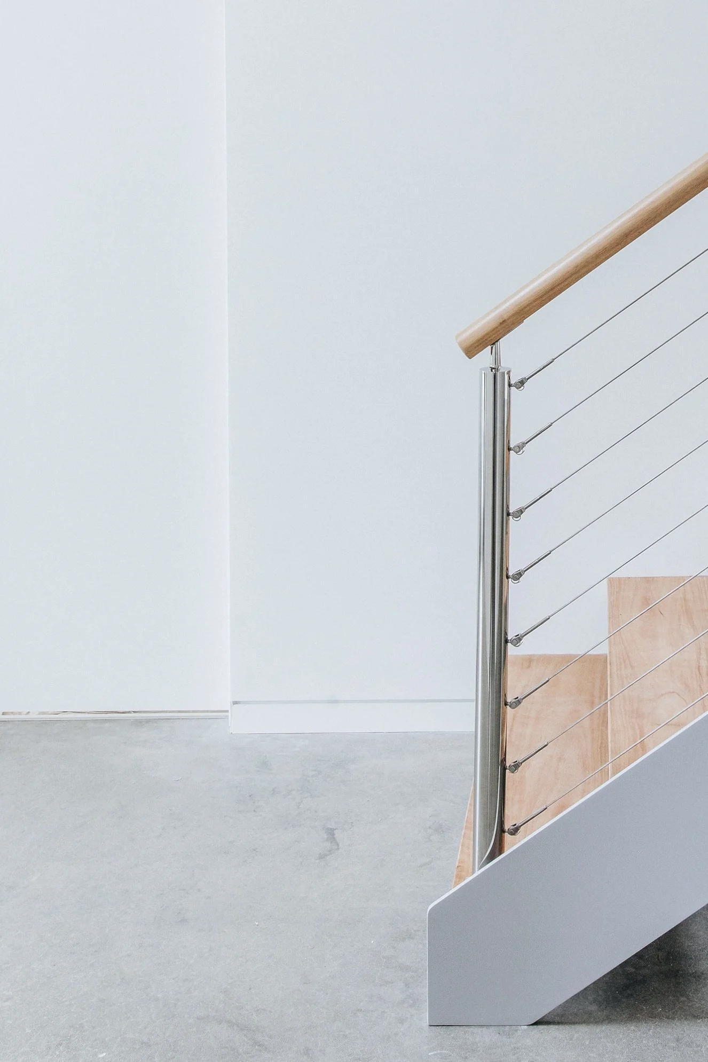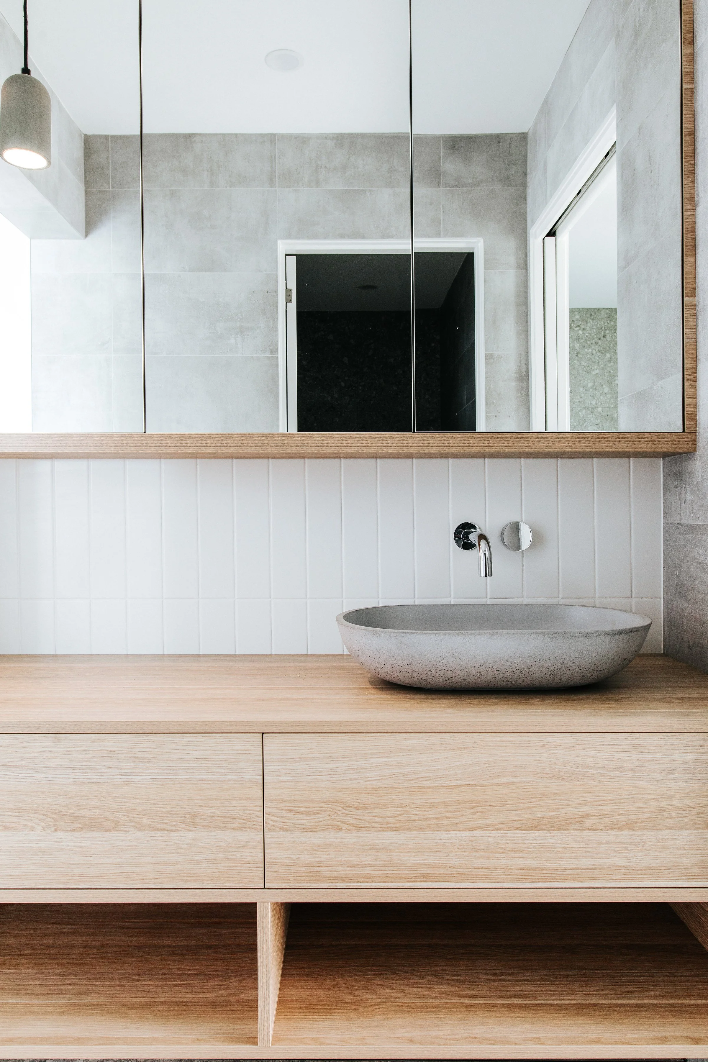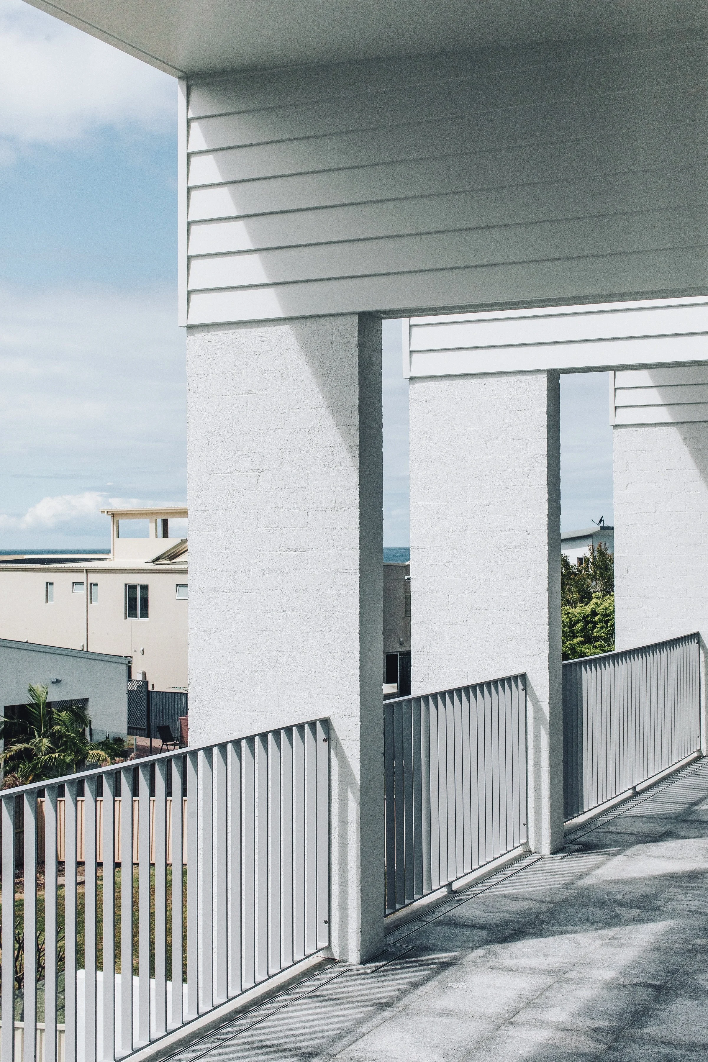SOMERVILLE HOUSE
Somerville House was a knock down and rebuild for a young family. The home is designed for easy living connected by a central breezeway and an open riser stair.
With elevated views available to the north, the open plan living is situated on the upper level overlooking the beach and opens onto a large, sunny entertaining deck.
The concrete, brick and weatherboard structure is robust, low maintenance and suitable for the coastal location.
Interior finishes are a continuation of the exterior, selected by the client to be durable and stand up to the rigours of family life.


