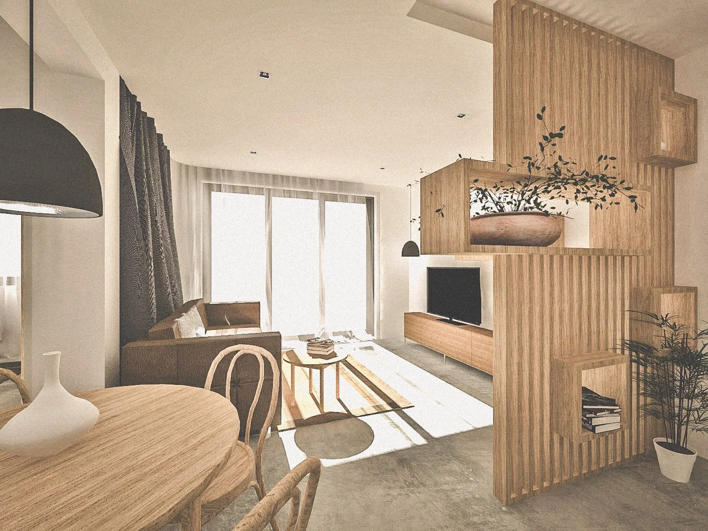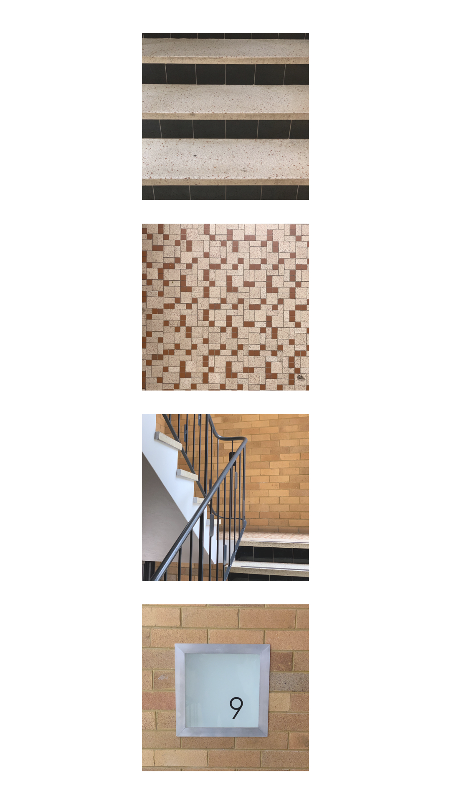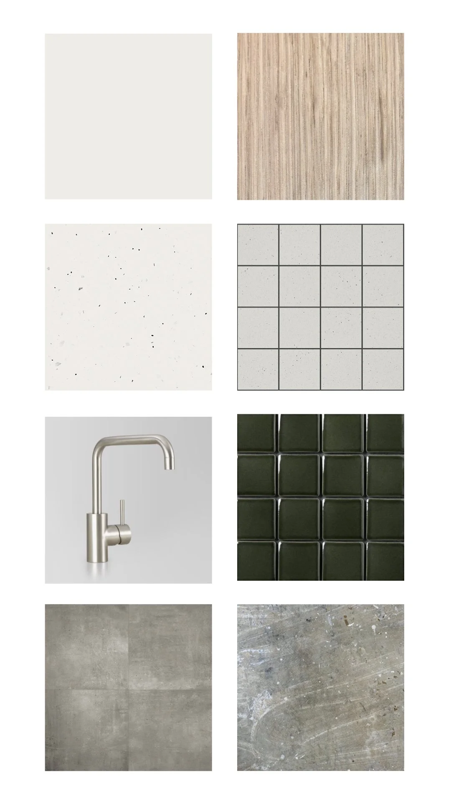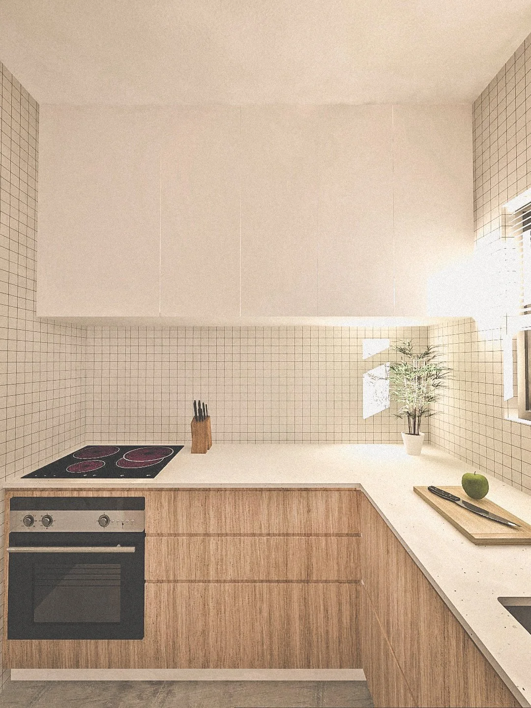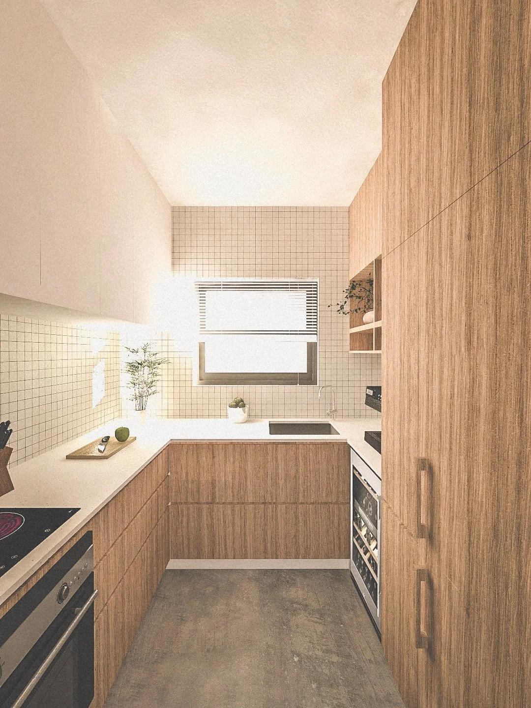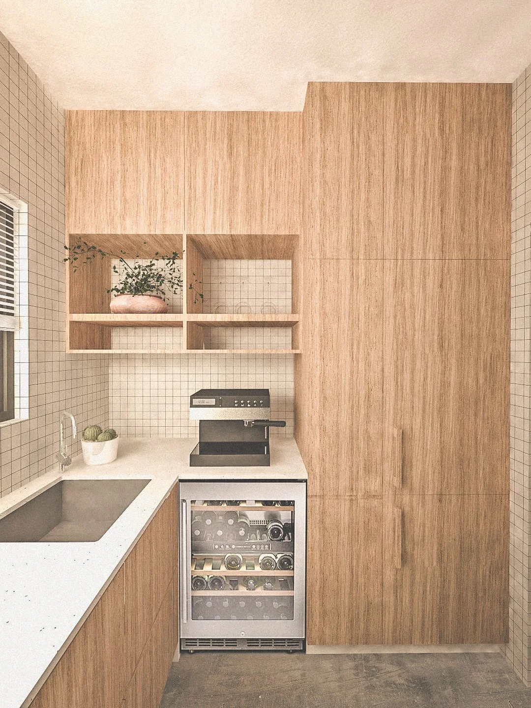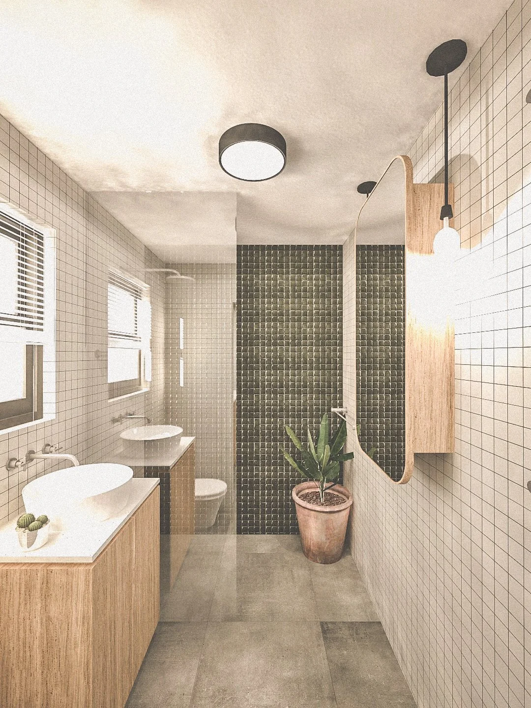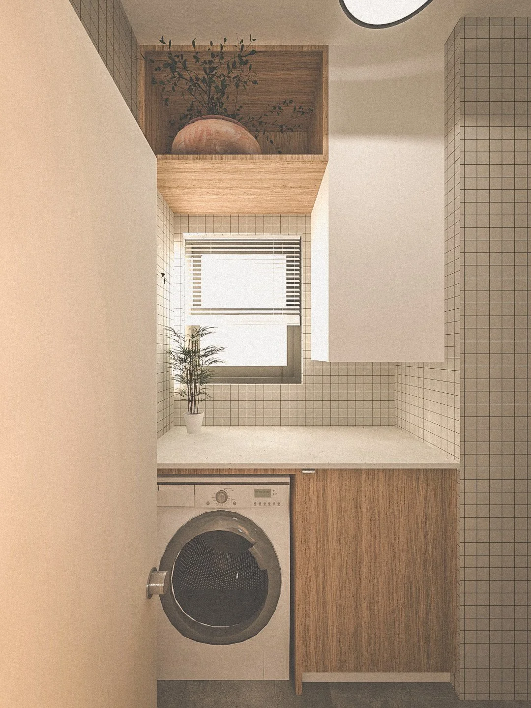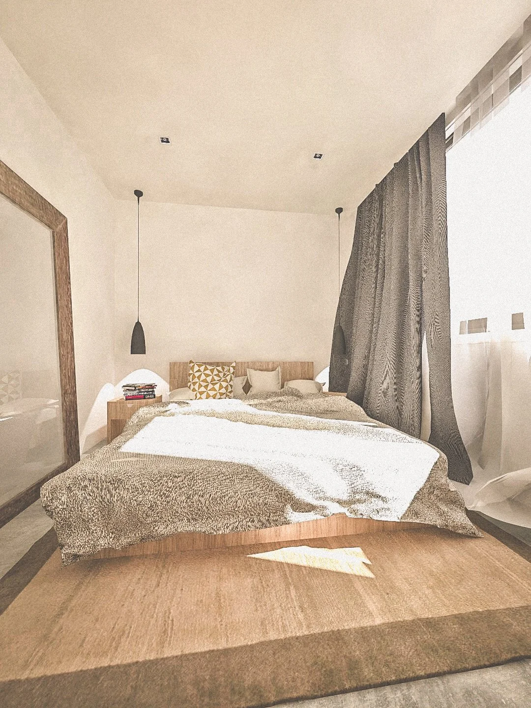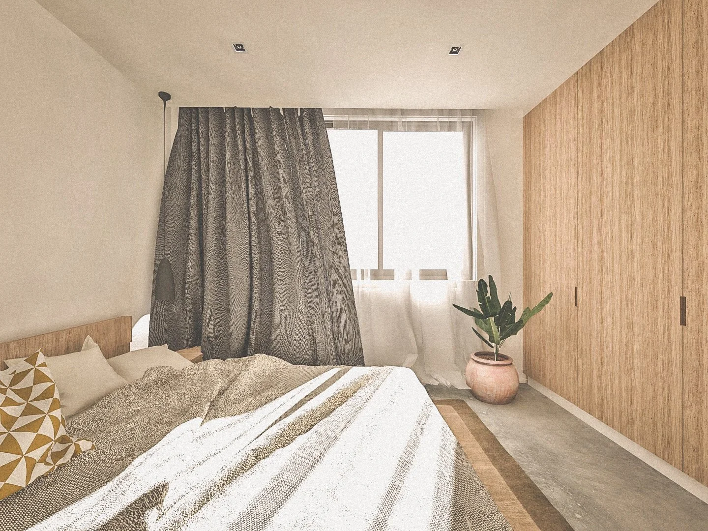NORTH COURT APARTMENT
North Court was a full renovation scope for a 1960’s apartment in Wollongong.
The apartment was one of 12 units on the site, divided into 2x three storey apartment blocks of six dwellings each. All apartments were two bedroom with the existing structure and common areas in fantastic condition. The strata plan had recently undertaken external maintenance including painting, replacement of balcony balustrades and replacement of all external windows and doors.
Located on the middle floor, the existing two bedroom layout was functional with a northern orientation. Besides the replacement of all existing fixtures and finishes, the scope included improving built in storage in the kitchen, laundry and adding robes to the bedrooms.
YEAR - 2020
STAGE - UNBUILT CONCEPT
New finish selections were inspired by the existing common areas which were still in good condition and to respect the original style of the 1960s apartment complex.
A terrazzo style bench top is paired with oak veneer cabinetry in the kitchen with brushed platinum tap ware. Smaller 50mm INAX ceramic tiles are used on the splash back and wet area walls to keep a sense of space in the compact areas.
Oak veneer joinery is continued in the bedrooms with new full height/ full width robes, improving storage in the small apartment. All new finishes are blended with the existing exposed concrete slab which is burnished and polished to retain the used character.
A 100mm dropped ceiling was introduced to allow changes in the apartment lighting layout and to conceal curtain railing for new sheer and blockout curtains.
A new timber batten screen with storage boxes adds privacy at the entry to the apartment and provides a place to stash keys and hang hats or coats when entering and leaving the apartment.

