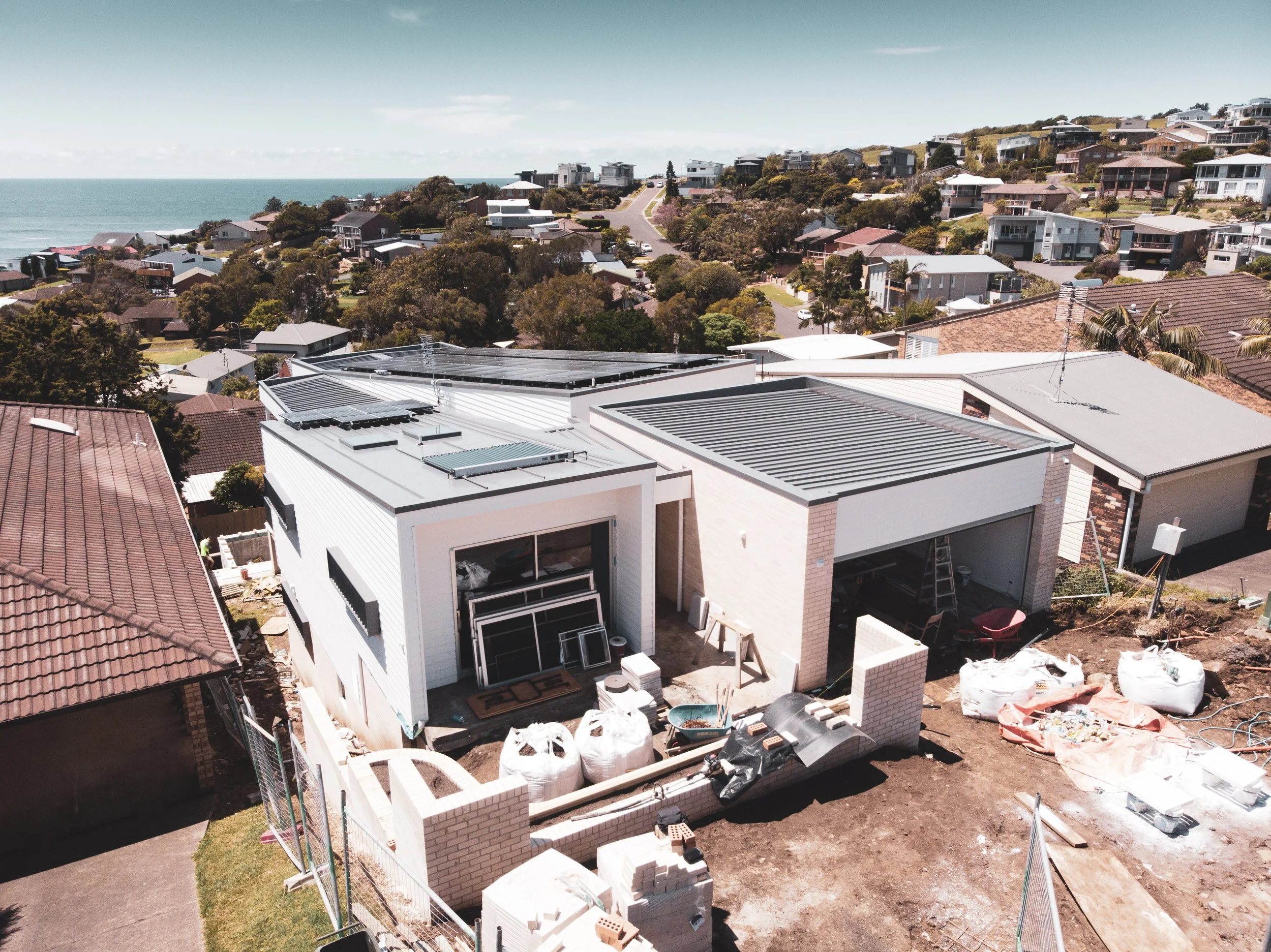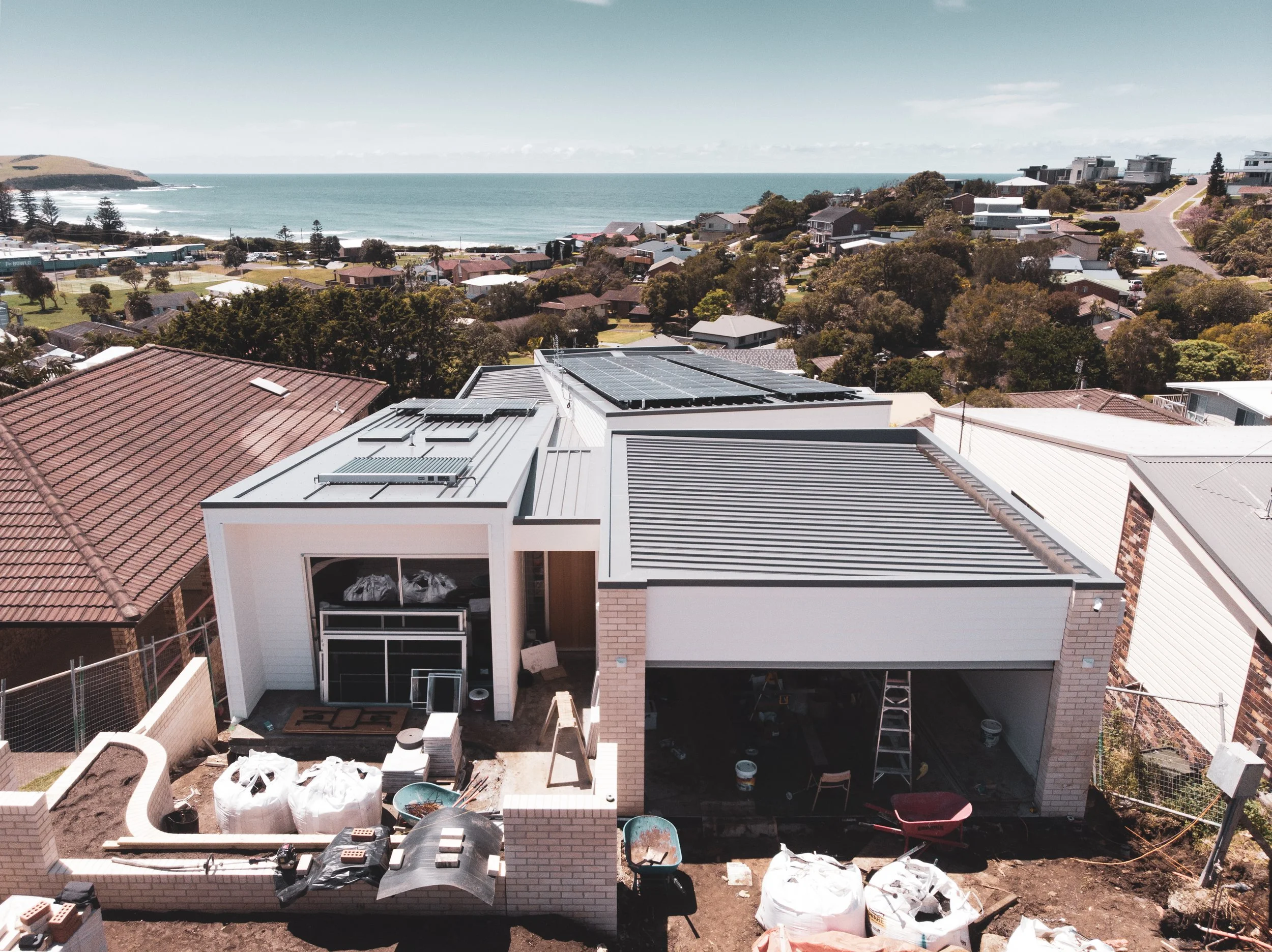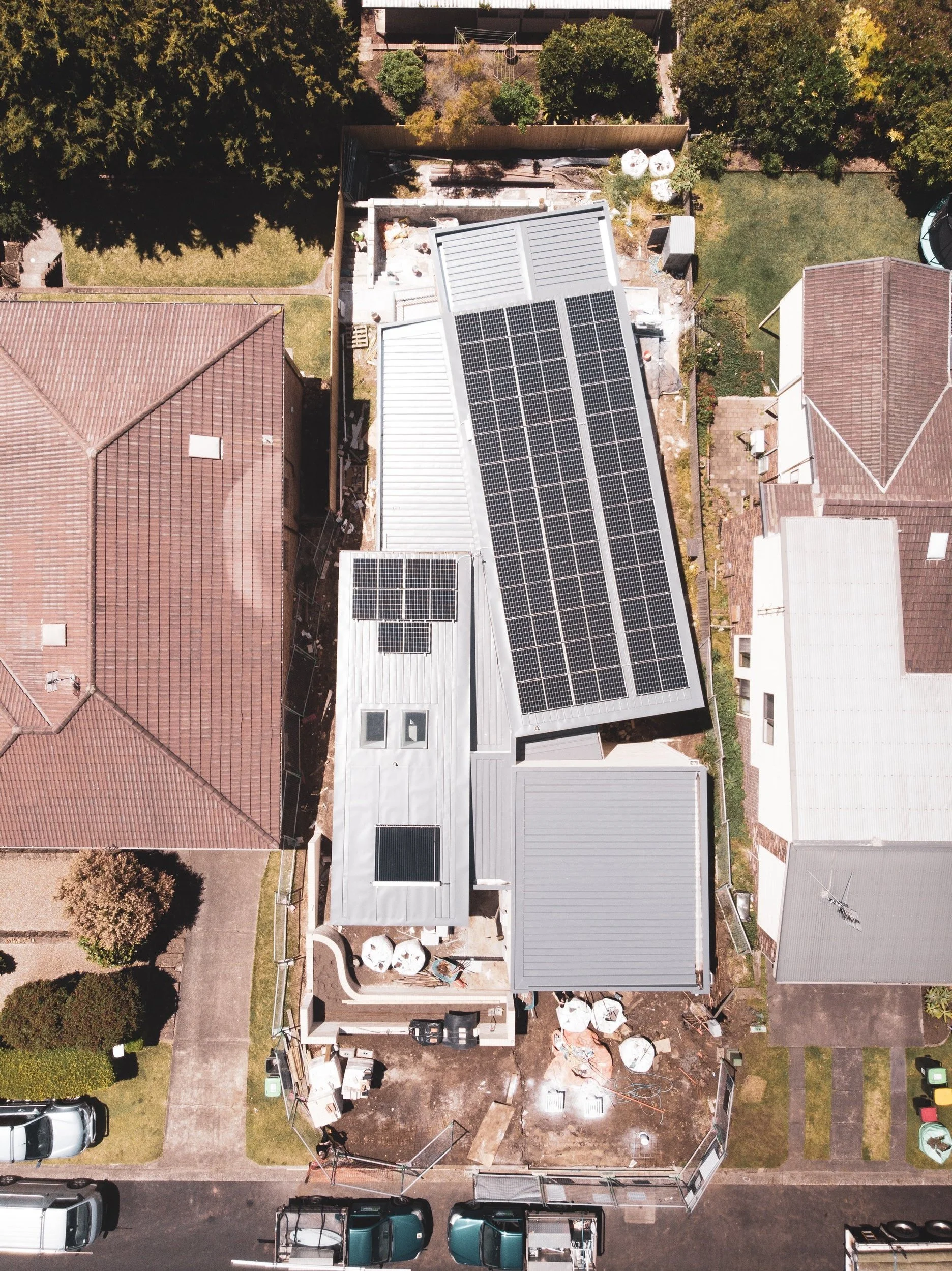ARMSTRONG HOUSE
Armstrong House is a classic example of responding to site and surrounds. To navigate a steep slope from street level, the home is designed into three distinct elements across multiple floor levels. Visible at street level is the main entry, garage and office which steps down to the main living with expansive views over Werri Beach in the distance. A centrally located void with an open riser stair connects the living area to a breezeway, bedrooms and rumpus below.
The main living is skewed slightly towards the north east, improving the viewing angle of Werri Beach and the headland in the distance. Rooflines are designed falling with the site, reducing overall height and overshadowing of surrounding neighbours.
The materials of blond brick and fibre-cement weatherboard cladding are timeless, low maintenance and suitable for the coastal location.






