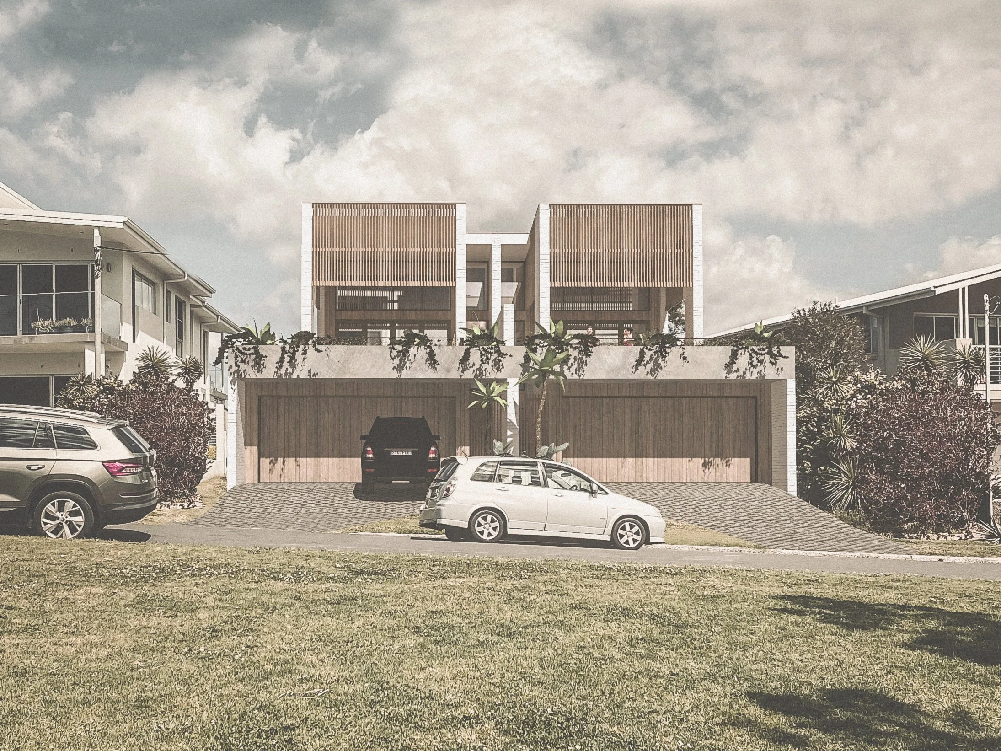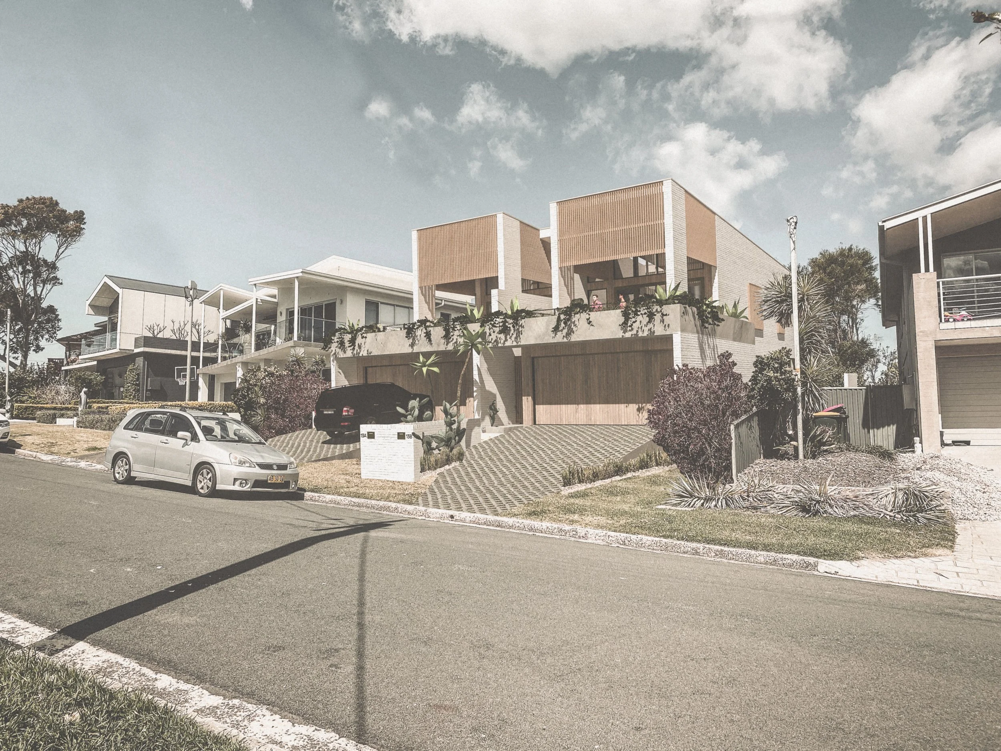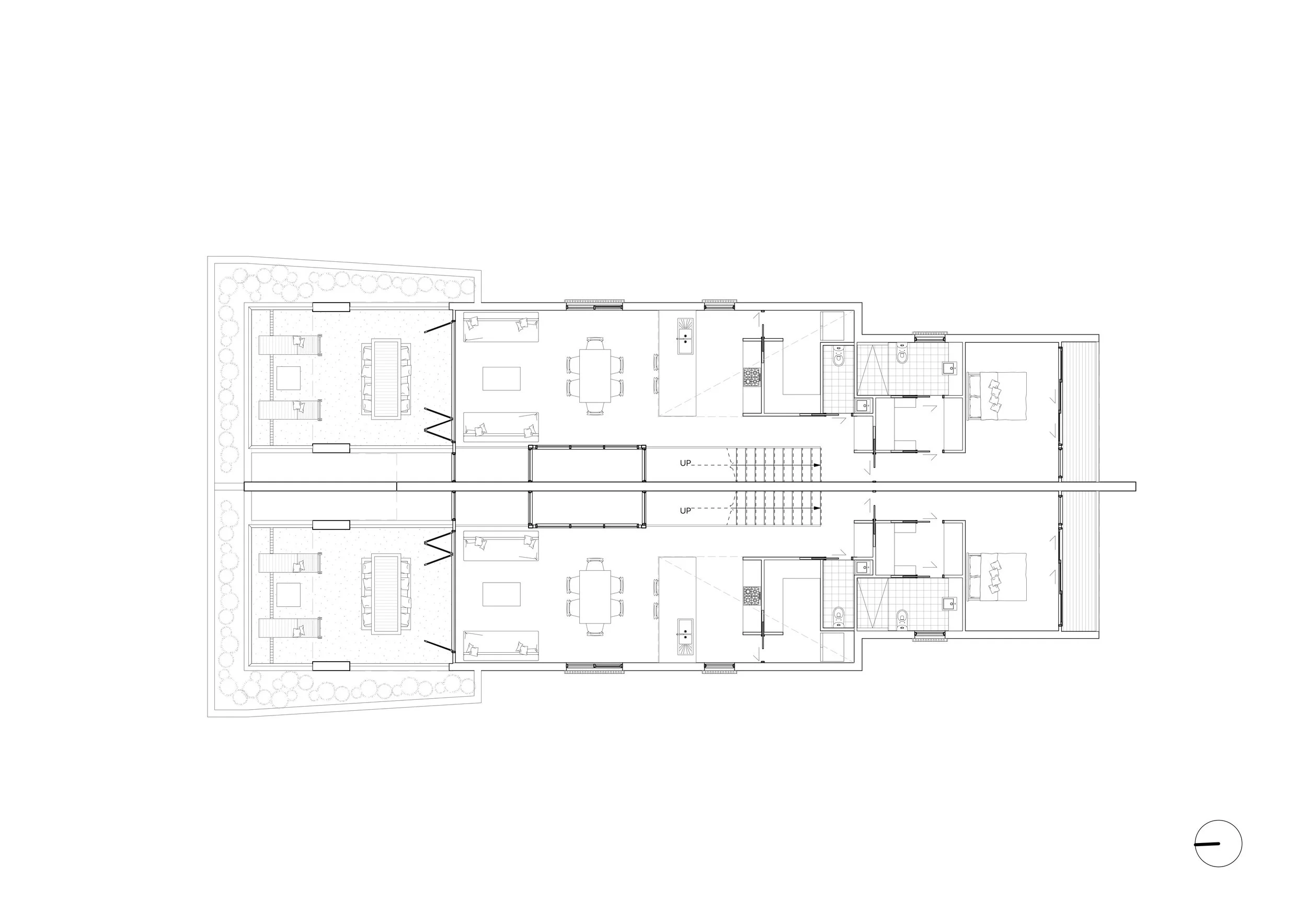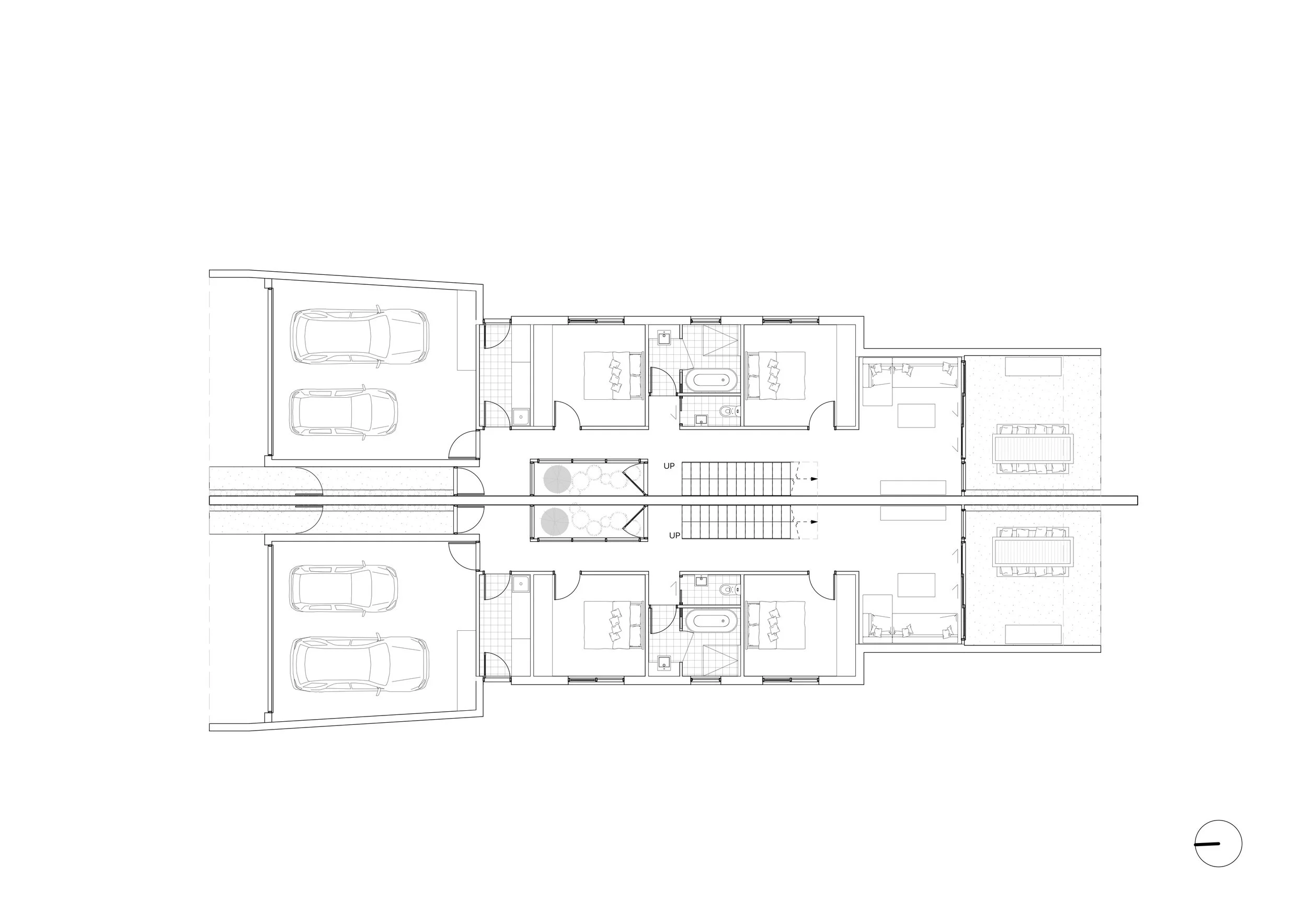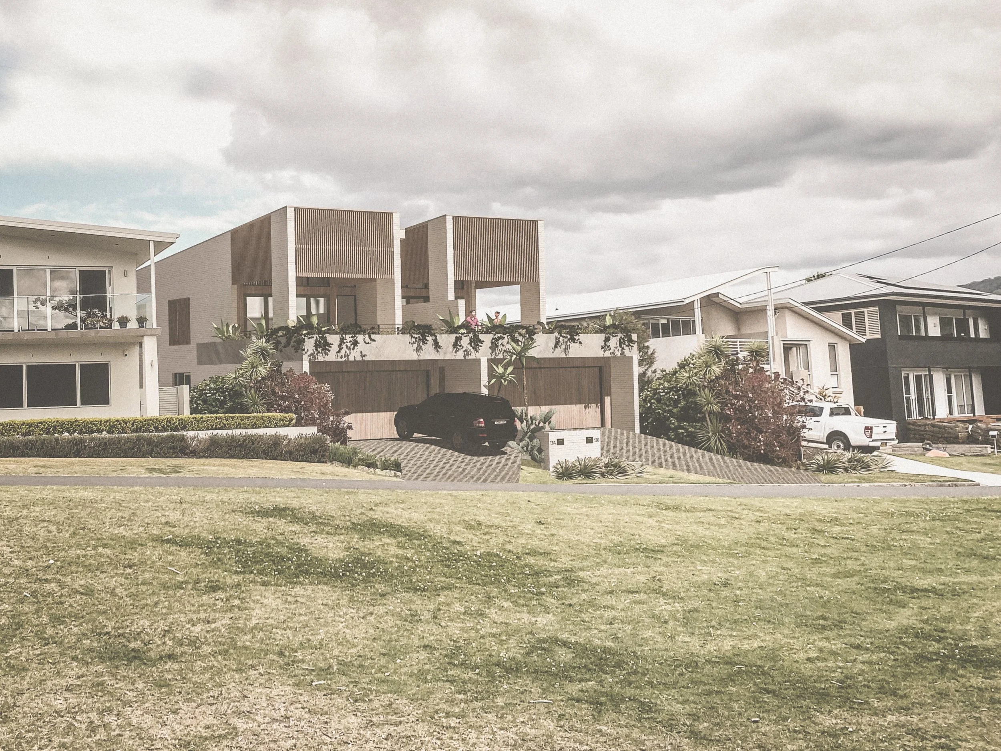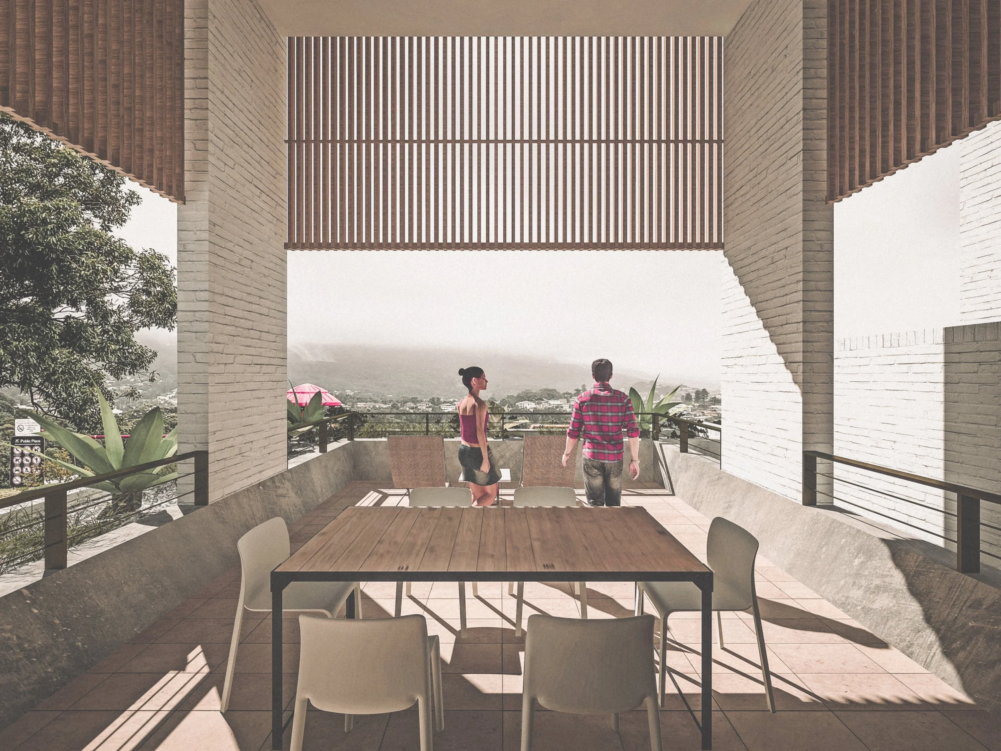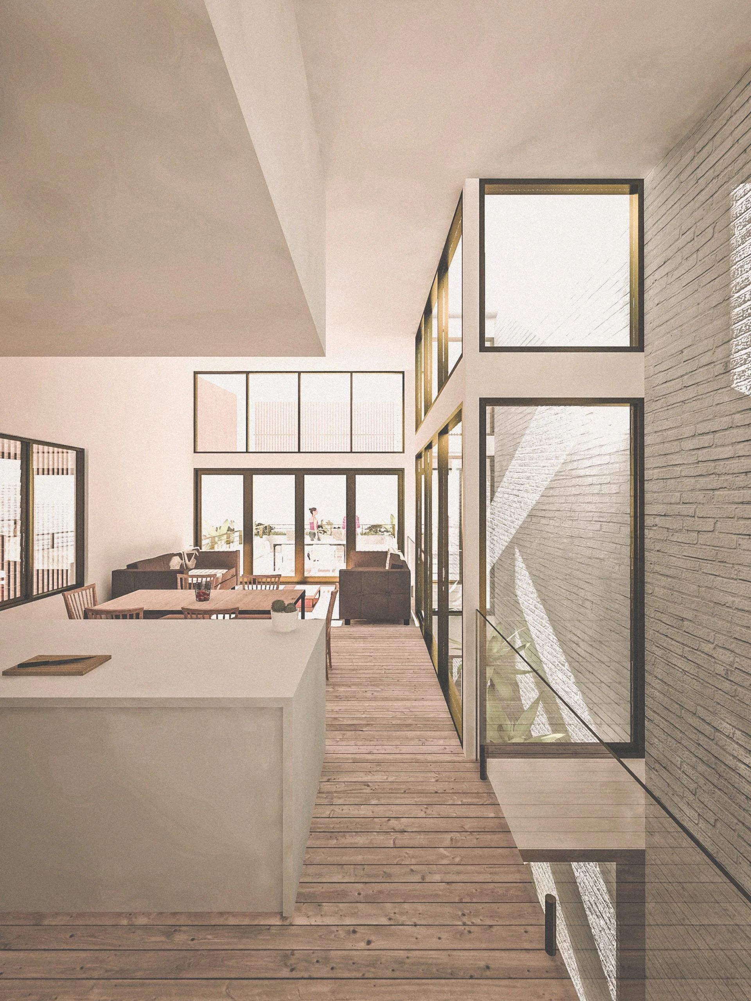O’BRIEN DUPLEX
O’Brien Duplex is an infill project providing two quality dwellings overlooking a reserve with ocean and escarpment views in the distance. The wedge shaped lot with a reduced frontage and tapering in its width to the rear presented numerous design challenges for the project.
The brief was to create bright and light filled dwellings that took advantage of the northerly aspect and views. The design of each dwelling features an elevated main living space opening onto a sunny terrace which overlooks the beach and escarpment beyond. Privacy and exposure to the street are controlled with boarder planting which wraps around each terrace.
To ensure each dwelling is light filled, a central void with a small internal garden draws natural light through each floor level.
External materials are textured and low maintenance, combining a concrete and painted brick structure softened with timber cladding and batten screens for sun shading of the upper terraces.
YEAR - 2025
BUILDER - SLD PROJECTS
ENGINEERING - CIVPLEX STRUCTURAL ENGINEER’S
LANDSCAPE DESIGN - CAPTIVATE DESIGN
lower floor
upper floor

